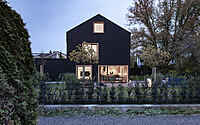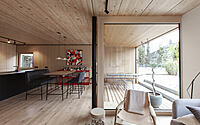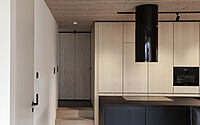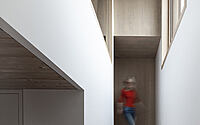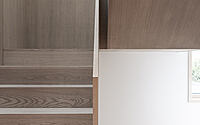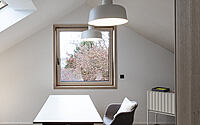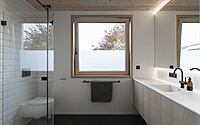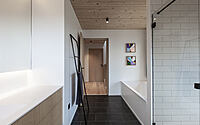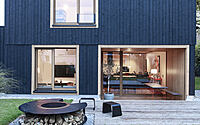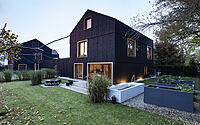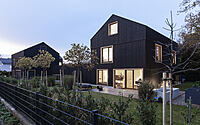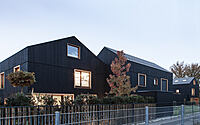Black Trinity: Eco-friendly Timber Homes in Gauting, Germany
Dive into the world of “Black Trinity,” a contemporary wooden house project designed by Robert Maier Architekten, nestled in the charming town of Gauting, Germany.
These three eco-friendly single-family homes, completed in 2020, boast a shared patio and unique architectural details that harmoniously blend with the region’s traditional style. Experience the captivating play of contrasting materials and innovative design that defines these stunning homes.

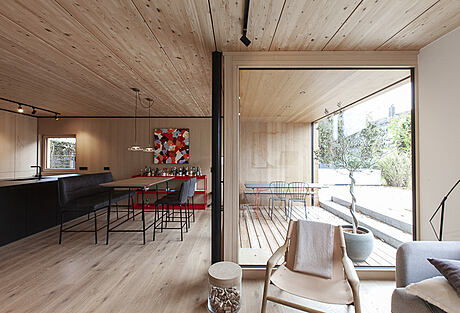
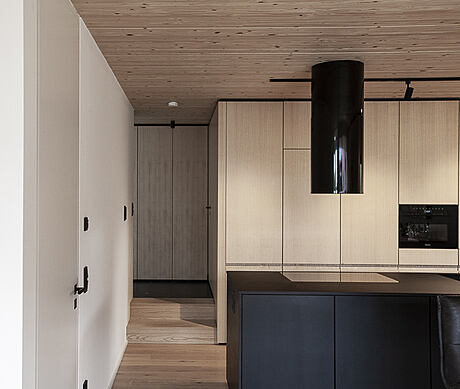
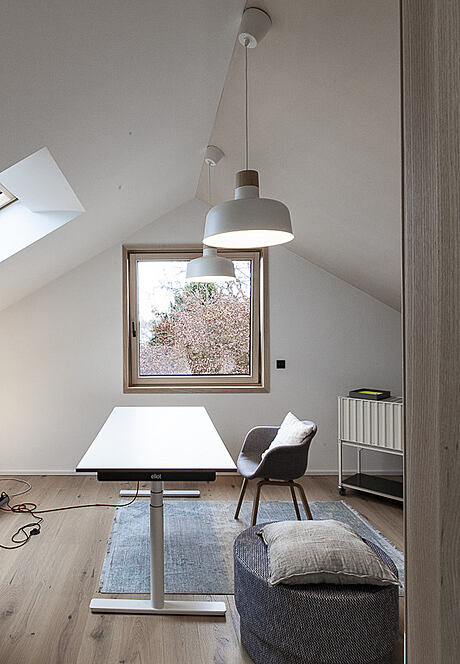
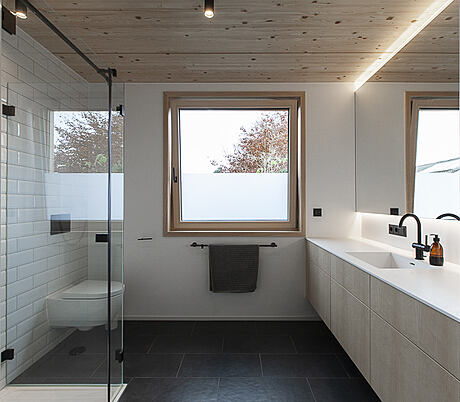
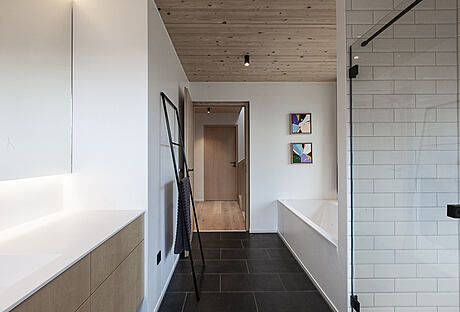
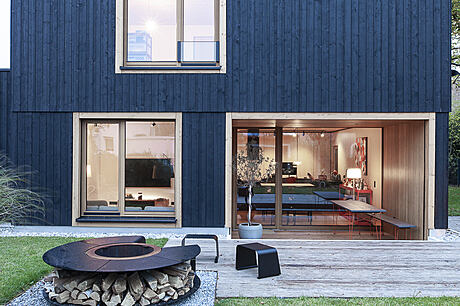
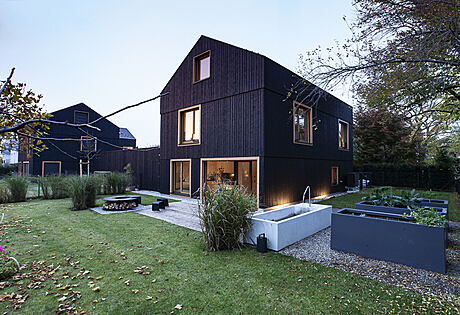
About Black Trinity
Modern Timber Homes in Gauting, Munich
In the heart of an established neighborhood in Gauting, near Munich, three single-family homes and their accompanying garages were constructed to increase the area’s density.
Eco-Friendly Timber-Frame Construction and Shared Spaces
Built using eco-friendly timber-frame construction, these houses are organized around a shared patio. A carefully designed, tapered driveway ensures calmed traffic, separating the private residences from public areas and providing a communal space for residents to gather and play.
Harmonious Design Reflecting Regional Architecture
The alternating arrangement of the homes mirrors the organic layout of the surrounding neighborhood. Featuring ridged roofs, these buildings offer a contemporary interpretation of the region’s typical single-family houses.
Striking Exterior Design with Contrasting Materials
Each building boasts a distinctive exterior, clad in black timber boards and accented with larch timber windows in various square sizes. This contrasting combination of materials and dimensions creates a visually captivating facade.
Inviting Open-Plan Interiors and Dynamic Spaces
Upon entering each house, residents are welcomed into a spacious foyer offering views across multiple levels. The living area, situated two steps lower than the entrance, is divided into a dining space, kitchen, and living room, all connected by a glass-enclosed loggia. A meandering staircase leads through the different stories, generating a dynamic experience with visually engaging connections.
Seamless Integration of Interior and Exterior Design
The interior design echoes the exterior, incorporating contrasting timbers that harmonize with the building’s facade. This cohesive approach results in a seamless integration between the indoor and outdoor spaces.
Photography courtesy of Robert Maier Architekten
Visit Robert Maier Architekten
- by Matt Watts