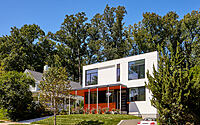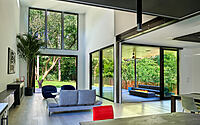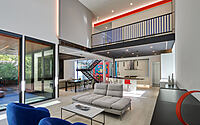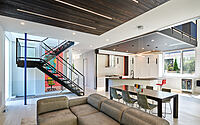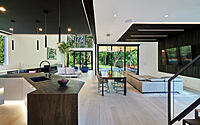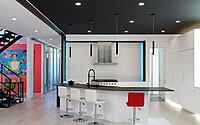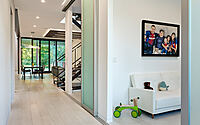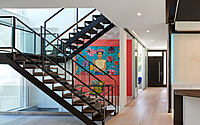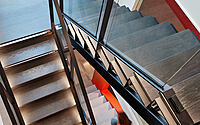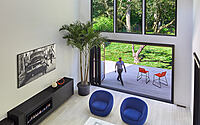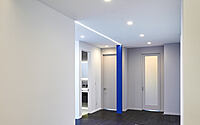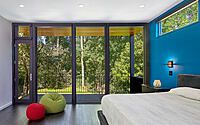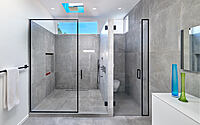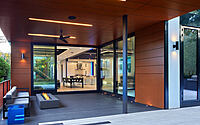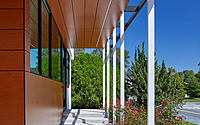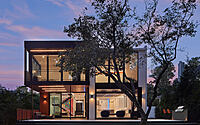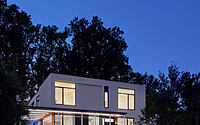Casa Blanco: The Perfect Family Abode with Colorful Flair
Discover Casa Blanco, a stunning fusion of Spanish minimalism and vibrant Mexican flair, nestled in the charming Silver Spring, Maryland. Designed by Kube Architecture, this two-story family home offers a breathtaking double-height living space, floor-to-ceiling windows, and an array of sustainable features.
Embrace the warmth of your surroundings as you explore this modern masterpiece, showcasing a seamless blend of style, functionality, and eco-friendly living.


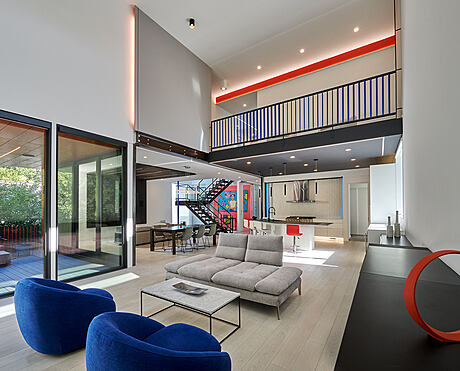
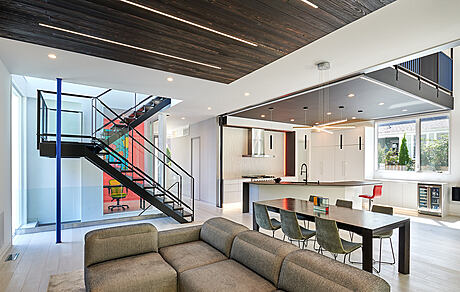
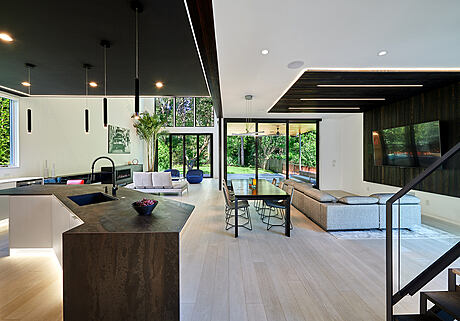
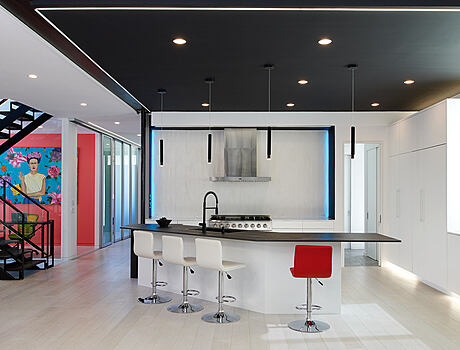
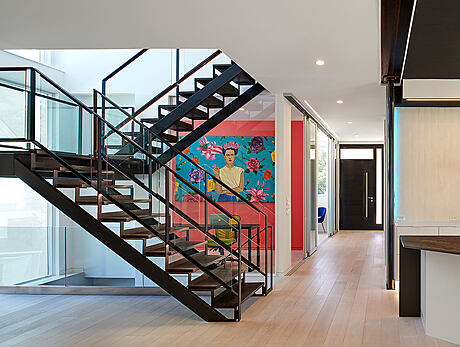
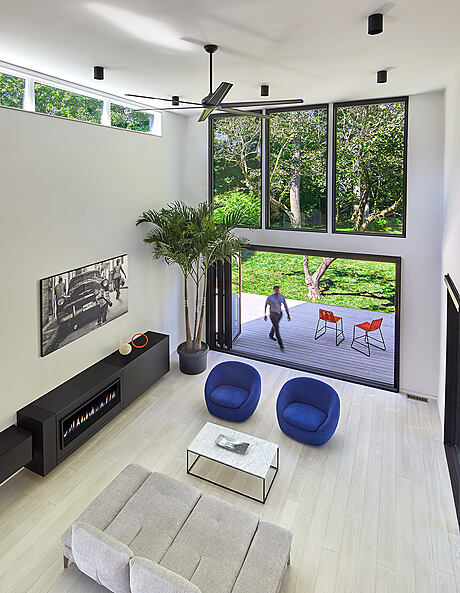
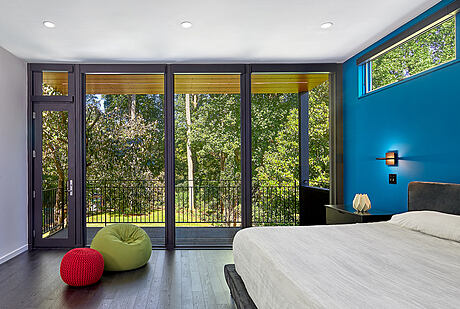
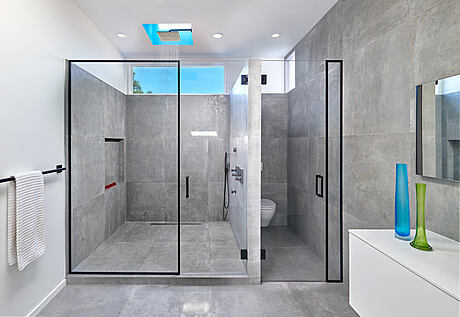
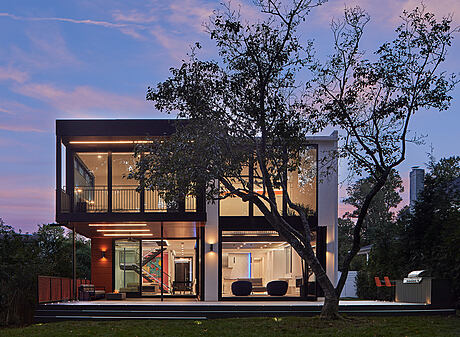
About Casa Blanco
A Unique Blend of Spanish Minimalism and Mexican Color
A young couple, eager to start a family, envisioned a new family home that combined their cultural backgrounds and personal tastes. The husband, Spanish in origin, appreciated black and white minimalism, while the Mexican wife desired vibrant color in a modern setting. Their previous home in the Maryland suburbs, a small and dimly lit space, failed to capitalize on the picturesque parkway behind it. The couple’s design solution involved demolishing the existing house, retaining the basement, and constructing a two-story home with a double-height living area, abundant natural light, and captivating views.
Stylish Interiors with Bold Color Accents
In the kitchen, a dropped ceiling painted black contrasts with white cabinets, and colorful LED lights accent the white tiled backsplash. The adjacent TV lounge features a charred wood plane that extends overhead and down the wall to frame the television. One of the homeowners, who works remotely, desired a home office with clear views of the family and living areas, as well as the stairs. A glass-enclosed workspace allows her to keep a watchful eye on her growing family. A bright wall displaying a Frida Kahlo painting by an artist friend adds a personal touch.
Exterior Design Balancing Modesty and Vibrancy
To maintain harmony with the evolving neighborhood, the couple designed a modest two-story home with a white stucco exterior. Colorful laminate panels on the front elevation and the underside of the carport and entry canopy add a pop of color. The rear of the home embraces the outdoors with large windows on every level, providing stunning views of the green park. A deck spans the back of the house, featuring a lounge area beneath the master bedroom’s overhang. White stucco and red-orange panels continue the front aesthetic on the rear.
Sustainable Features for an Eco-friendly Home
The home incorporates sustainable features such as stacked ventilation, solar panels, no VOC paint, and low-maintenance cladding materials.
Photography courtesy of Kube Architecture
Visit Kube Architecture
- by Matt Watts