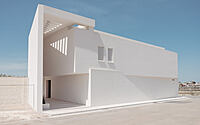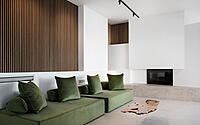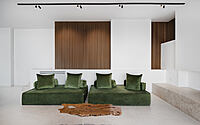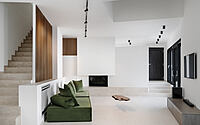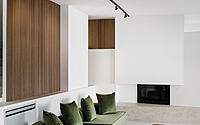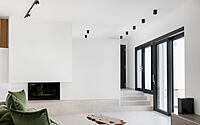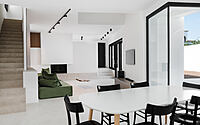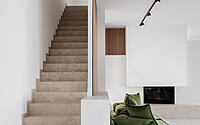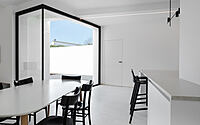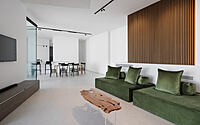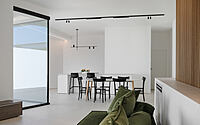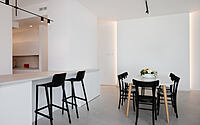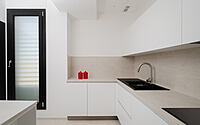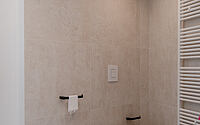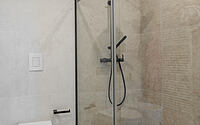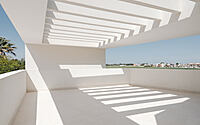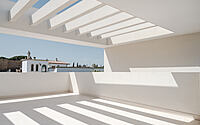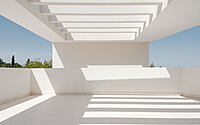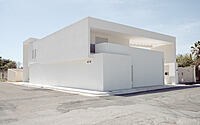Casa 2F: A Minimalist Mediterranean Courtyard House in Italy
Immerse yourself in the serene beauty of Casa 2F, a minimalist Mediterranean courtyard house designed by DDS+ in 2022. Located in Torre Santa Susanna, Italy, this architectural gem offers an oasis of tranquility amidst its chaotic urban surroundings.
The 12-meter (39.4 feet) square inner courtyard unites all living spaces, creating an intimate and harmonious environment that is both inviting and functional. Embrace the natural stone floors and crisp white plaster as you explore this elegant property in Italy’s picturesque countryside.

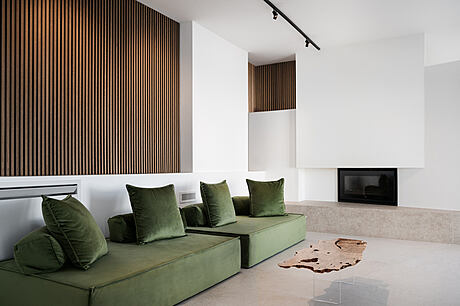
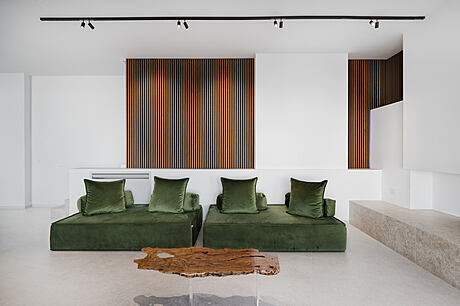
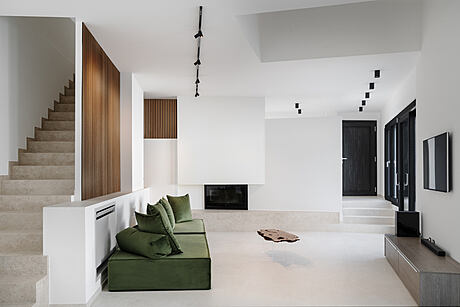
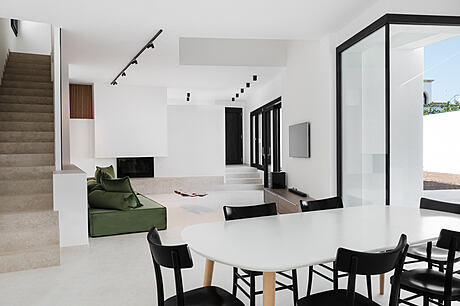
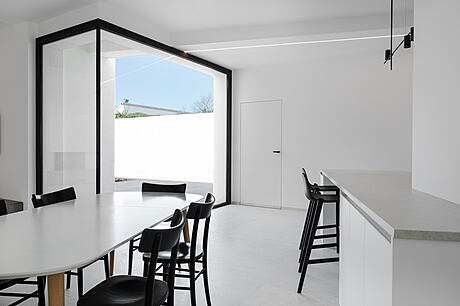
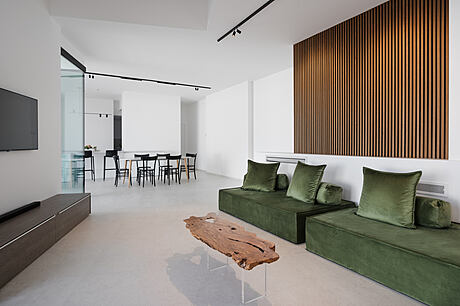
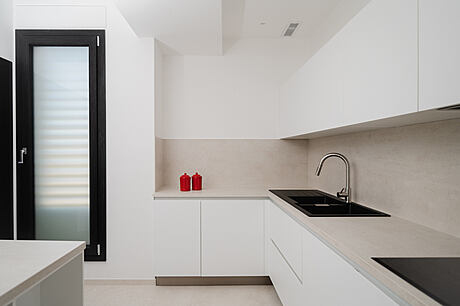
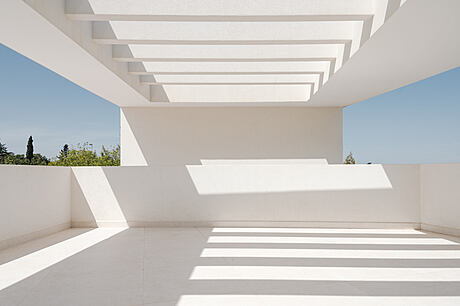
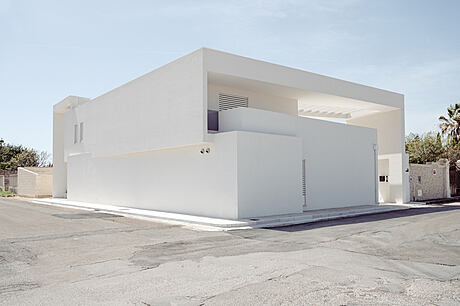
About Casa 2F
Revitalizing Urban Spaces through Innovative Architecture
The project emerges in an area plagued by poor urban quality, featuring a disjointed array of abandoned buildings, undeveloped land, and spaces earmarked for public greenery that never materialized. The peripheral location and analysis of the context inspired the development of an architecture that contrasts with the existing surroundings.
Embracing the Mediterranean Courtyard House Concept
Our architectural focus centered on the “Mediterranean courtyard house” concept, an introverted design that remains closed off to the external environment while opening up to an inner courtyard. The trapezoidal shape of the lot, situated at the intersection of two streets, provided an ideal setting for a square inner courtyard measuring 12 meters (39.4 feet) per side. The house extends along the two sides facing the street, surrounding the courtyard.
Creating Unity and Harmony within the Dwelling
The inner courtyard serves as the unifying element for all spaces within the home, including the entrance hall, spacious living room, and client’s professional studio. The relationship with the context manifests in the rotations of the building’s pure volumes across two levels. The ground and second floors – hosting living and sleeping areas, respectively – feature two slightly rotated parallelepipeds that intersect with the volume of the professional studio.
Seamless Integration of Interior Spaces
A double-height space connects the two levels internally, acting as a hinge and making the composition’s principles evident from within. White plaster serves as the primary material, complemented by a natural stone floor, paying homage to the Mediterranean architectural tradition.
Photography courtesy of DDS+
Visit DDS+
- by Matt Watts