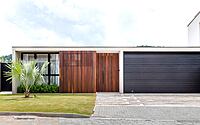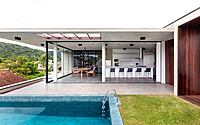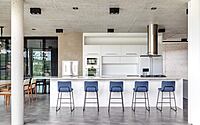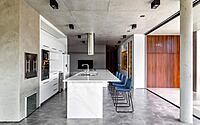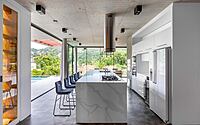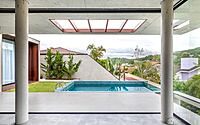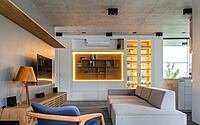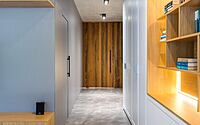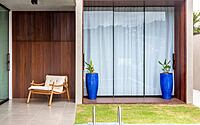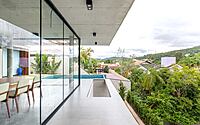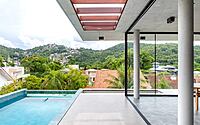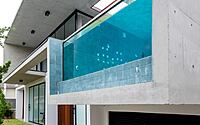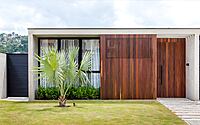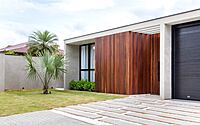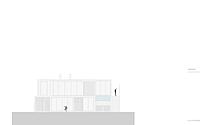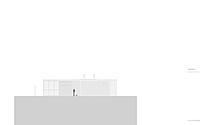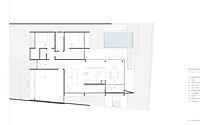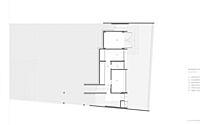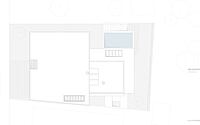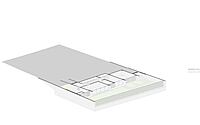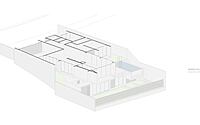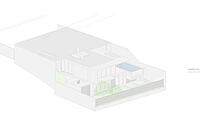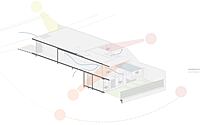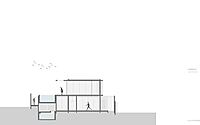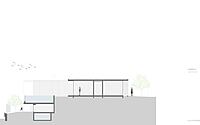Residência S&R: Seamlessly Blending Indoor and Outdoor Spaces
Step into the world of Residência S&R, a stunning concrete house designed by Voo Arquitetura e Engenharia, nestled in the picturesque city of Blumenau, Brazil.
Embracing the landscape, this modern abode masterfully combines indoor and outdoor spaces for a seamless living experience. Marvel at the breathtaking mountain views and be captivated by the interplay of concrete, wood, and glass in this magnificent Spanish retreat.

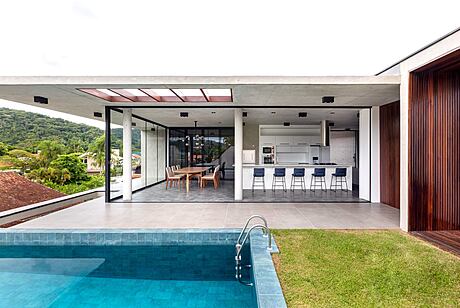
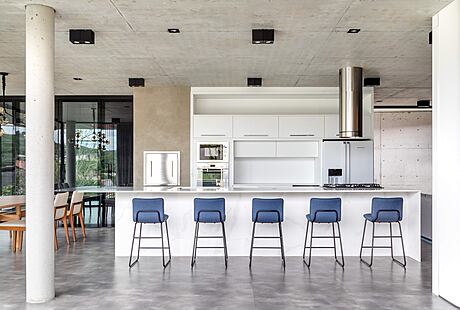
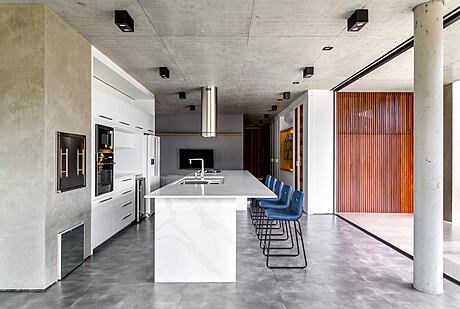
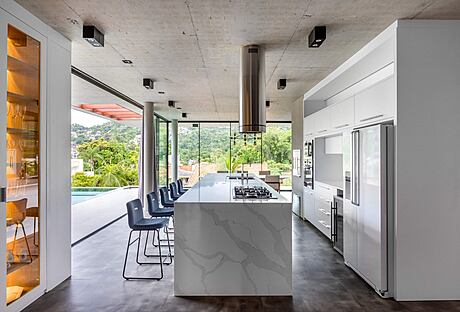
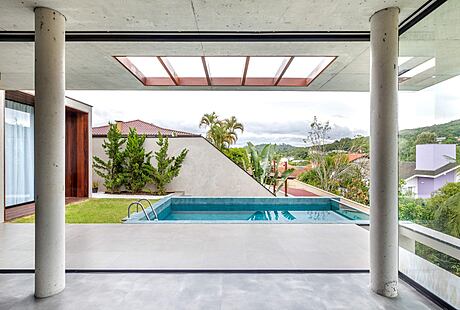
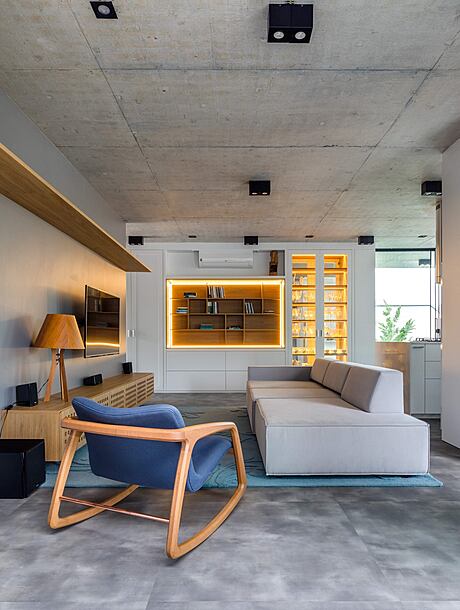
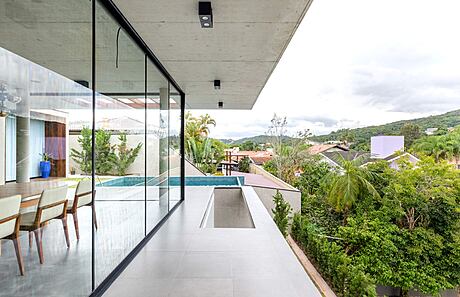

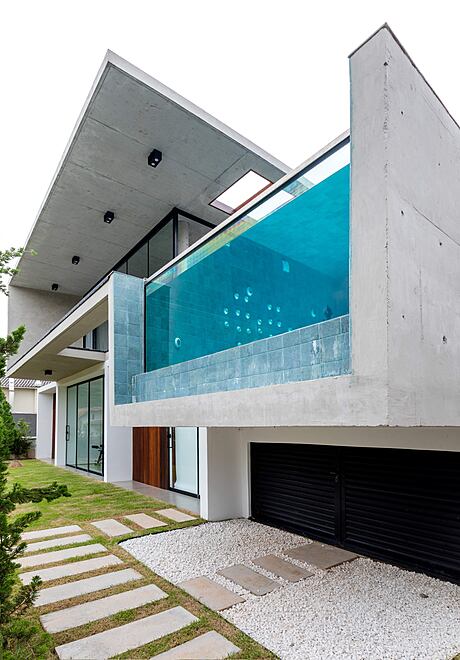
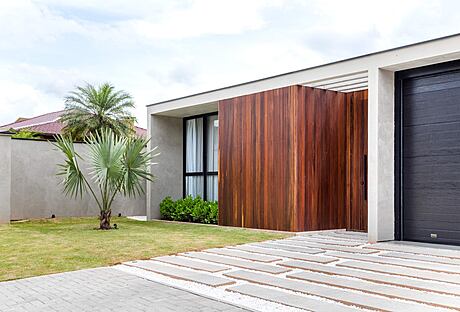
About Residência S&R
Maximizing Ground Floor Living Experience
Nestled on a sloping plot in the city of Blumenau, the S&R Residence masterfully leverages its location to provide a ground floor living experience. The layout of the house, particularly the social area and master suite, aligns with the street sidewalk, creating a seamless and level feel. As a result, the living area entices residents to gaze upon the mountains and horizon, drawing them closer to the verdant landscape.
Integrating User, Land, and Landscape
The design of the residence respects the relationship between the user, land, and landscape, deftly navigating the terrain’s unevenness through the strategic layering of volumes. Consequently, the service area, gym, and potential future bedrooms occupy the lower floor without compromising functionality, as these spaces play a smaller role in the couple’s daily life.
Clean Circulation and Varied Views
Upon entering the house, one immediately notices the clean circulation flows showcasing the skyline just beyond the residence’s boundaries. As visitors move further inside, the spaces offer a range of views, enhancing the overall experience.
Blurring the Boundaries Between Inside and Outside
Rather than separating the interior and exterior, the design fosters a harmonious connection. Despite the limited local vegetation, the positioning of the eaves’ openings captures the surrounding greenery. This thoughtful layout enhances the relationship with natural light, sunsets, and the green mountains ahead, while also moderating temperature and promoting east cross ventilation throughout the home.
Simplified Architectural Elements and Honest Materiality
The residence features simplified architectural elements, with pure materials like concrete, wood, and glass coming together in an honest and cohesive manner. Rounded pillars, carefully designed to avoid obstructing the view, provide a diagonal and flat connection to the surroundings. Strategically placed, thick concrete slits enable natural light to enter while maintaining privacy and offering contemplative views of the thriving nature outside.
Photography courtesy of Voo Arquitetura e Engenharia
Visit Voo Arquitetura e Engenharia
- by Matt Watts