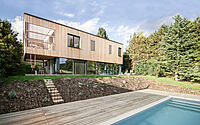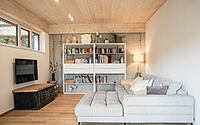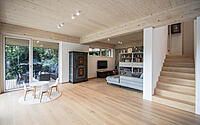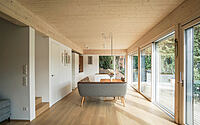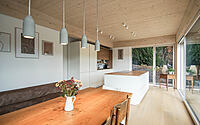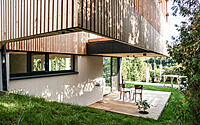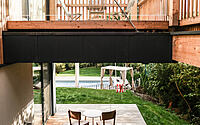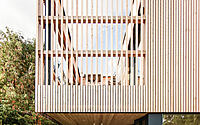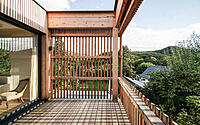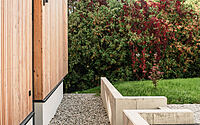Am Sagberg: Terrace Beauty in Austria’s Scenic Purkersdorf
Am Sagberg is a stunning two-story house nestled in picturesque Purkersdorf, Austria. Designed by renowned architect Josep in 2021, this modern masterpiece seamlessly blends nature and urban living.
The home’s unique wooden construction and reinforced concrete elegantly navigate the extreme slope of the terrain. With no basement and a split level design, Am Sagberg gracefully connects the living and sleeping areas, all while showcasing the breathtaking beauty of its surroundings.

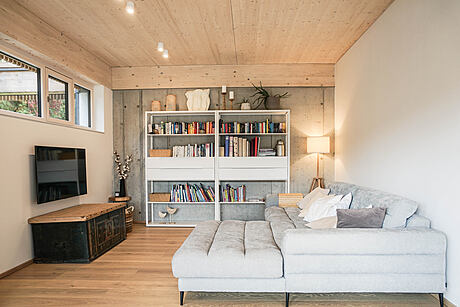
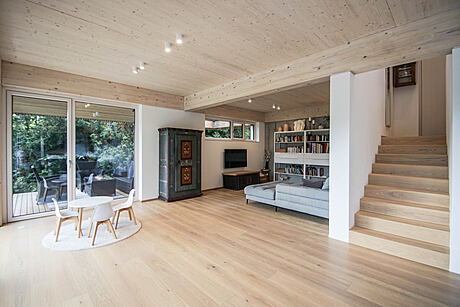
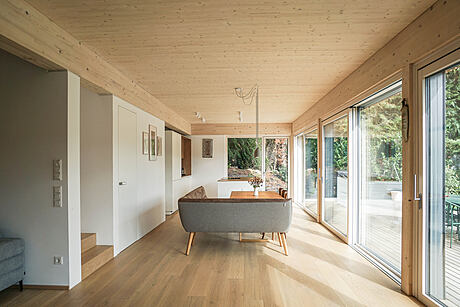
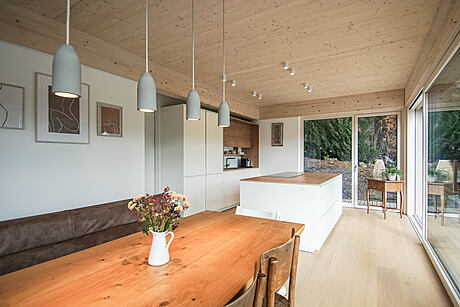
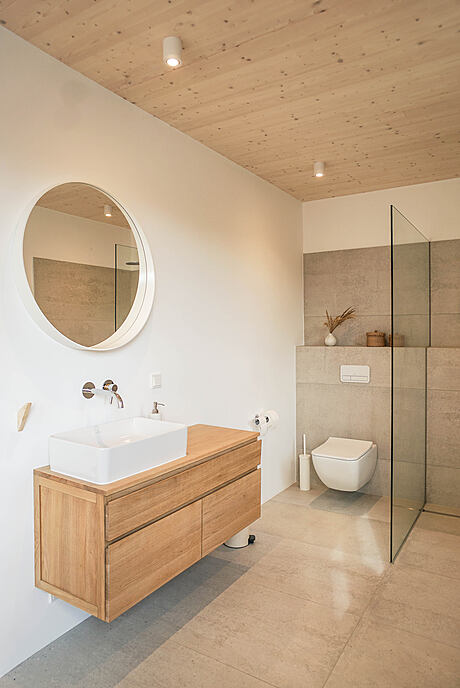

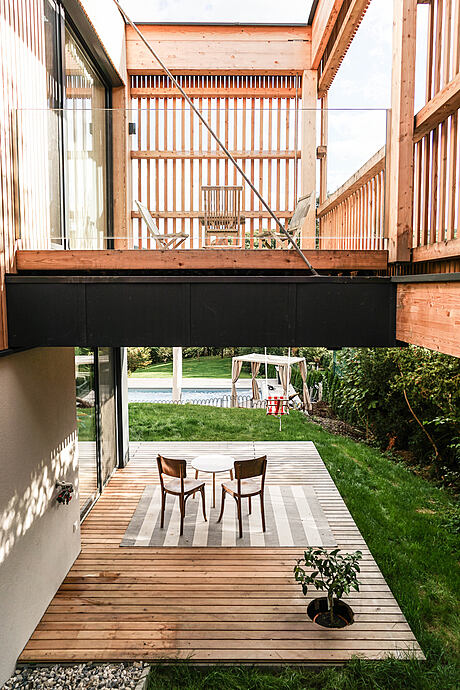
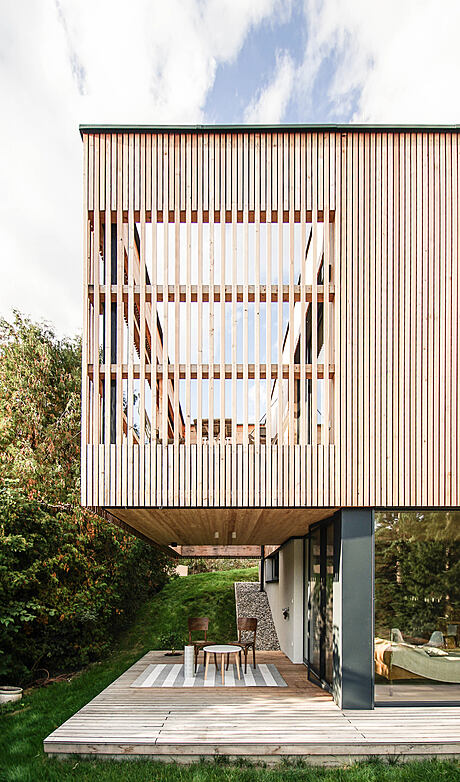
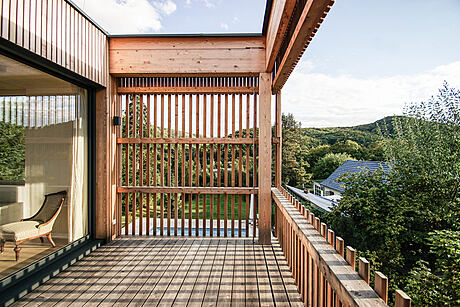
About Am Sagberg
Embracing the Challenge of Extreme Slope Architecture
Expertly navigating the complexities of an unforgiving extreme slope, this structure utilizes a combination of solid wood and reinforced concrete construction. To overcome the challenges of limited access and the need to minimize soil excavation, innovative solutions have been implemented.
Elegant Terrace Design and Strategic Planning
The architects incorporated strategic fillings on the property, which gracefully divide it into terraced levels. They also opted to forgo a basement and implemented a split-level design between the living and sleeping areas. As a result, the building elegantly bridges the gap between nature and urban living.
Harmonious Integration of Larch Sheathing
Clad in larch sheathing, this building now serves as a harmonious connector between the upper and lower levels. This design choice creates a seamless transition between indoor and outdoor spaces, enhancing the overall aesthetic appeal and creating a sense of unity with the surrounding environment.
Photography by Sebastian Haumer
Visit Josep
- by Matt Watts