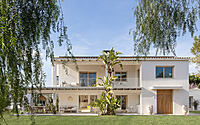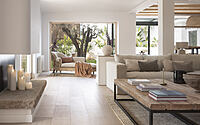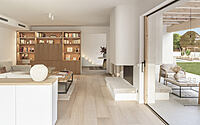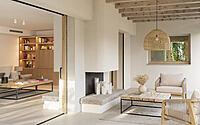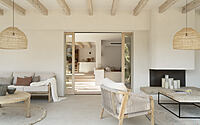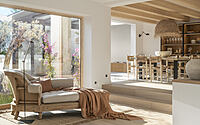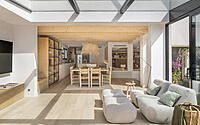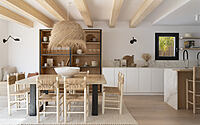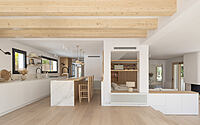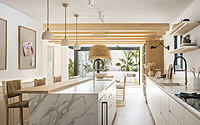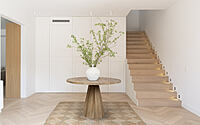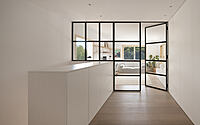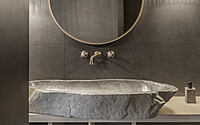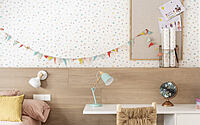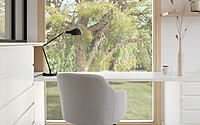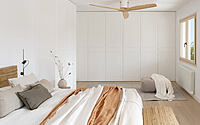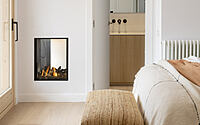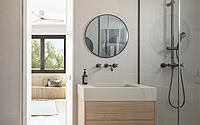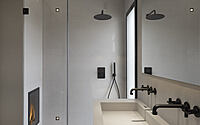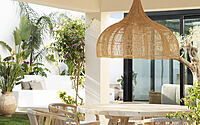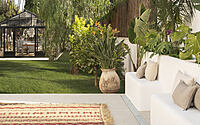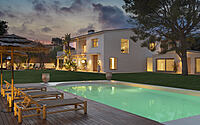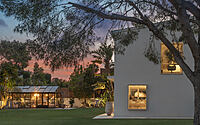Ibiza Spring: A Mediterranean Design Masterpiece
Dive into the serene ambiance of Ibiza Spring, a stunning two-story house designed by Susanna Cots Interior Design. Nestled in the heart of Ibiza, Spain, this home is a testament to Mediterranean design principles.
Experience a harmonious blend of natural elements and architectural brilliance in a living space that spans 350 m² (3767.37 sq ft) complemented by a lush 3,000 m² (32,291.73 sq ft) garden. Discover tranquility within the symmetrical spaces, large windows that invite the outdoors in, and elements that celebrate the charming Ibizan springs.
Welcome to Ibiza Spring, where Mediterranean design meets the spirit of Ibiza!

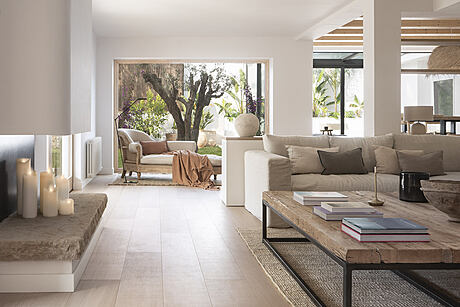
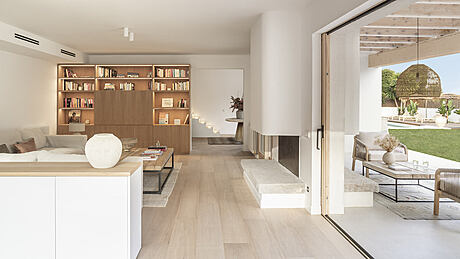
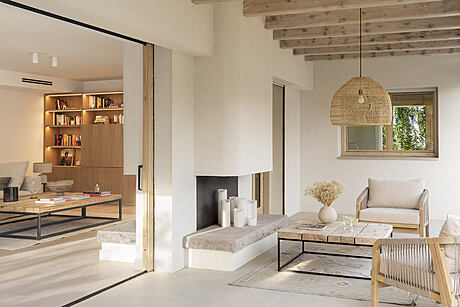

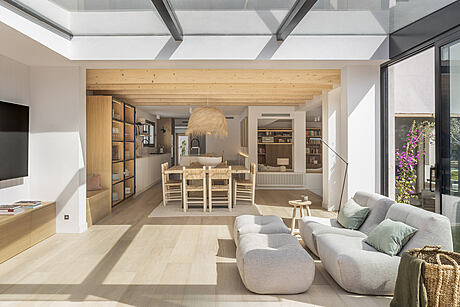
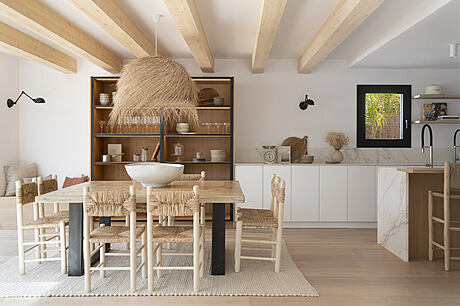
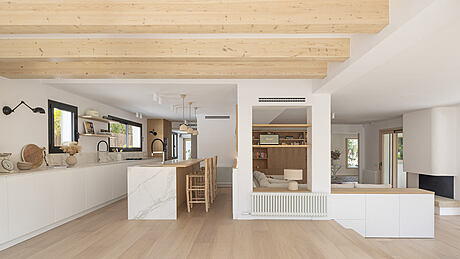
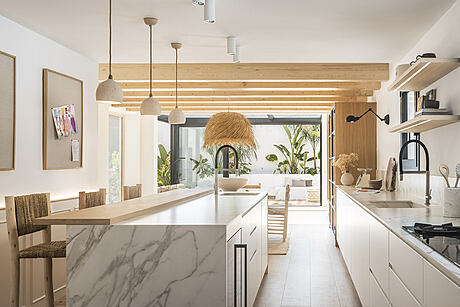
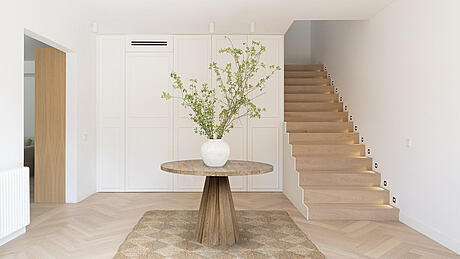
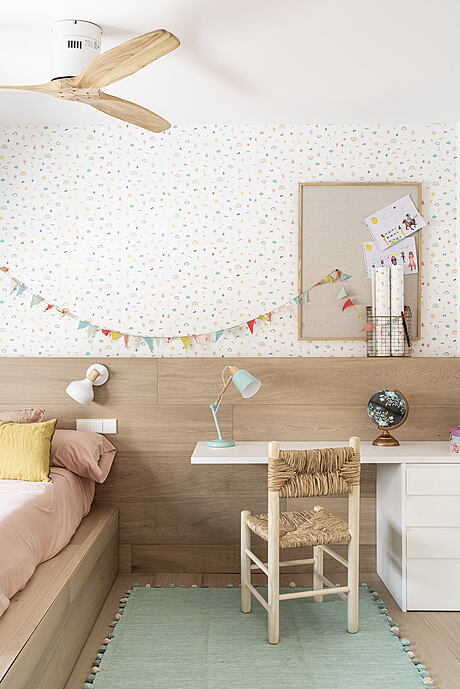
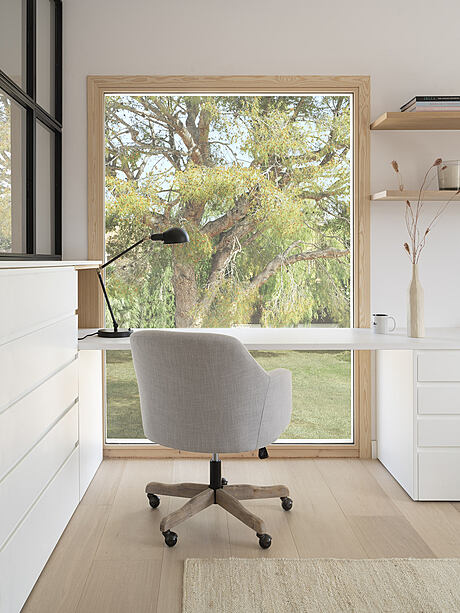
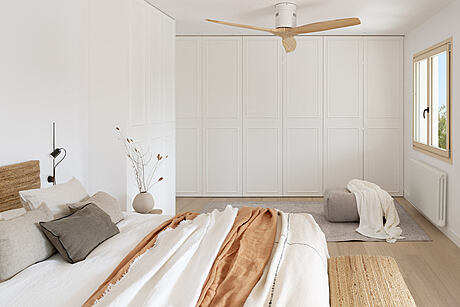
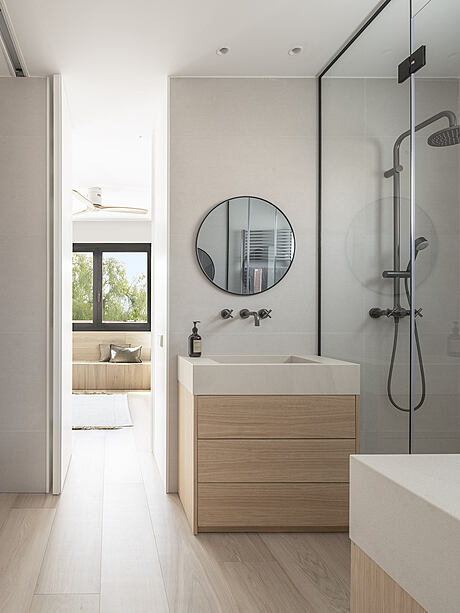
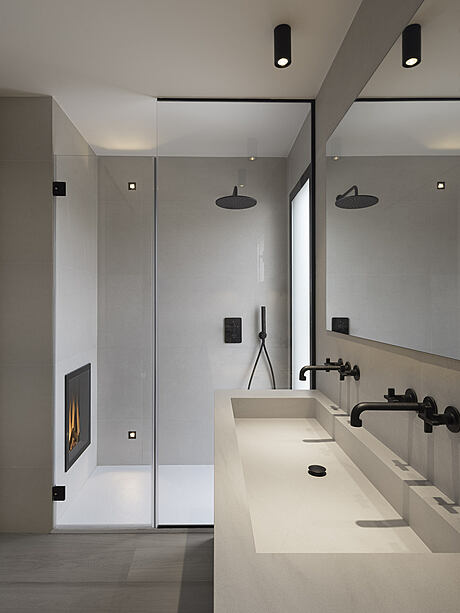
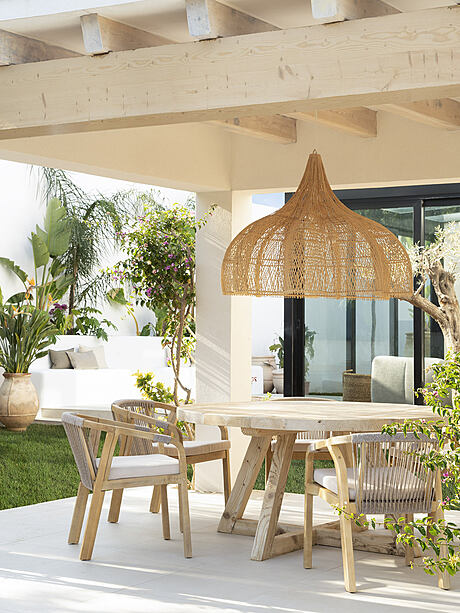
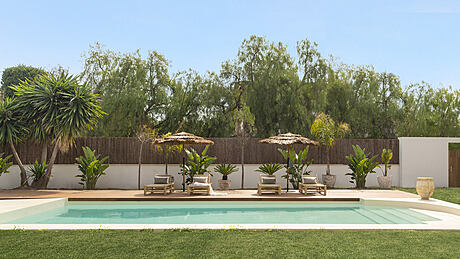
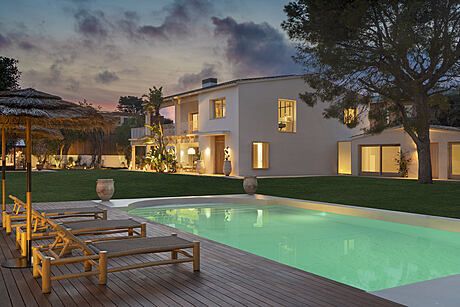
About Ibiza Spring
A Unique Expression of Spring: The Ibiza Style
There’s a particular form of spring we’ve come to know as the Ibiza style. Not defined in any book, this style is all about the reign of white and green colors where sand takes center stage. It’s characterized by the subtle presence of a small fountain, basking in the sunlight. This fountain signifies birth, farewell, and the feelings we can’t see but deeply sense within.
Turning Winter into Light: Susanna Cots’ Vision
For this project, if the design brief had a season, it would be a dimly lit winter from the 1970s, yearning for a new path. Keeping this seasonal transformation in mind, interior designer Susanna Cots steered the design towards the light. She opened up the space with large windows, inviting nature and the gardens of the Mediterranean house into the 3767 sq ft (350 m²) of interior and the 32292 sq ft (3,000 m²) of gardens.
Welcoming Spring: An Inside Tour
Our tour begins from the entrance hall, offering the first glimpse of the garden that overlooks the pool. The guest house, an annex to the main building, also comes into view, connecting via a glass corridor.
Fusing Natural with Intimate: Susanna Cots’ Signature Style
At the Susanna Cots studio, every season, including this spring, cultivates a harmonious fusion between the natural and the intimate. This results in a balanced dialogue between the interior and exterior spaces.
Transforming Spaces: The Living Room and Kitchen
This fusion is visible in the living room and kitchen, where fully open doors transform the porch into a dining room and vice versa. The shared chimney, projecting symmetrically, becomes the uniting element in both rooms.
Highlighting the Heart: The Dining Room
The dining room, unquestionably the heart of the home, bears the designer’s delicate framing style. Defined by a pair of cupboards and crowned by a natural beam ceiling, it unmistakably marks the room’s identity. The kitchen, stretching along the house’s elongated space, houses the other cupboard, which transforms into a small office and breakfast area.
Translating Desires into Reality
The interior designer skillfully transforms the homeowners’ desires of opening themselves to the world and celebrating it into tangible reality.
Symmetry and Fidelity: Living Room
Adjacent to the dining room, the living room offers protection and comfort with its television and another fireplace. Doors that completely open out further amplify the interior-exterior connection, creating an inviting exterior space with a Mediterranean-inspired white bench and a refreshing fountain.
An Office Turned Playroom
Playing with vertical symmetries on the upper floor, we discover an office. This versatile area, doubling as a playroom, transitions into the third living room.
A Greenhouse to Bring the Outdoors In
This enchanting area embraces the warmth of every season, uniting the universal appeal of gastronomy with mesmerizing beauty.
Upper Floor: A Sanctuary of Privacy
The owners’ aspiration for versatility on the ground floor, and their desire to share every corner of their home, finds expression in the intimate privacy preserved on the upper level.
The Ultimate Comfort: The Master Suite
The epitome of comfort resides in the master suite, with a fireplace that enhances both the bed and shower experience.
Symmetry and Seclusion: The Additional Suites
Also included in this design are two symmetrical suites that share a fully furnished bathroom. These suites cleverly integrate doors into the furniture, maintaining their invisibility from the other rooms. The design features another suite, with its separate bathroom, adding an extra layer of privacy.
Photography by Mauricio Fuertes
Visit Visit Susanna Cots Interior Design
- by Matt Watts