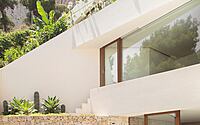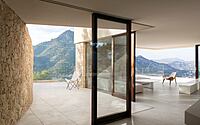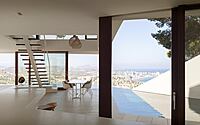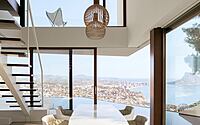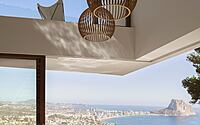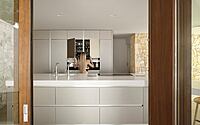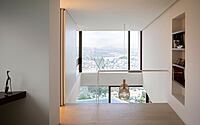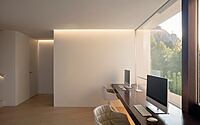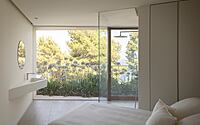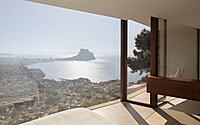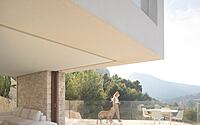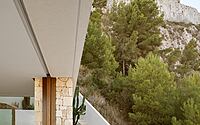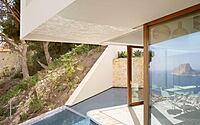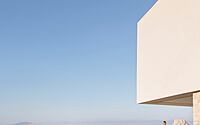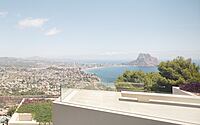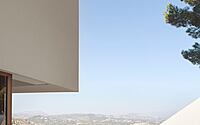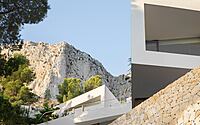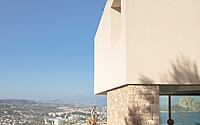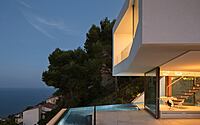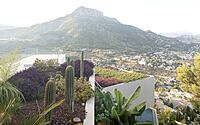Casa Maryvilla: A Panoramic Costa Blanca Home with an Eco-Friendly Design
Welcome to Casa Maryvilla, a two-story architectural marvel in Calpe, Spain, designed by Nodopía Arquitectura y Diseño. Fusing contemporary design with traditional Mediterranean aesthetics, this house is nestled on the peak of Morro de Toix, offering unparalleled views of the illustrious Costa Blanca.
Casa Maryvilla is an embodiment of harmony, meticulously built to seamlessly blend with the landscape, utilizing natural materials and ingenious design to transform the steep terrain into a unique living experience.











About Casa Maryvilla
The Epitome of Splendor: A House with Unmatched Views of Costa Blanca
Perched atop Morro de Toix, this house provides breathtaking vistas of Costa Blanca, stretching from Peñón de Ifach to Sierra de Bernia and Ferrer. The strategic location and house design merge, offering an engaging blend of topographical twists that beautifully incorporate the surrounding landscape.
Terraced Design: Harnessing the Natural Contours
The house’s multi-level design draws from the challenging steepness of its plot. Rather than treating this as a setback, the design optimally positions the house on the mountain’s natural terraces, creating a harmonious blend of built and natural landscapes. This solution allows every room to boast unobstructed, panoramic views.
Seamless Transition: Merging Indoor and Outdoor Spaces
The house’s architecture cleverly uses the steep terrain to angle the living spaces towards the stunning views, fostering a seamless indoor-outdoor transition. This design strategy introduces the exterior landscape into the house, while simultaneously extending the house’s interiors into the landscape.
Natural Accents: The Pool as a Geographical Feature
Emulating a natural geographical feature, the swimming pool crisscrosses the mountain terrain, perpendicular to the land’s slope. This design promotes maximum solar gain while encouraging natural cross-ventilation. It also beautifully echoes the relationship between the Peñón de Ifach and the Mediterranean Sea.
Green Rooftops: Melding with the Surrounding Vegetation
The terracing of Casa Maryvilla creates a unique opportunity for rooftop gardens on each level, linking seamlessly with Morro de Toix’s vegetation. Using ground cover, aromatic, and shrubby plants, the design optimizes both thermal inertia and insulation, successfully integrating the house with the Calpe landscape.
A Homage to Nature: Utilizing Natural Materials
The house prominently features natural materials, reflecting its adherence to the landscape. The use of natural stone, wooden carpentry, marble tables, and a green roof create a harmonious balance between the natural and built environments.
A Continuous Panorama: A Journey Through Scenic Landscapes
A well-planned circulation spine offers a route through the house, focusing on both the interior and exterior landscapes. As you traverse the house, windows frame the mountains of Bernia, Ferrer, and Peñón de Ifach, offering an immersive experience.
Ingenious Carpentry: A Seamless Design
The house features natural iroko wood carpentry, designed to blend seamlessly with the walls or behind fixed glass panels when opened, enhancing the fluidity between the indoor and outdoor spaces.
Designing Interiors: Perfect Symbiosis with Architecture
The house’s interior design achieves a symbiotic relationship with its architecture. Utilizing natural materials such as iroko wood and masonry stone, traditional to Costa Blanca homes, the design underscores the landscape’s seamless integration into the house.
Cooking with a View: An Enchanting Kitchen Experience
On the first floor, the open kitchen design establishes a delightful cooking experience. Adorned with a small terrace overlooking the pool and directly connected with the dining and living room, the kitchen creates an indoor space that feels as if immersed in nature. Natural materials like stone and wood, the pool water, and spectacular views of Calpe elevate everyday cooking to a truly pleasant event.
The kitchen island, crafted from krion, supports multiple activities from cooking and washing to storage and socializing. The wall units, chosen for their reflective properties and color tone, integrate perfectly with the stone wall.
The Viewpoint Pool: A Scenic Luxury
The pool, which forms an integral part of the first floor, surrounds the day area and creates varied environments through its differing widths. The overflow pool is strategically situated to provide panoramic views, with a specially designed bench along its front, perfect for soaking in the scenery.
Harnessing Natural Resources: Environmentally Conscious Design
This house exemplifies sustainable living. Apart from reusing rainwater, it utilizes a total oxidation tank that cleans water for irrigating the green roof. These features highlight the home’s strategic design, maximizing the natural potential of its privileged location.
Photography by Milena Villalba
Visit Nodopía Arquitectura y Diseño
- by Matt Watts