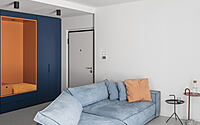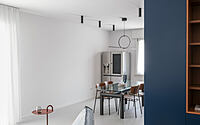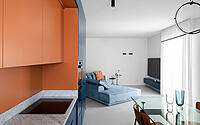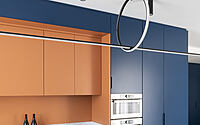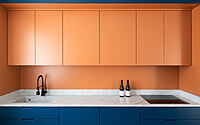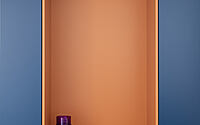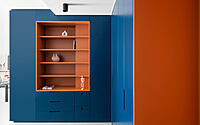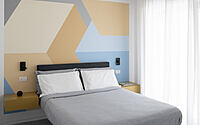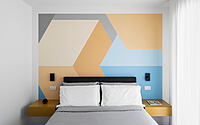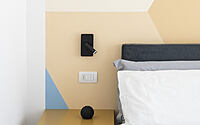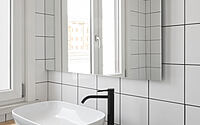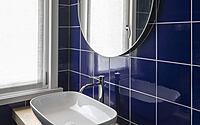Spina-Dorsale: A Pioneering Apartment Renovation in Bovolone
Introducing Spina-Dorsale, an exceptional apartment renovation project, situated in the heart of Bovolone, Italy. The talented team at Padiglione B Architettura Integrata masterfully transformed this residential unit into a modern and stylish living space in 2020.
Crafted with an ingenious design, the Spina-Dorsale serves a variety of functions tailored to the owners’ needs. From walk-in closets to equipped kitchens, each component is cleverly integrated into a continuous, curvilinear cabinet structure. This apartment’s distinctive design is marked by its contrasting color schemes, high-quality materials like carrara marble, and a unique combination of full and empty spaces.

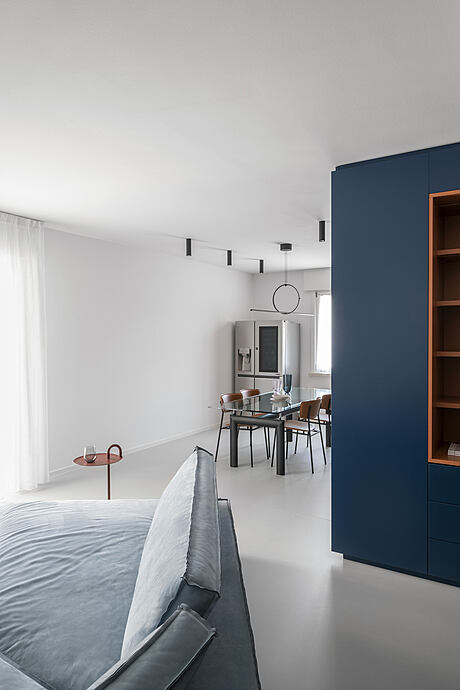
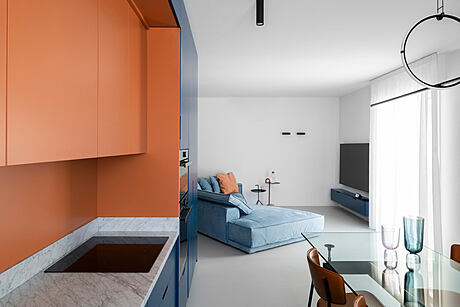
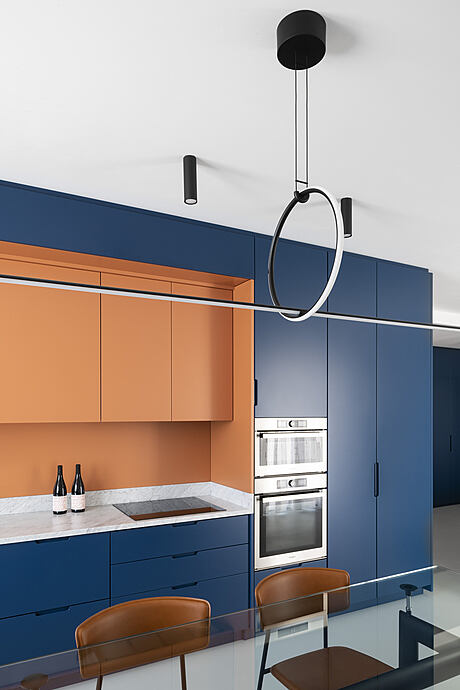
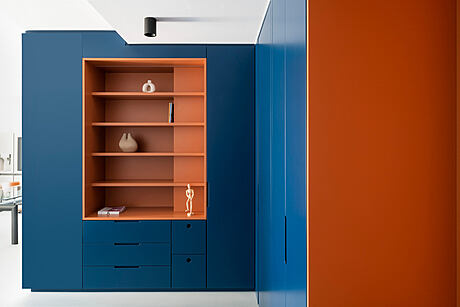
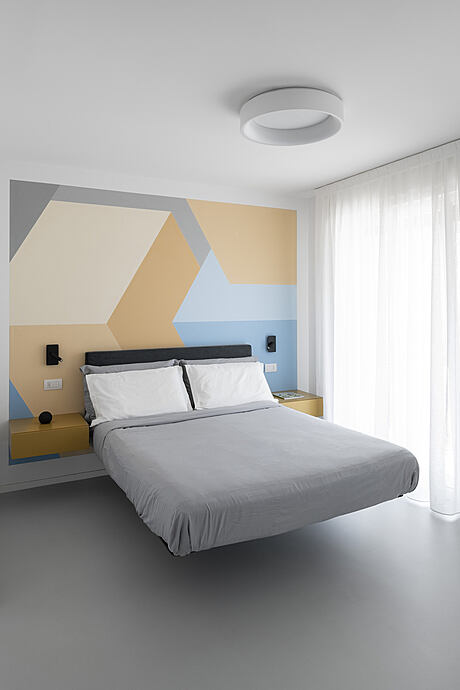
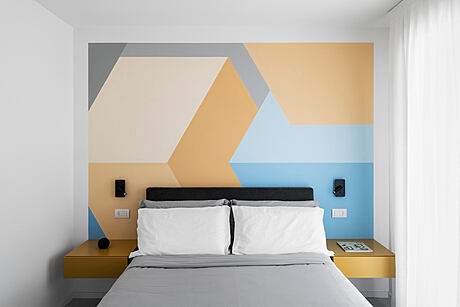
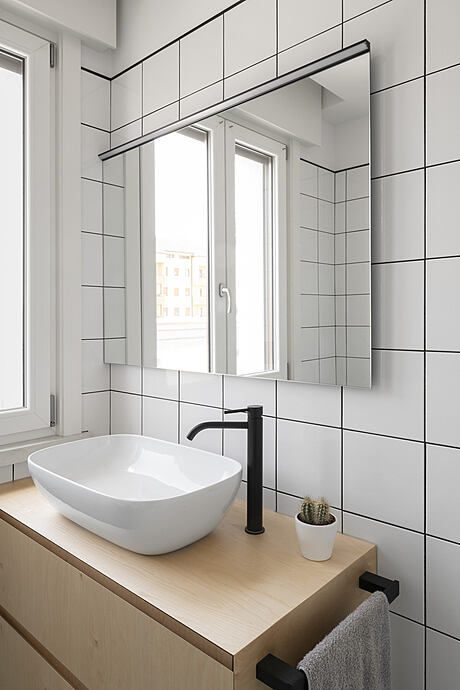
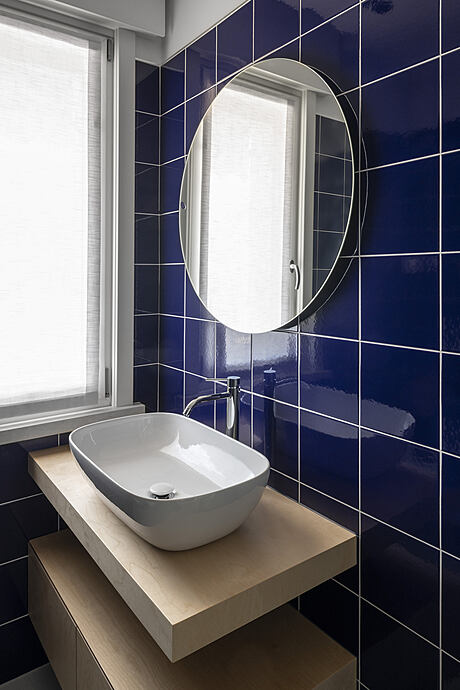
About Spina-Dorsale
Revitalizing an 80’s Residential Unit: A Complete Overhaul
We are excited to introduce a comprehensive renovation of a residential unit situated on the second floor of an 80s building. Since the building’s context lacks unique elements, we devoted our attention to a total makeover of the unit, tailor-making it to fulfill the client’s new requirements.
The Dorsal Spine: A Harmony of Form and Function
At the heart of this transformation is the Dorsal Spine – an innovative, continuous cabinetry that seamlessly connects the kitchen and entrance hall. Acting as a shape-shifter, it smoothly transitions to serve various needs along its path. The Dorsal Spine accommodates a walk-in closet, a spot for everyday essentials, a bookcase, and a fully equipped kitchen.
Integrating Living and Sleeping Areas with Clever Design
The pathway to the sleeping quarters comes alive through an ‘invisible’ door, carved out from the cabinetry, and flawlessly integrated. To ensure continuity, we employ identical handles, profiles, and grooves throughout the cabinet, skillfully concealing the transition point between the living and sleeping areas.
Creating a Tailored Experience: The Multifunctional Dorsal Spine
The Dorsal Spine impresses with its multi-functionality, each element custom-designed for the client’s requirements. We crafted a seat for shoe support in the entrance niche, featuring containers and doors for storage. We dedicated the niche near the transit area to a bookcase, while we turned the largest niche into the kitchen. To highlight the Dorsal Spine’s varying functions, we employed a color and depth change – warm lobster hues for the niches contrasting with the striking aviation blue of the remaining area.
Exploring Details: The Interplay of Color and Texture
We emphasize the alternation of empty and full spaces through color and the intricate details of the cabinet grooves and opening mechanisms. Complementing this, the kitchen countertop, crafted from Carrara marble by Marsotto Edizioni, further enhances the play of textures.
Experimenting with Optical Illusions: The Bathrooms
The bathrooms serve as a canvas for our playful experimentation with optical language. We aimed to echo the geometry of the bedroom mural while creating a stark contrast with the polished concrete floor. The game unfolds through the creation of two iconic bathrooms, utilizing simple 20×20 cm (about 8×8 inches) tiles from Ceramica Vogue. We highlighted these tiles with contrasting grouts – the private bathroom showcasing white tiles with black grout and the service bathroom in blue with white grout. The use of black faucets in the former and chrome in the latter heightens the optical effect.
Personalized Finishing Touches: Custom-Made Furniture
To finalize this comprehensive renovation, we introduced custom-made furniture, reflecting the client’s specific needs, tying together the space into a cohesive and stunning whole.
Photography courtesy of Padiglione B
Visit Padiglione B Architettura Integrata
- by Matt Watts