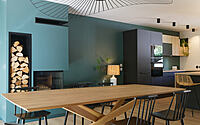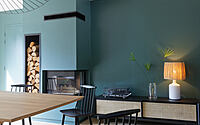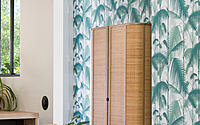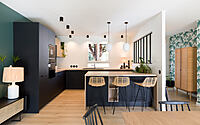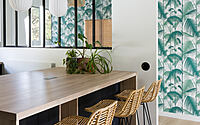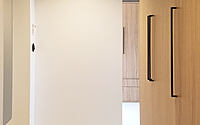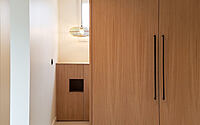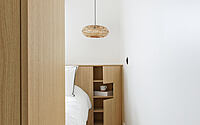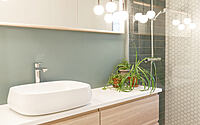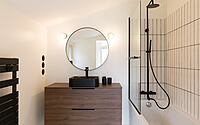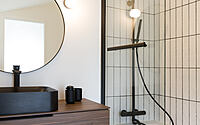Le Moulin: Breathing New Life into a Bordeaux Home with Modernist Design
Experience the remarkable transformation of Le Moulin, a single-story house redesigned by Fabrique D’espace in the charming city of Bordeaux, France. This beautiful modernist house, which was entirely renovated in 2022, expanded from a compact 110 square meters (1184 square feet) to an aesthetically pleasing and functional living space. The redesign showcases a semi-open kitchen and living room, a tranquil night space, a luxurious master suite, and meticulously chosen furniture and accessories.
Uncover how the old was blended with the new, creating a harmonious combination of tradition and modernity in the heart of a city renowned for its world-class wines.

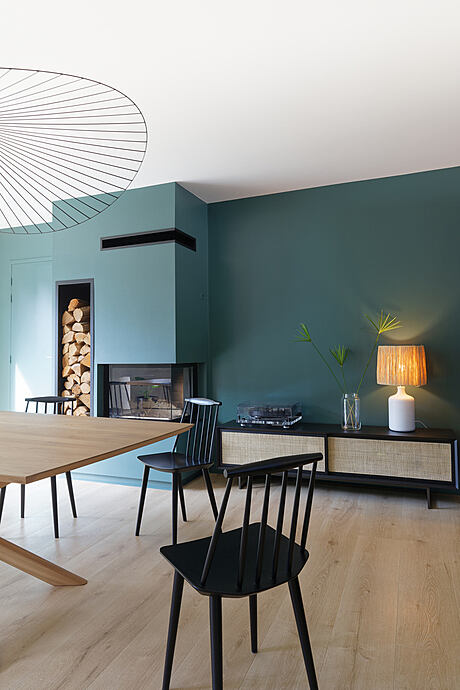
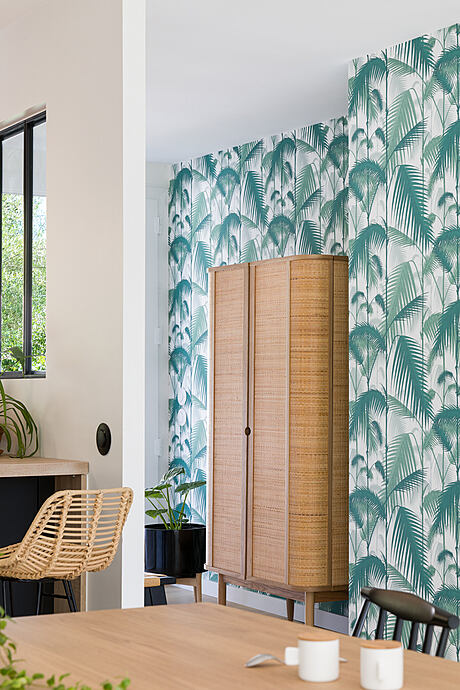
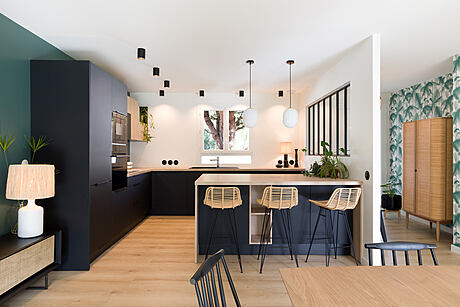
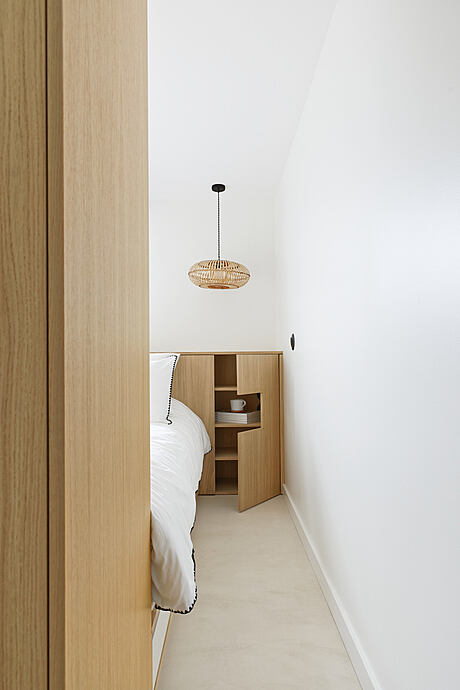
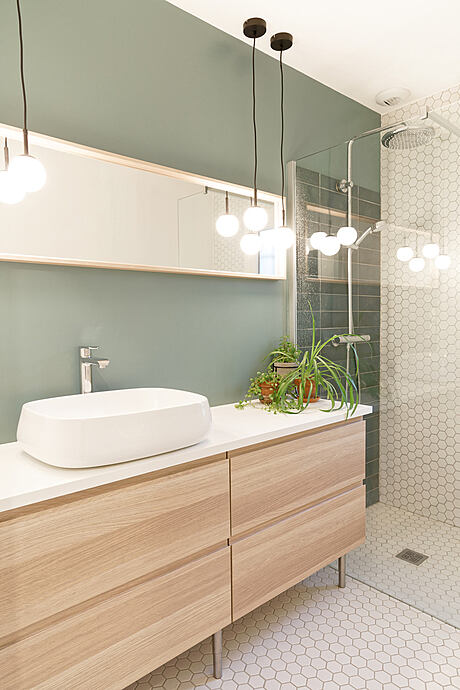
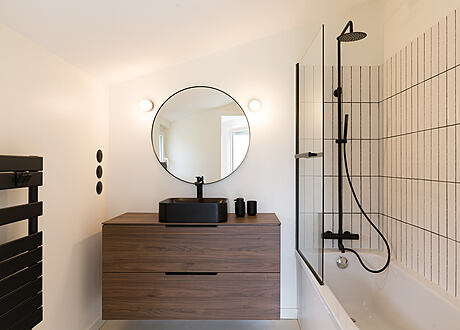
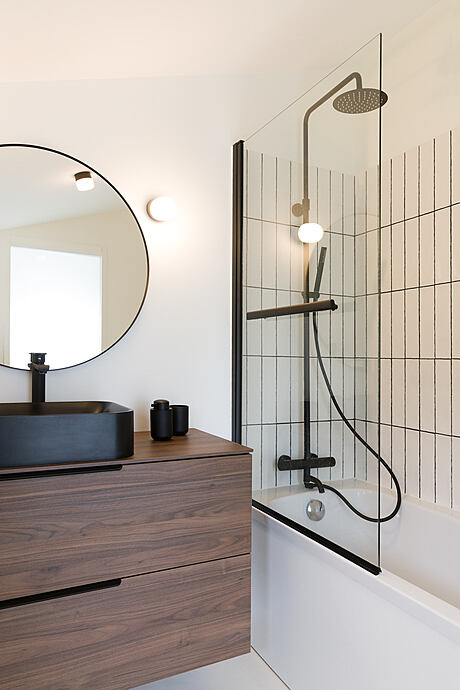
About Le Moulin
Comprehensive Single-Storey House Transformation
We undertook a complete renovation of a single-story house, transforming the 110 square meters (1184 square feet) property entirely. The once compacted space now boasts a skillful redistribution of volume, making the house not only more functional but also aesthetically pleasing.
Creating a Spacious Semi-Open Kitchen and Living Room
The initial redesign involved introducing a semi-open kitchen to a living room that previously occupied a space of 60 square meters (646 square feet). With the old living room unable to accommodate a dining area, the new layout thoughtfully creates space for a comfortable living room and a spacious dining area. We replaced the old fireplace with a contemporary corner insert that significantly enhances performance and aesthetics.
Designing a Serene Night Space
The night space design included the addition of an Italian shower in a standalone shower room, two bedrooms, and independent WC. To ensure peaceful sleep, we soundproofed the entire night area, promoting tranquility and relaxation.
Crafting a Master Suite with a Personal Touch
Our team designed and built a luxurious master suite complete with a bathroom and dressing room. We made sure to give the master suite a personal touch, designing customized elements that complemented the overall aesthetic of the project.
Furnishing and Accessorizing
We proposed furniture, lighting, and decorative accessories to suit the style of the whole project. Our team was dedicated to ensuring every aspect of the design harmonized with the client’s tastes and the home’s design philosophy.
Swift and Efficient Project Completion
From total demolition to the completion of the renovation, our team ensured the process was swift and efficient. Despite the extensive nature of the project, we achieved all milestones in under five months, showcasing our commitment to delivering exceptional results on time.
Photography by M. Jacob
Visit Fabrique D’espace
- by Matt Watts