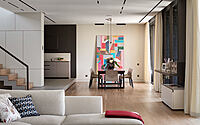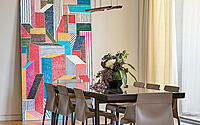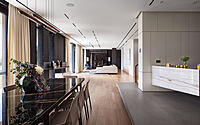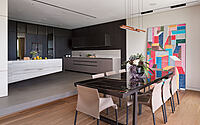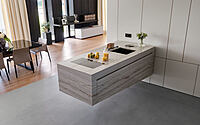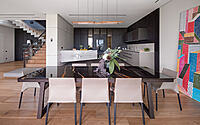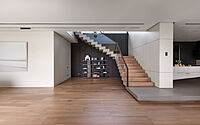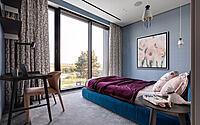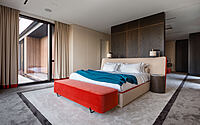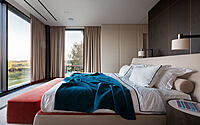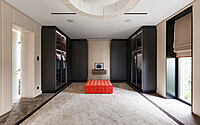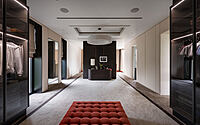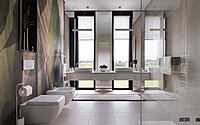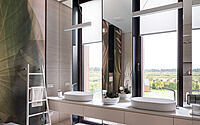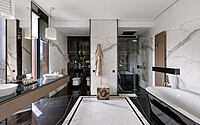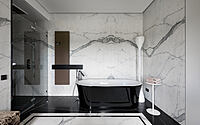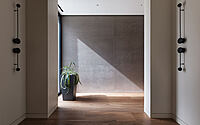Modern Country House: A Minimalist Retreat in Ukraine
Immerse yourself in the tranquility of the Ukrainian countryside with the Modern Country House, a minimalist retreat redesigned by Bolshakova Interiors in 2022. This country house is a testament to the harmonious blend of modern design and natural elements, creating a space that exudes serenity and sophistication. The primary focus of the design was to provide ample space, a luxury that was missing in the client’s city apartments. This resulted in a design journey that was as emotional as it was exciting.

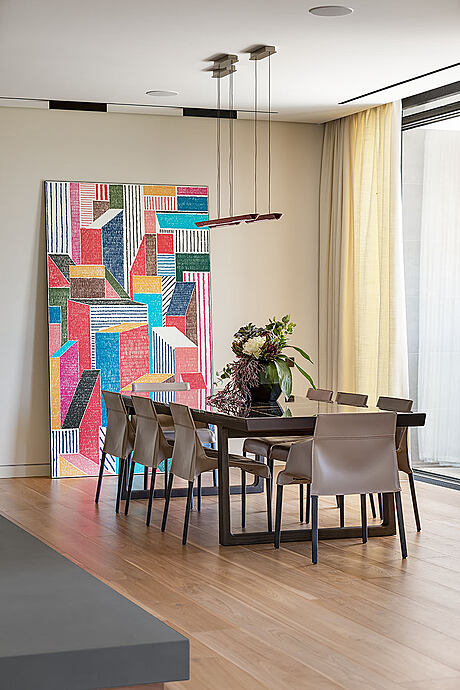
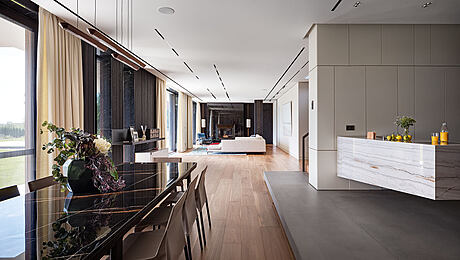
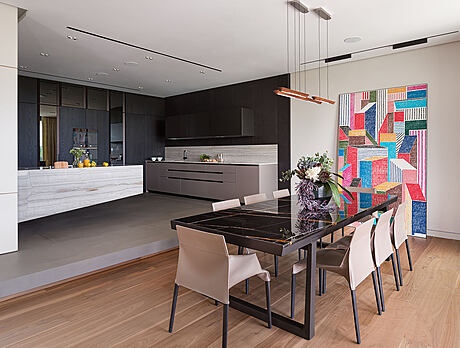


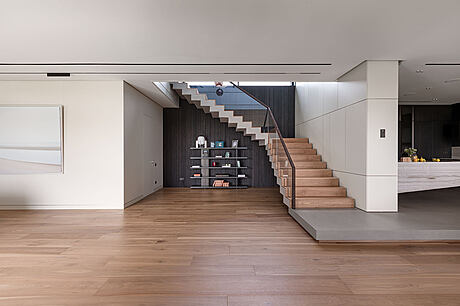
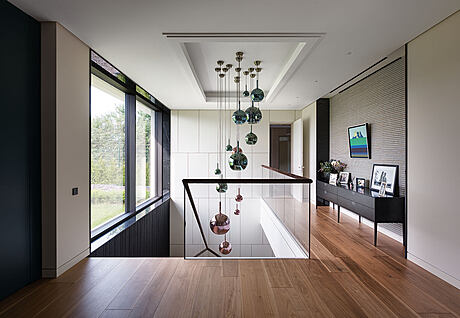
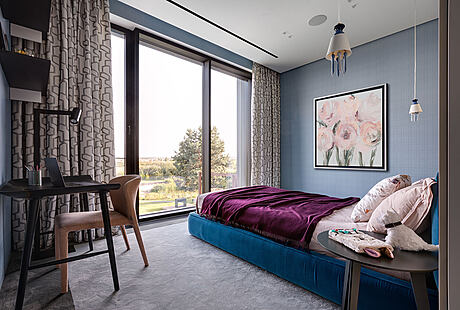
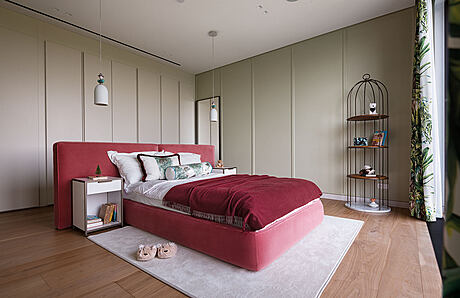
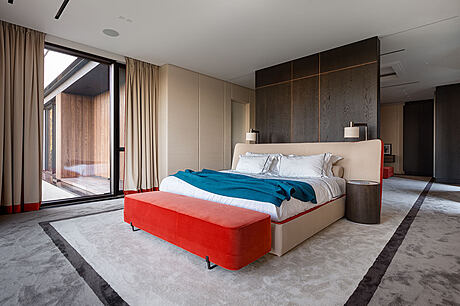
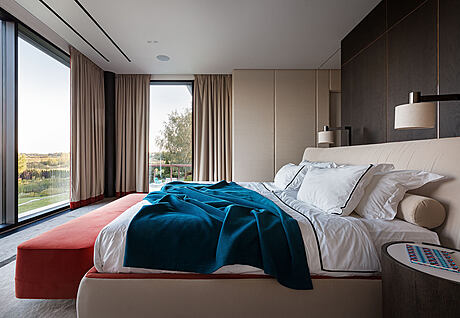
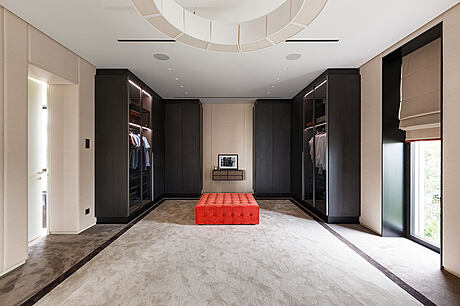
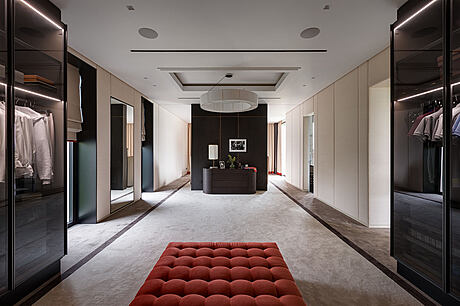
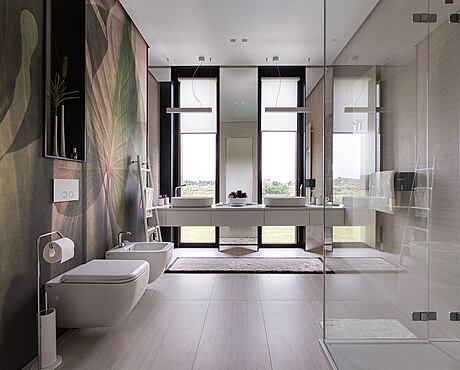
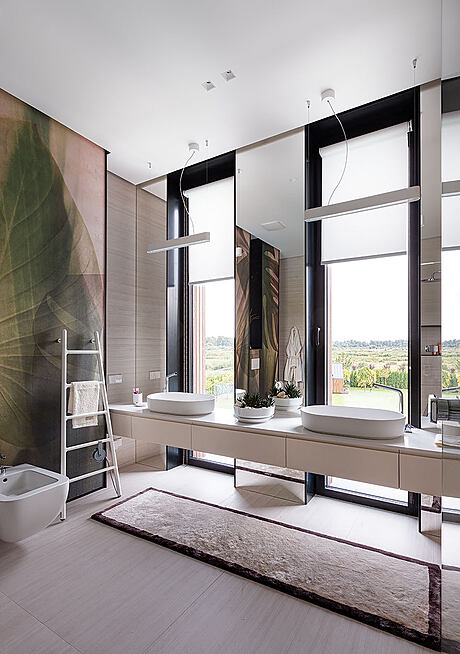
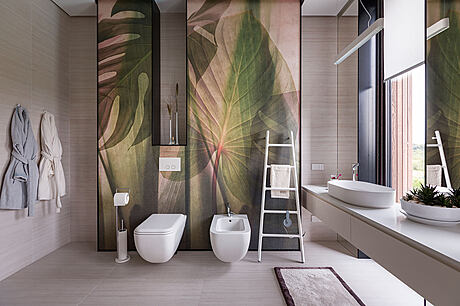
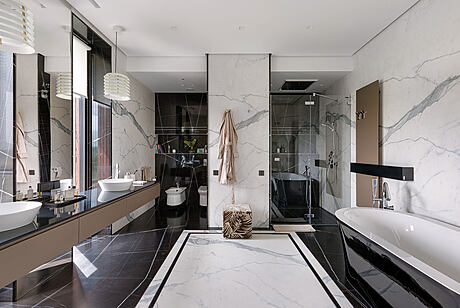
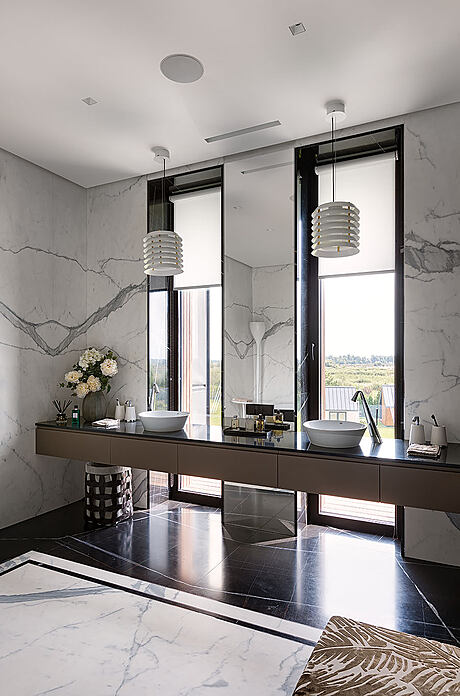
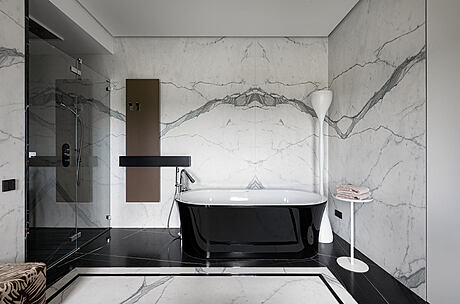
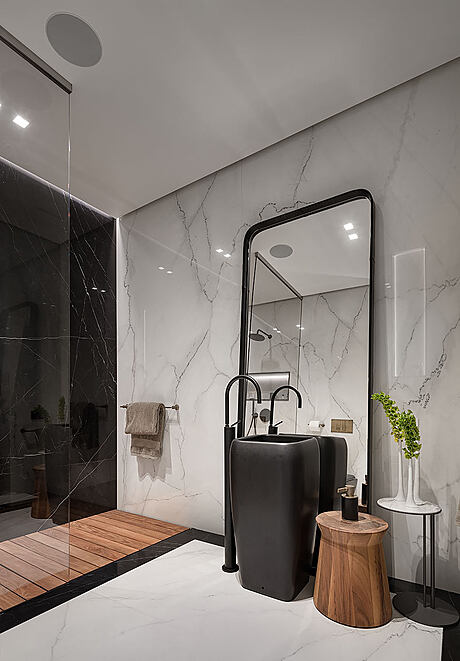
About Modern Country House
A Harmonious Blend of Modern and Country
In the realm of architecture, a modern country house design is a testament to the harmonious blend of contemporary aesthetics and traditional charm. This design approach is beautifully exemplified in a recent project by Bolshakova Interiors. The client’s vision was to create a spacious country house that would serve as a serene retreat from their city apartment. This marked their first venture into country living, sparking a flurry of ideas and making the design process an exhilarating journey.
A Palette of Natural Textures
The interior of this house is a symphony of natural, tactile materials. Marble, quartzite, wood, textiles, glass, and leather come together to create a soothing ambiance. The design philosophy was to create a space free from unnecessary clutter, leading to the extensive use of darker shades. Nataly Bolshakova, the founder and head of Bolshakova Interiors, shares, “I have a fondness for contrasting solutions, particularly when lighter interiors are punctuated with darker shades.”
The Living Room: A Study in Contrast
The living room is anchored by a large, modular U-shaped sofa. This piece, along with two elegant floor lamps flanking the fireplace, was custom-designed by Natalya Bolshakova for this project. The room’s milky-wood color palette is offset by the smoky blue hue of the carpet, creating a striking contrast.
Bathroom Design: A Play of Marble and Teak
In the guest bathroom, black and white marble sets the design tone. Teak details are introduced to soften the stark contrast, resulting in a space that is both elegant and inviting.
Dining Area: Minimalism Meets Art
The dining area is a minimalist masterpiece, featuring a large table designed for eight people and a horizontal lamp emitting warm, diffused light. The design narrative of the dining room is further enhanced by an abstract urbanist panel titled “Day”, a part of the triptych “A Walk in the City” by Northern Irish illustrator Nigel Peek. The panel’s vibrant colors and geometric shapes extend their influence to the living room, which the designer has skillfully transformed into the interior’s focal point.
The Kitchen: A Vision in Quartzite
Nestled deep within the house, the kitchen area is visually distinguished from the dining room by different floor materials. To prevent a sense of enclosure, glass panels were incorporated into the storage system facades, covering an entire wall. This design choice creates the illusion of additional windows through reflections. The kitchen island, seemingly floating above the quartzite-covered floor, is both the pride and the biggest challenge of the project. Achieving this effect of absolute weightlessness required exceptional professionalism and collaboration between the designer and builder teams.
Photography by Andrey Avdeenko
Visit Bolshakova Interiors
- by Matt Watts