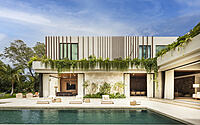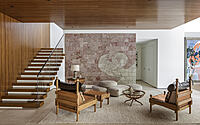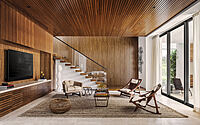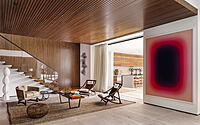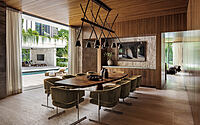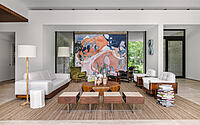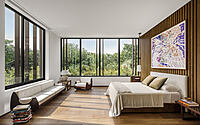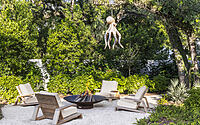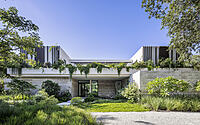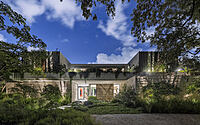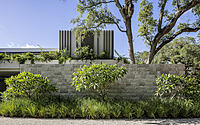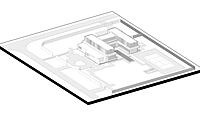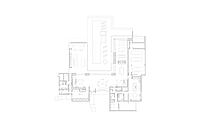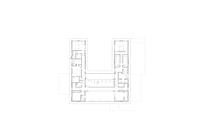Angel Oaks: A Miami Residence Where Minimalism Meets Luxury
Nestled just minutes from downtown Miami, the captivating Angel Oaks project, a two-story house, is a testament to the minimalist, modern design ethos of [STRANG] Design. This extensive residence is packed with design delights, from its centralized courtyard and linear pool to its seamless blend of interior and exterior elements.
The first floor exposes the desires of open living, blurring the boundaries between inside and out, while the second floor offers a more exclusive approach, ensuring privacy with its wooden louvers. Redesigned in 2021, Angel Oaks is a daring embodiment of Miami’s architectural heritage, offering a bold design that complements its lush surroundings.









About Angel Oaks
A Modern Architectural Masterpiece in Miami
Nestled within an expansive suburban lot, a stone’s throw away from downtown Miami, lies a project that is a testament to modern architecture and interior design. This architectural marvel is strategically designed around a central courtyard, which seamlessly blends with the surrounding landscape.
The Heart of the Home: The Central Courtyard
The courtyard, the heart of the home, houses a linear pool and an accompanying terrace, providing an oasis of tranquility amidst the hustle and bustle of city life. The design of the house features two distinctive wings, interconnected by a two-story bridge that hovers above the main living room.
The Keystone Effect: A Seamless Transition
As you approach the house, you are welcomed by imposing walls of split-face keystone that extend into the interior of the house. The innovative use of keystone and wood in both the interior and exterior design creates a seamless transition, blurring the lines between the inside and the outside.
Outdoor Living: Embracing the Elements
A daring architectural span sets the stage for an “outdoor living” space centered around the pool. The first floor leverages the deep overhangs and transparency to blur the boundaries between the interior and exterior, while the second floor adopts a more exclusive approach.
Privacy and Elegance: The Second Floor
The second floor, adorned with wooden louvers, takes cues from the interior materials to ensure privacy for the four bedrooms and the family room. Minimalistic and modern, the house boasts a bold design that perfectly complements its sleek landscaping and the lush garden that surrounds it.
A Bold Statement in Modern Architecture and Interior Design
This home stands as a bold statement in modern architecture and interior design, offering a unique blend of style, comfort, and privacy. Its innovative design elements and thoughtful layout make it a perfect embodiment of modern living.
Photography courtesy of [STRANG] Design
Visit [STRANG] Design
- by Matt Watts