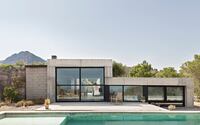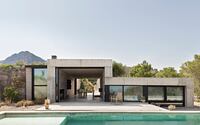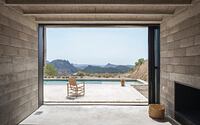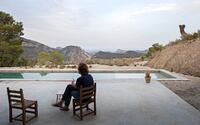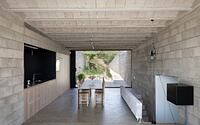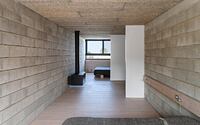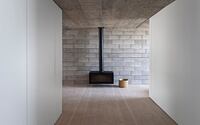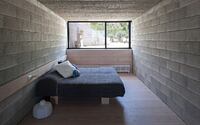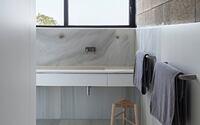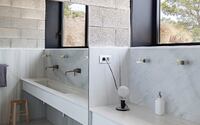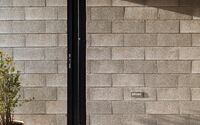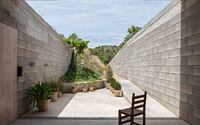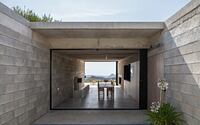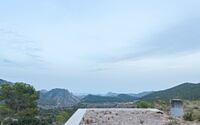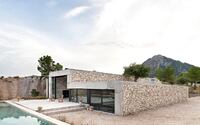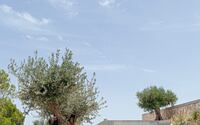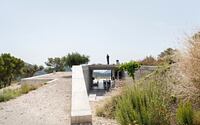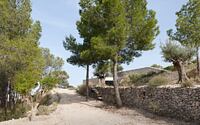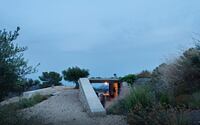House on Mount Maigmó by alfredopayanoname29
House on Mount Maigmó designed in 2016 by alfredopayanoname29, is a minimalist retreat located in Alicante, Spain.










About House on Mount Maigmó
A Seamless Blend with Nature
Nestled amidst a series of crop terraces, this home seamlessly integrates into its verdant pine forest surroundings. Crafted from local stones, the walls showcase the tireless efforts of many generations of farmers. Their goal? Reclaiming land from the mountain. Interestingly, these rural architectural marvels date back to a prehistoric era, specifically the 18th century BC. Originally, these served as both living quarters and shelters for farmers in Alicante’s mountain. Moreover, they played a crucial role as cattle checkpoints between valleys.
Commanding Panoramic Views
Two breathtaking vistas dictated the house’s strategic location. Firstly, the expansive view over the Tibi swamp, a European marvel in the 16th century. Secondly, the sweeping view across the valley, extending to the sea. Additionally, the majestic Maigmó Mount, standing at 1,226 m (4,022 ft), adds to the scenic backdrop.
Integrative Architectural Intent
Initially, the vision was clear: the house should blend effortlessly with its surroundings while minimizing its carbon footprint. This led to a design that buries half the house, imitating the natural topography. By aligning the roofs with the land’s slope, the original landscape is beautifully restored. Essentially, the house carves out a space, which later gets filled with soil and stones.
Dual-Level Design Philosophy
This unique topography divides the house into two distinct levels. The lower level, reminiscent of a cave, offers a respite from summer’s heat and winter’s chill. Contrastingly, the upper level boasts an open porch. From here, one can drink in both panoramic views and engage in daytime activities. This design offers both a secure sleeping haven and a perch to dominate the landscape.
An Inviting Entrance
Accessing the house involves traversing a steep, winding path. Along this route, a modest parking space emerges adjacent to the facility’s body. Then, a lengthy pedestrian trail leads us to our destination.
Sustainability at its Core
Boasting self-sufficiency, the house harnesses water from a well. Solar panels, linked to storage batteries and a backup generator, power this process.
A Testament to Handcrafted Excellence
Employing masonry, the construction process celebrates manual craftsmanship. Every component, from concrete blocks and wooden boards to marble slabs, requires only one worker for handling. Remarkably, the entire structure stands unadorned, without any additional coatings or detailing. Every material found its place in the final construction, ensuring zero waste.
Photography courtesy of alfredopayanoname29
Visit alfredopayanoname29
- by Matt Watts