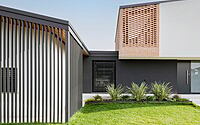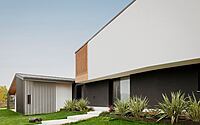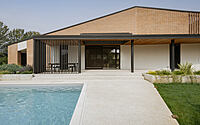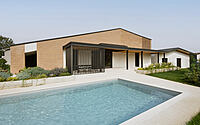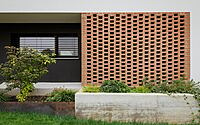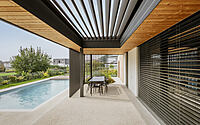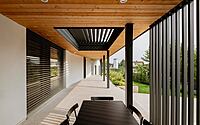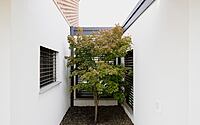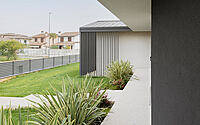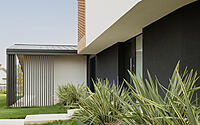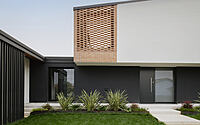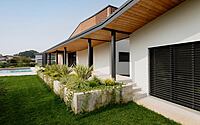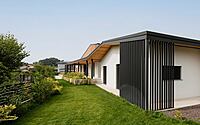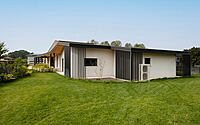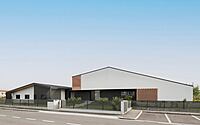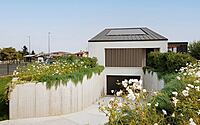VS House: A Modern Passive House by Tips Architects
Nestled in the heart of Pandino, Italy, the VS House is a testament to modern design and sustainable living. Crafted by the renowned Tips Architects, this passive house is a perfect blend of innovative design and high energy performance.
The house, designed for a family of four, is a harmonious interplay of large interior spaces, divided into two main volumes. The living area, a taller volume, is complemented by a smaller one dedicated to the bedrooms. The unique layout, developed lengthwise, accommodates the geometric peculiarities of the lot, creating a welcoming context for the porch and swimming pool. The use of brick jellies and large pitches establishes a continuity with the traditional building technology characteristic of rural settlements in the area, adding a touch of local charm to this modern marvel.

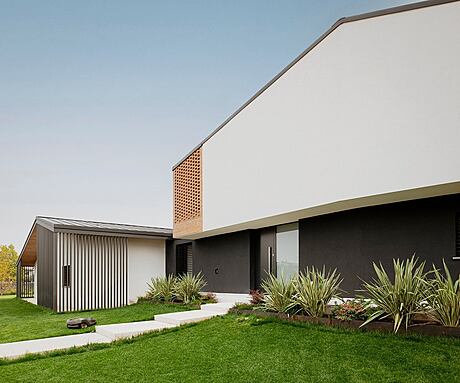
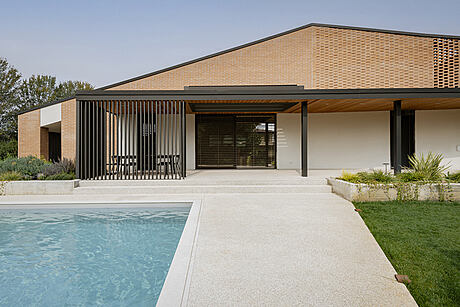

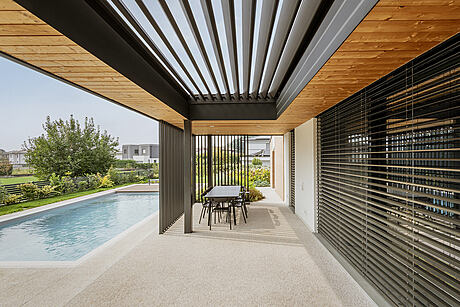

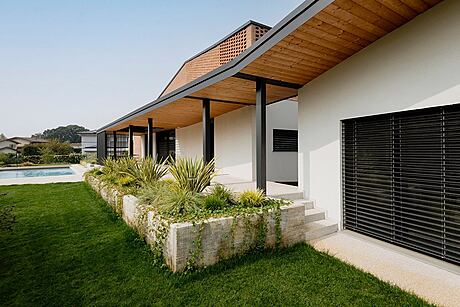
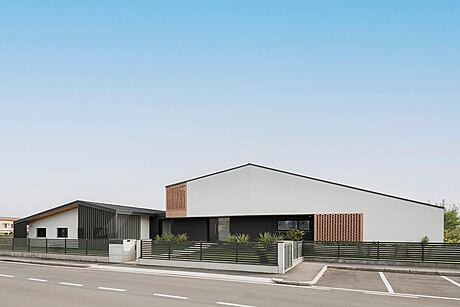
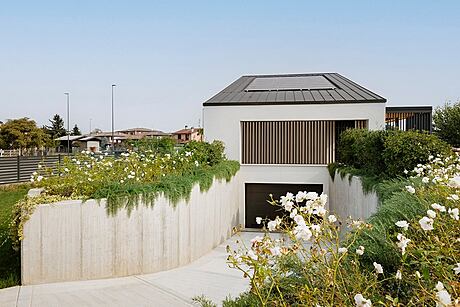
About VS House
A Family Home: Architecture and Interior Design in Harmony
This family home, designed for a family of four, is a testament to the power of architecture and interior design working in harmony. The primary requirement was to create expansive interior spaces that allow the family to move freely and interact comfortably.
A Balanced Design: Living and Sleeping Quarters
The architectural design of the building is divided into two main volumes. The taller volume houses the living area, a space designed for interaction and family activities. The smaller volume is dedicated to the bedrooms, providing a private and restful retreat for each family member.
Innovative Floor Plan: Embracing Geometric Peculiarities
The floor plan is developed lengthwise, accommodating the geometric peculiarities of the lot. The living room features an intentional alteration of this geometry, creating an unexpected tension that enhances both the interior and exterior of the home. This design decision also fosters a more welcoming context for the use of the porch and swimming pool (1,792 m2 or 19,289 ft2).
Traditional Meets Modern: Building Technology and Materials
The large pitches and the use of brick jellies establish a relationship of continuity with the traditional building technology characteristic of rural settlements in this area. Yet, the building is designed in compliance with the CasaClima construction criteria, a modern approach to building that emphasizes high energy performance.
A Seamless Connection: Indoor and Outdoor Spaces
The relationship between indoor and outdoor spaces is ensured by a very deep porch facing south from the living room toward the swimming pool. This design reduces the depth to “eave overhang” near the sleeping area and then runs along the entire perimeter of the building, creating a seamless connection between the interior and exterior spaces.
High Energy Performance: Construction Technology and Materials
The construction technology used is preparatory to the construction of a building with high energy performance. The load-bearing structure is reinforced concrete, while the foundations are of the slab type. The exterior curtain walls are made of 30-cm-thick (11.8 inches) autoclaved aerated concrete blocks, and the interior partition walls are of two different types.
Insulation: The Added Value
The insulation represents the added value that qualifies the intervention. It is designed in such a way as to insulate the entire building envelope seamlessly. The insulation below the foundation slabs is in extruded polystyrene foam sheets characterized by high compressive strength, which is also used for the insulation of the basement perimeter walls. The 22-cm-thick (8.7 inches) thermal insulation system for facades involves the use of sintered expanded polystyrene sheets containing graphite particles, bonded to the perimeter walls with mineral adhesive mortar.
Final Touches: External Finishes and Roof Covering
The external finishes, in addition to those already provided in the “coat” cycle, are characterized by the use of faced brick in three different formats: the cladding lath, the half brick, and the whole brick used for the formation of “jealousy” gratings. The roof covering is made of anthracite-colored standing seam sheet metal, adding afinal touch of elegance to the overall design.
Photography courtesy of Tips Architects
Visit tIPS Architects
- by Matt Watts