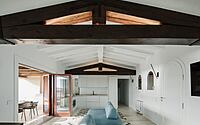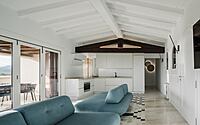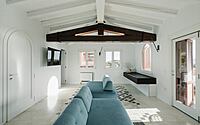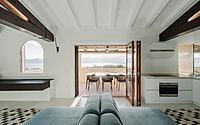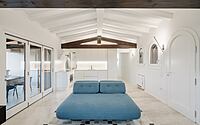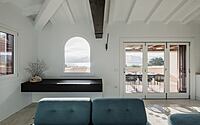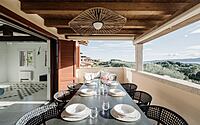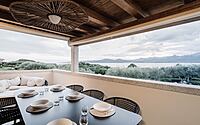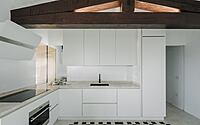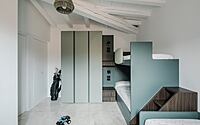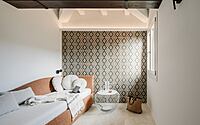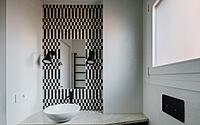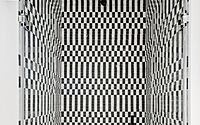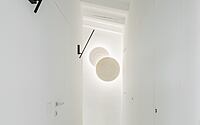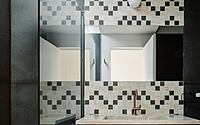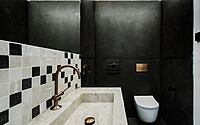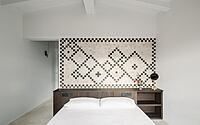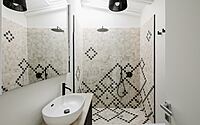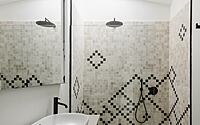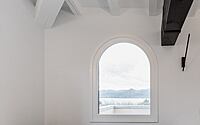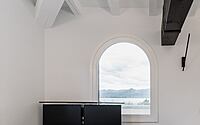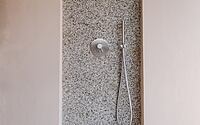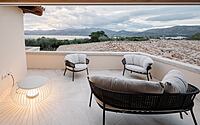DVP House: A Family’s Dream Summer Home in Sardinia
Discover the DVP House, a Sardinian-style apartment in San Teodoro, Italy. Redesigned by Mauro Soddu in 2022, this home blends modern living with traditional charm. The renovation includes a thoughtful redistribution of space, an additional bathroom, and the joining of two terraces, all while preserving the property’s authentic character.

















About DVP House
A Sardinian Style Home Renovation: A Journey into Elegance and Comfort
The complete overhaul of this apartment was a fantastic journey into the world of Sardinian style home renovation. The project aimed to create a more comfortable living area by redistributing the interior space. The entrance, previously accessed from the kitchen, was relocated, transforming the old kitchen space into a cozy guest room. The number of bathrooms was increased from two to three, providing additional convenience for the inhabitants.
Embracing the Sardinian Style: A Blend of Tradition and Modernity
The family of four, originally from London, sought to transform their apartment into a Sardinian style haven for their summer vacations. The term “Sardinian style” was used to describe the unique aesthetic found in holiday homes along the Emerald Coast. After careful consideration, the decision was made to incorporate traditional Sardinian elements into a contemporary design, creating a space that was both functional and stylish.
The Heart of the Home: A Living Space Designed for Relaxation
The living room was reimagined as an open space, with a double sofa serving as the centerpiece. This area was designed to offer various forms of relaxation, whether it be enjoying the outdoor view, watching television, or engaging in conversation with those in the kitchen. A custom-made desk, equipped with an electrical system, discreetly houses two personal computers for the owners’ smart working needs.
A Nod to Local Textures: Custom Flooring and Bathroom Mosaics
The flooring in the living area was meticulously designed in biancone and travertine, evoking the textures found in local Sardinian architecture. The three bathrooms feature specially designed mosaics that draw inspiration from saddlebag textures and the graphics of Sardinian carpets. These reinterpreted graphics create a coherent language that begins in the living room and extends to the decorated wall of the master bedroom.
Custom Furniture and Natural Lighting: The Final Touches
The custom-made furniture, finished in walnut, complements the repainted trusses that stand out against the bleached wooden ceiling. This design choice not only adds a touch of elegance but also enhances the natural lighting in the house. The walls of the two guest rooms are adorned with tiles that pay homage to traditional Sardinian design, completing the overall theme of the renovation.
Photography by Cedric Dasesson
Visit Mauro Soddu
- by Matt Watts