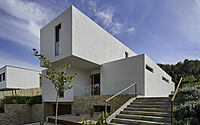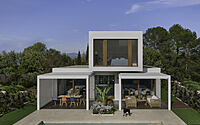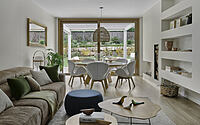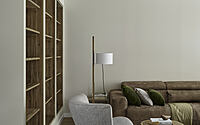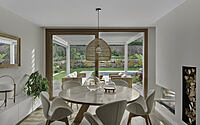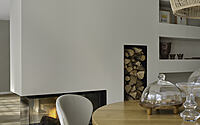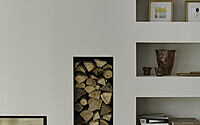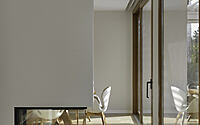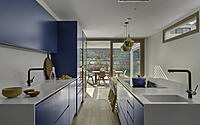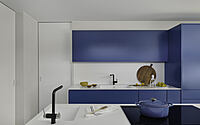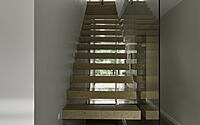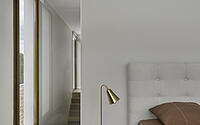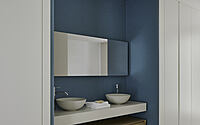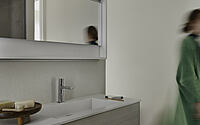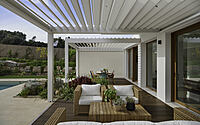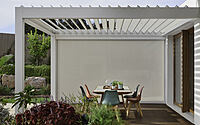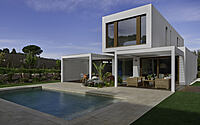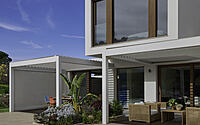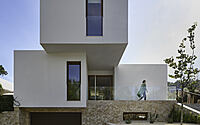Casa Moraira: A Testament to Modern Prefab Design
Immerse yourself in the allure of Casa Moraira, a two-story prefab house nestled in the enchanting landscape of Barcelona, Spain. This modern masterpiece, designed by the renowned Casas inHaus, harmoniously blends the charm of the sea breeze with the tranquility of the Mediterranean forest. The house’s exterior, characterized by its rounded volumes and continuous white cladding, is complemented by a stone masonry plinth, adding a touch of Mediterranean vernacular character to this 21st-century abode.
Step inside to discover a living space that exudes warmth and fluidity, thanks to a double-sided fireplace and a large glass facade that blurs the boundaries between the interior and exterior. The blue-toned kitchen communicates seamlessly with the living room, while the top floor houses a master bedroom with expansive garden views. This premium modular housing, originating from the Moraira model of inHAUS Catalog 111, is a testament to the advantages of industrialized construction and turnkey service.

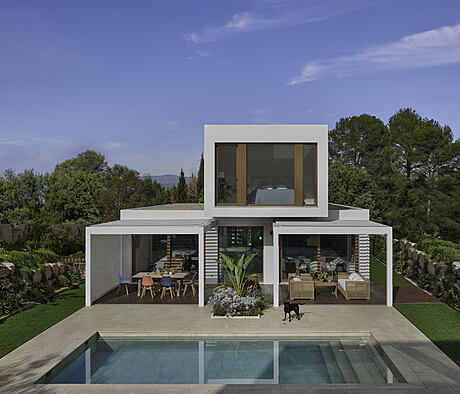
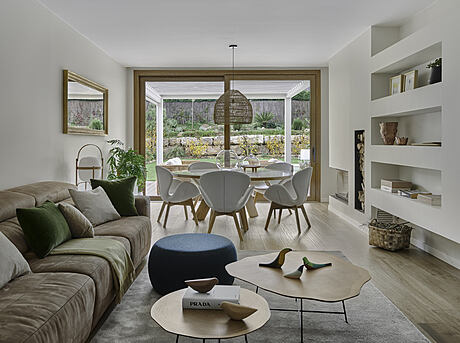
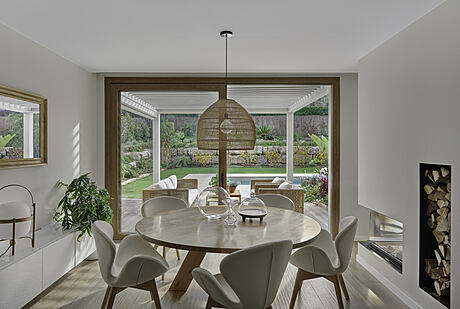
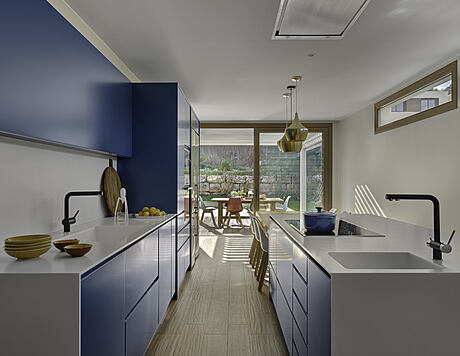
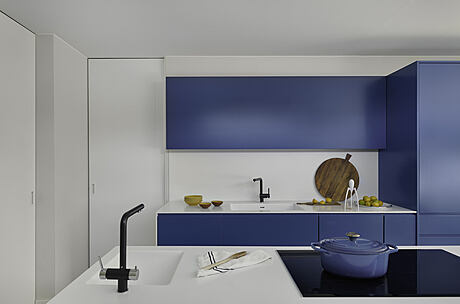
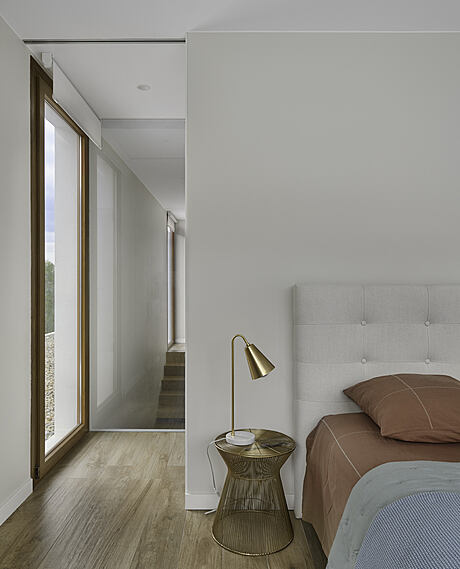
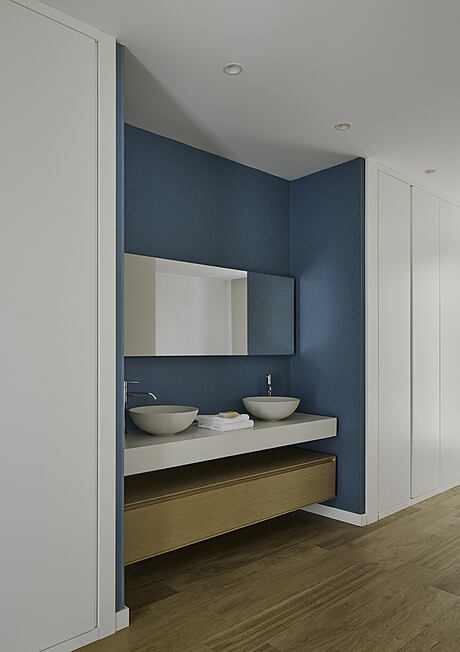
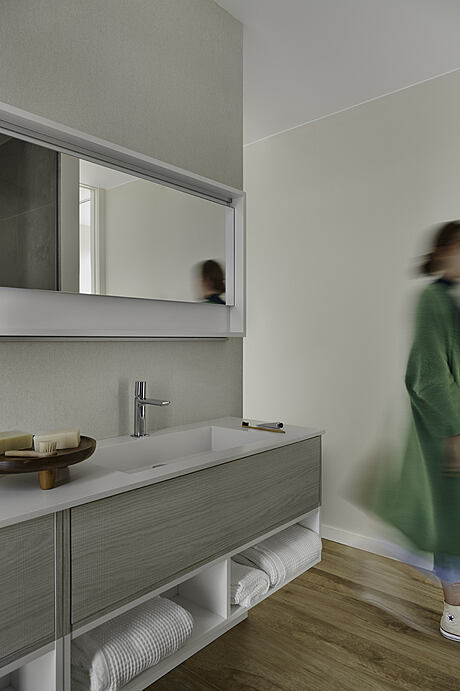
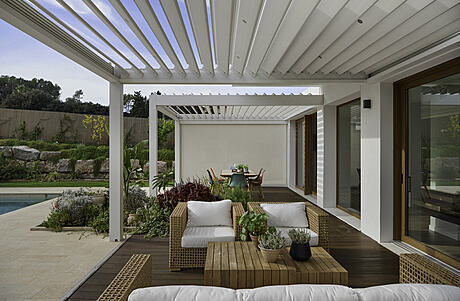
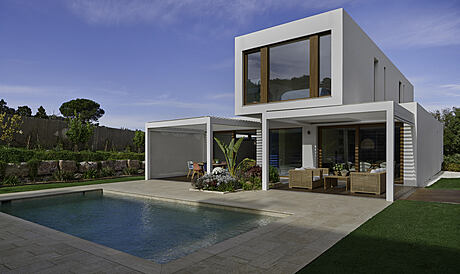
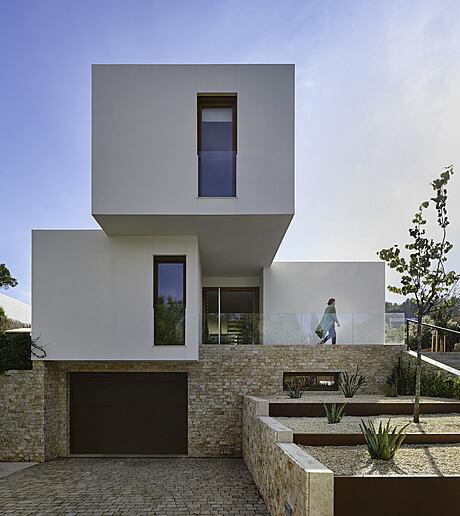
About Casa Moraira
A Mediterranean Masterpiece Near Barcelona
Nestled in the outskirts of Barcelona, a house stands as a testament to the allure of Mediterranean architecture. This home, a harmonious blend of the sea’s charm and the Mediterranean forest’s tranquility, is a beacon of modern luxury and comfort. Its rounded volumes, adorned with continuous white cladding and stone masonry, exude a typical Mediterranean vernacular character. The stone masonry, which forms the base of the house, encircles the underground parking, adding to the house’s unique aesthetic. This house, equipped with all the amenities of the 21st century, is a perfect example of the rich and luxurious Mediterranean style.
The Heart of the Home: The Living Room
Upon entering the first floor, one is greeted by the living room, a space separate yet visually connected to the entrance area. The sculptural staircase stands as a centerpiece, its design enhanced by a double-sided fireplace promoting the fluidity of spaces. This warmth extends to the terrace at the back, leading to a massive garden, a perfect spot for relaxation and family gatherings. This premium modular housing, originating from the Moraira model of inHAUS Catalog 111, is a testament to the simplistic yet elegant solutions of Mediterranean architecture.
The Kitchen: A Culinary Haven
On the opposite side of the first floor, the large kitchen, bathed in soothing blue tones, communicates fluidly with the entrance space and the living room. The extensive glass facade acts as a membrane, blurring the boundaries between the interior and exterior space. Adjacent to the kitchen, a service area and a large pantry (equivalent to 1.8 cubic feet) provide ample storage and functionality.
The First Floor: A Sanctuary of Calm
The first floor is a haven of tranquility, flooded with light and adorned with soft colors and warm, natural textures. It’s a space that provides an enveloping feeling of calm, a sanctuary to retreat to after a long day.
A Spectacular Design in Less Than a Year
In less than a year, this house, with its spectacular design, has become the home for a family in a coastal town in the province of Barcelona. The house boasts quality details, energy efficiency A, and premium finishes, all the advantages of industrialized construction and a turnkey service.
The Top Floor: A Masterful Design
The top floor houses two distinct areas. As you ascend the staircase, you are greeted by the master bedroom, a space that offers wide views towards the garden. The bedroom also features a bathroom and dressing room, separated from the sleeping space by a discreet sliding door, providing a private and luxurious living experience.
The Implementation: A Memorable Experience
On a beautiful summer morning, in less than 6 hours, this house, formed by 3 prefabricated modules, was transported from the inHAUS factory in Valencia and implemented on site. The owners had the unique opportunity to closely follow the manufacturing process, thanks to the continuous updates from the project manager. However, the day of their home’s implementation will forever remain etched in their memories – the day their new home arrived.
Photography courtesy of Casas inHaus
Visit Casas inHaus
- by Matt Watts