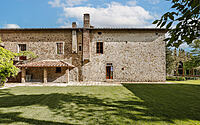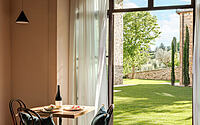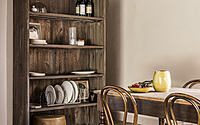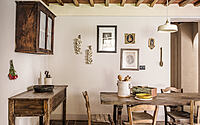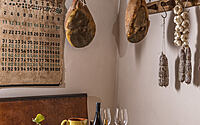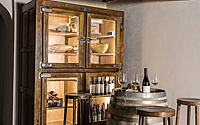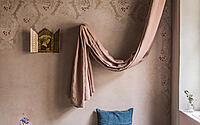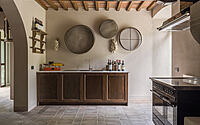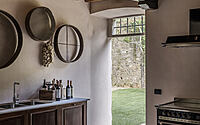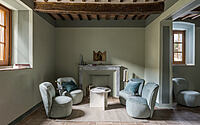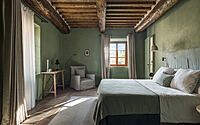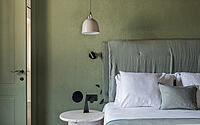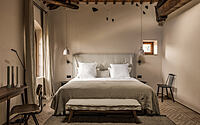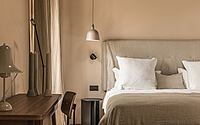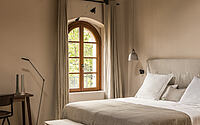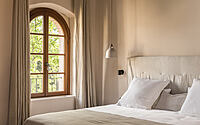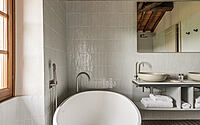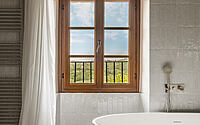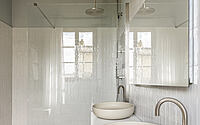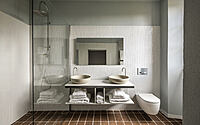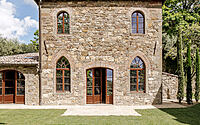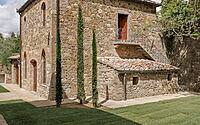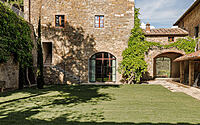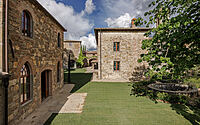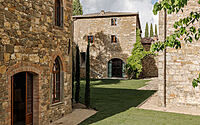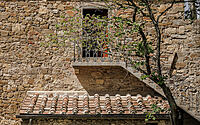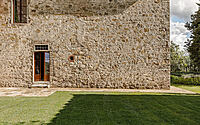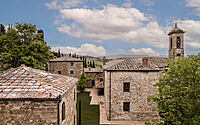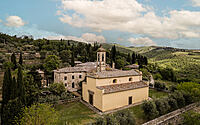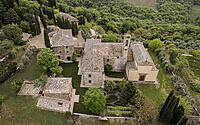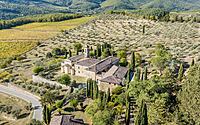Pieve Aldina: Where Tuscan Farmhouse Meets Modern Luxury
Unveiling the timeless allure of Pieve Aldina, Pierattelli Architetture skillfully marries the soulful authenticity of traditional Tuscan farmhouse design with contemporary finesse.
Nestled amidst the verdant landscapes of Radda in Chianti, Italy, this boutique hotel’s enchanting ambiance is steeped in history. From the 10th-century parish church to the three lovingly restored residences, each element exudes a rustic elegance that perfectly complements the charm of this renowned wine region. Celebrating the harmony of past and present, Pieve Aldina invites guests to luxuriate in its tranquil surroundings and savour the pleasure of life governed by nature’s rhythm.

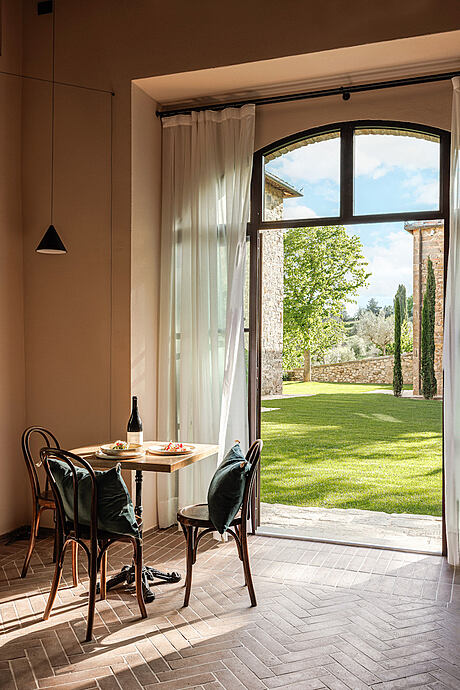
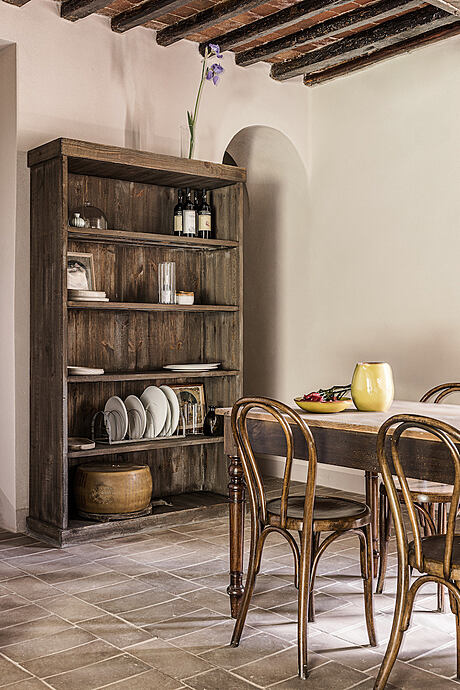
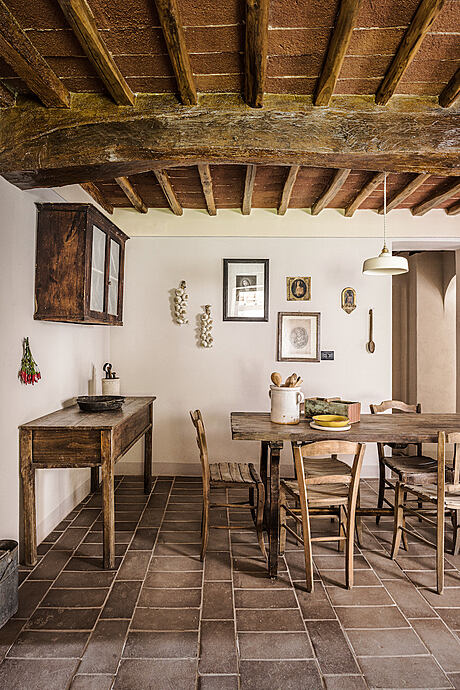
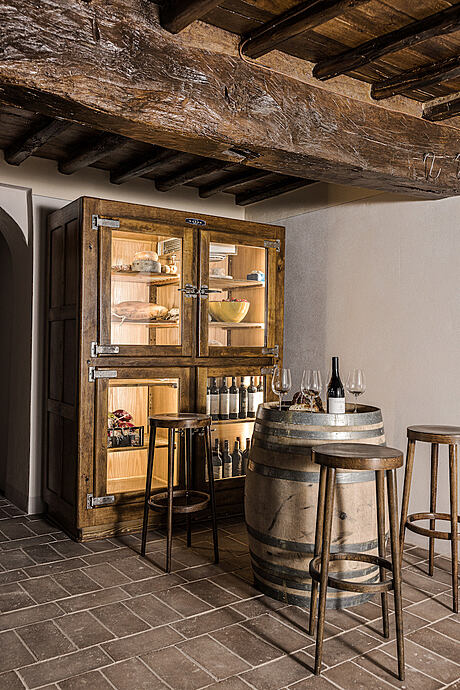
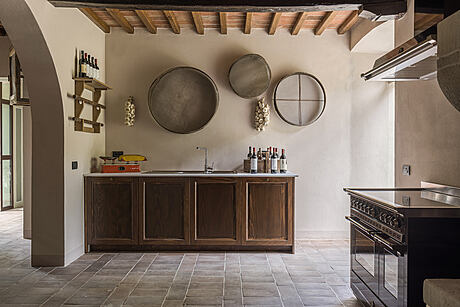
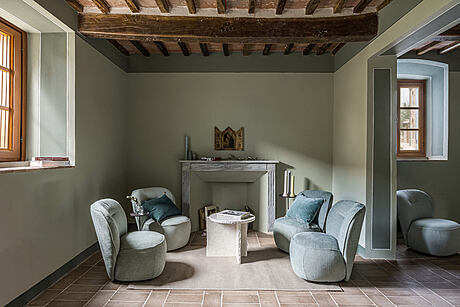
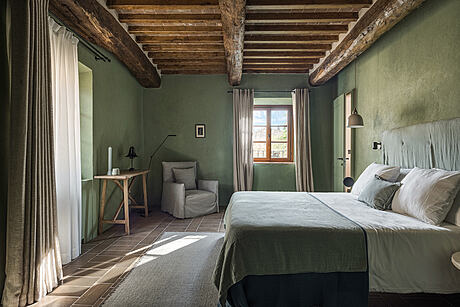
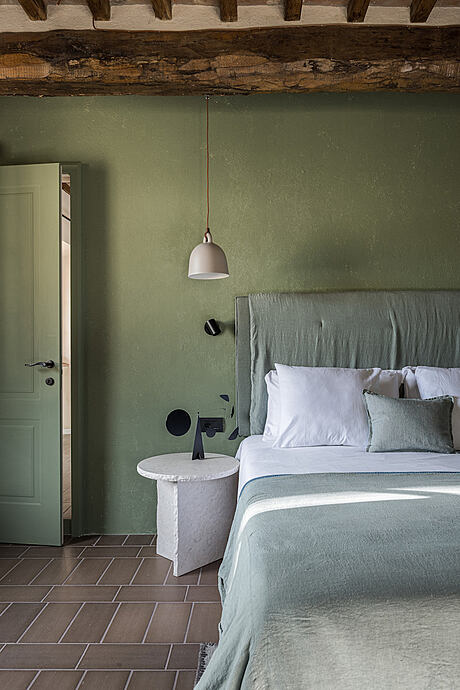
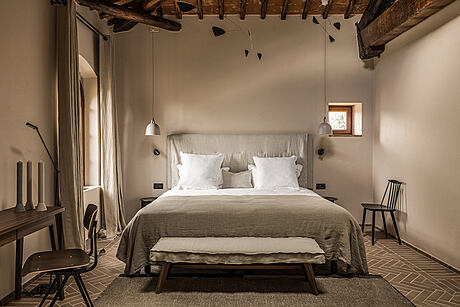
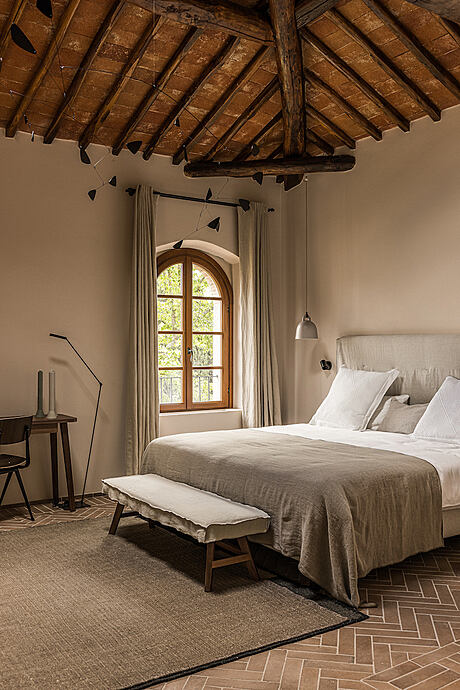
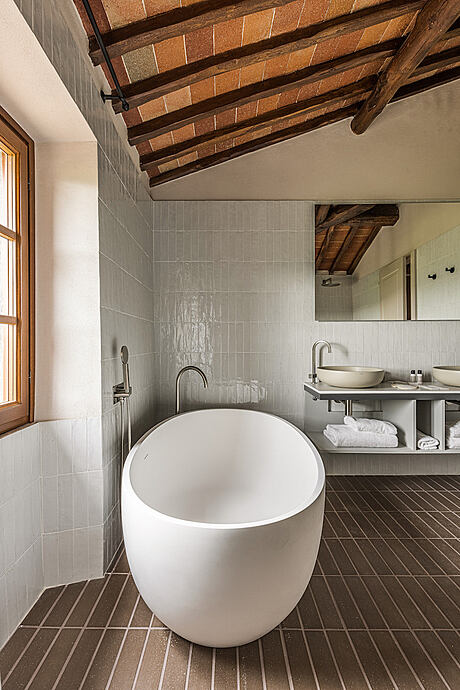
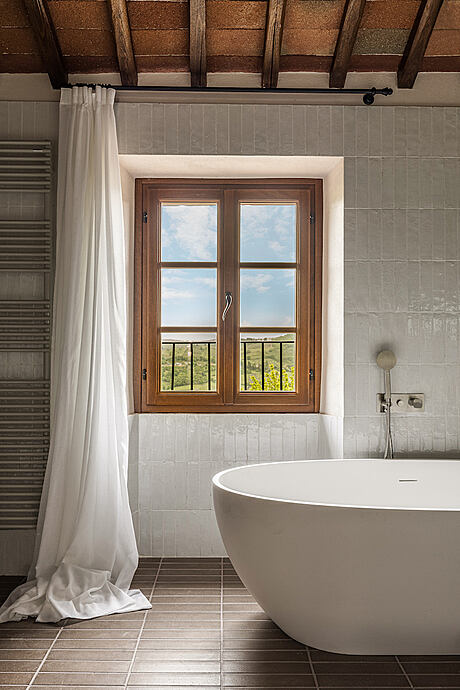
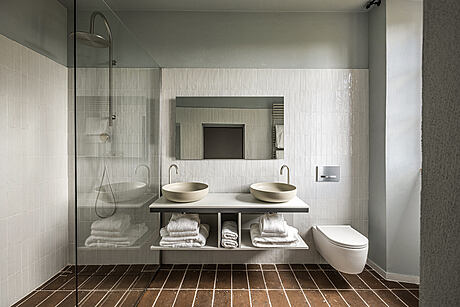
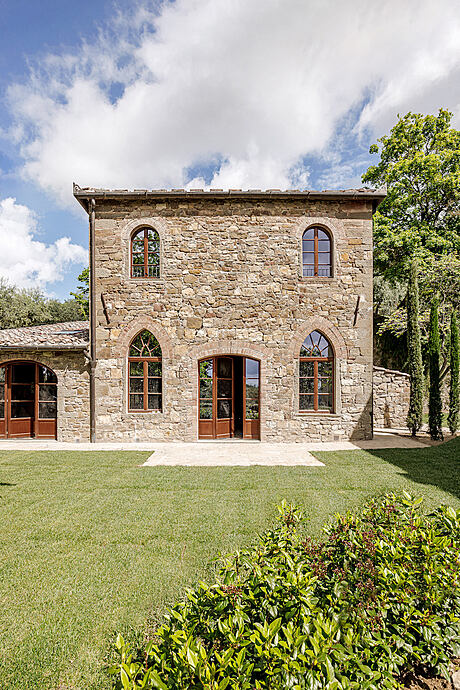
About Pieve Aldina
Breathing New Life into Historic Spaces: The Pieve Aldina
Injecting new life into historic charm, Pierattelli Architetture reinvents the iconic Pieve Aldina. This quaint boutique hotel, an addition to the Domaine de Fontenille family, nestles beside the medieval village of Radda in Chianti. It’s perched on the Chiantigiana, a famed wine road, knitting together Florence and Siena.
Tuscan Farmhouse Aesthetics: Rugged and Rustic
Pietraforte facades interrupt the countryside’s regularity, cradling sturdy wooden frames within thick walls. Tiled roofs, intimate courtyards, and porches, combine with high ceilings tapering into sloping counterparts. Each element echoes the traditional Tuscan farmhouse.
Preserving Heritage: A Blend of History and Modernity
One building segment, once a summer retreat for Siena’s bishops, proudly stands as part of Italy’s historical heritage. The adjacent 10th-century church, the Pieve di Santa Maria Novella, stands as a significant example of Romanesque architecture. Pierattelli Architetture’s approach honors this historical context, rejuvenating the original structures while introducing contemporary flair.
Embracing Architectural Splendor: Inside the Renovated Residences
The hotel’s 22 rooms, spread across three renovated residences, exude charm and authenticity. In the main building, original wall decorations bring history to life. Meanwhile, the upper level houses a spacious room where a coffered wooden ceiling and neoclassical-style frescoes inject warmth and elegance.
A Testament to Tuscan Aesthetics: Earthy Interiors and Authentic Materials
Contemporary taste pairs with stylistic purity inside. The choice of furnishings swings between sage green and variations of beige, white, and brown. Terracotta floors, lime plaster walls, and wood fixtures pay homage to Tuscan rural architecture, creating a palette that resonates with the landscape.
Celebrating Local Art: Subtle Sophistication on Every Wall
The walls host a curated selection of artworks, with Carrara marble prints by Parisian artist Dune Varela and herbaria by Stéphanie Montaigu introducing a touch of refined sophistication.
A Culinary Sanctuary: The “Le Rondini” Restaurant
Formerly a warehouse for agricultural tools and olives, the 100-square-meter (1076 square feet) “Le Rondini” restaurant bridges the ancient and modern. Here, a captivating iron and terracotta vaulted ceiling meets contemporary track lighting, setting the stage for a unique culinary experience.
Bringing the Outside In: A Gourmet View
At “Le Rondini”, Pierattelli Architetture has created an arched opening to offer guests a glimpse of the bustling kitchen. In addition, an arched passageway enables al fresco dining in the courtyard.
Indulgence and Relaxation: A Spa with a View
The spa, complete with two massage rooms, a sauna, steam bath, and an emotional shower, promises relaxation. The endless countryside vistas only add to the tranquility.
Connecting with Nature: The Unfenced Outdoors
Outdoors, guests can recline by the pool, marvel at climbing roses, lemon trees, or the sprawling wisteria. Without fences to hem them in, they’re free to explore and feel part of the verdant landscape.
Photography by Iuri Niccolai
Visit Pierattelli Architetture
- by Matt Watts