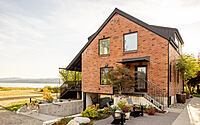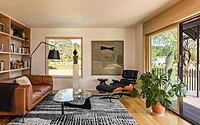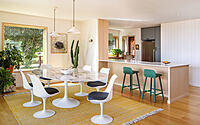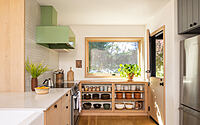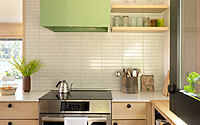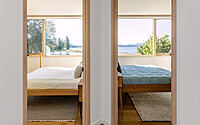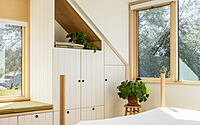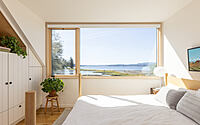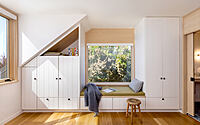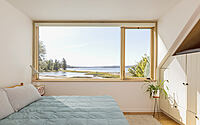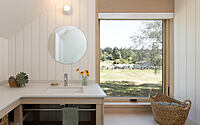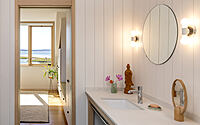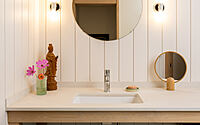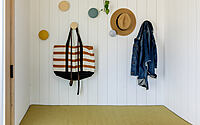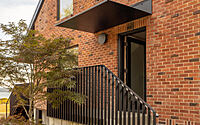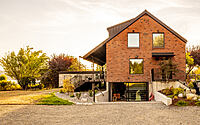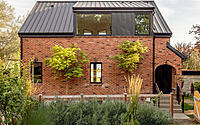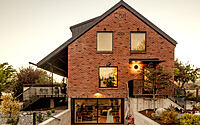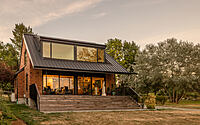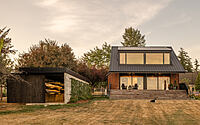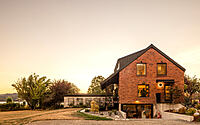Dyes Inlet Farmhouse: SHED’s Harmonious Blend of Past and Present
Experience the charm of a bygone era revamped by modern design in the picturesque Dyes Inlet Farmhouse and Boat Bunker project. Nestled on the Kitsap Peninsula in Silverdale, Washington, this former 1930s brick farmhouse, once an oyster farm, is a testament to the dexterity of SHED Architecture & Design.
Successfully blending old-world allure with contemporary elegance, the designers have restored this waterfront property without erasing its unique character. A tour of this redesigned marvel unveils an open-plan, light-filled living space with Nordic influences, purposeful finishes, and panoramic views of the surrounding oyster beds and orchards. Not just a home, this property also boasts a cleverly incorporated half-buried boat bunker, resonating with the coastal defense architecture of the area.












About Dyes Inlet Farmhouse
SHED Architecture Unearths New Life for a 1930s Farmhouse
When Kirsten and Rick discovered an old brick dwelling, once an oyster farm, on Washington’s Kitsap Peninsula, they instantly felt a connection. Despite the appealing waterfront views, proximity to the airport, and its rural charm, the decaying 1930s farmhouse wasn’t up to their modern-day needs. So, they turned to SHED Architecture & Design, a Seattle-based firm, for advice: should they remodel or start afresh? After much consideration, the team embarked on a mission to renovate the existing structure for guests and build a new primary residence for the couple.
Revitalizing Tradition with a Modern Twist
SHED initiated the project with the farmhouse, positioned to overlook the Dyes Inlet. The goal was to breathe new life into the brick structure, preserving its inherent charm while readying it for contemporary needs. The design team reimagined the interior, while the exterior, accentuated by preserved brick initials of the original owner, a large roof overhang, and a steel canopy, was tastefully nudged into the 21st Century.
Transforming Space for Enhanced Living
The original layout—a maze of small rooms huddled around a central hearth—did little to capture the views of nearby oyster beds. To address this, SHED reshaped the space into an open, airy living area unified under a grand gable roof. Using this simple yet robust structure, they integrated two dormers, one overlooking the water, the other offering views of the farmhouse’s garden and orchard. New windows and an extensive deck amplified the vistas, while thoughtful interior finishes and Scandinavian-inspired materials added character. “We yearned for simplicity, not complexity,” said Kirsten, “SHED’s design beautifully marries the indoors with the outdoors. It’s pure serenity.” Two en-suite bedrooms and a versatile basement room are set to accommodate visiting friends and family.
A Nod to History: The Half-Buried Boat Bunker
Not far from the farmhouse, SHED crafted a half-buried boat bunker, providing storage for kayaks and sculls while also serving as a privacy shield. Its design, comprising concrete walls and a green roof, subtly echoes coastal defense bunkers found around the Kitsap Peninsula.
While the main house remains under construction, Kirsten and Rick have moved into the renovated farmhouse. So enamored with SHED’s design, they often jest about their desire to remain in the guesthouse permanently.
Photography by Rafael Soldi
Visit SHED Architecture & Design
- by Matt Watts