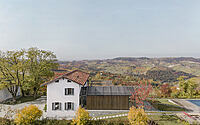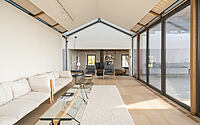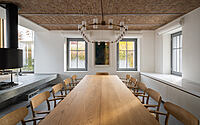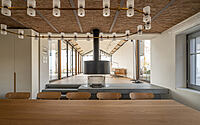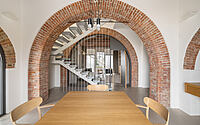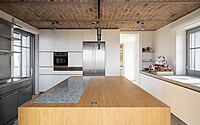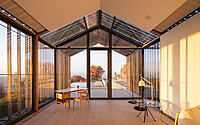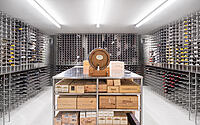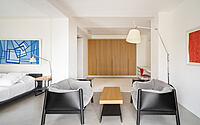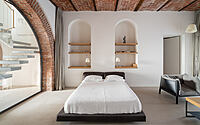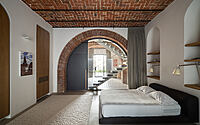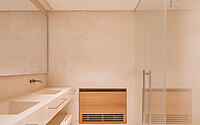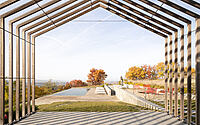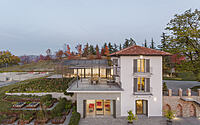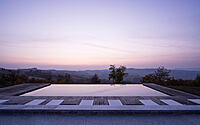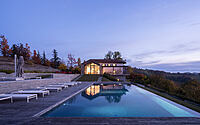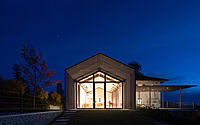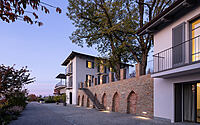Villa K by Alvisi Kirimoto
Villa K, a stunning restoration and extension project in Northern Italy, designed by renowned architecture firm Alvisi Kirimoto, will take your breath away!
Located in an area of two hectares, with breathtaking views over the entire valley, this 910 square meter complex will make you feel like you are in a hidden paradise. The project merges its sinuous lines with the surrounding landscape, with the wood addition blending in with the vineyards and the large infinity pool with its wooden deck.
The interior of the villa is bright and minimal, with oak plank flooring and white walls, complemented by custom-made furnishings and Nordic designer furniture.

















About Villa K
A Refined Retreat: Alvisi Kirimoto Restores and Extends Villa K in Northern Italy
Amid the castles, villages and vineyards of Northern Italy lies Villa K – a tranquil refuge nestled on two hectares of hilly terrain. Alvisi Kirimoto (www.alvisikirimoto.it) has now completed a restoration and extension of the 910-square-meter (9,793-square-foot) complex, which consists of two existing volumes that embrace the traditional architecture of the region, and a small extra section.
Integrated with the Surroundings
The project began with the landscape to structure the new entrance and the views of the other elements. Among these are the wooden addition, which enlarges the living area and appears to blend in with the vineyards; the terraces for vegetable gardens and sport areas; and the vast infinity pool, accompanied by a refined wooden deck with a solarium. Large trees are kept to offer shade to the areas paved with local stone, which are between the two buildings.
Wooden Extension at the Heart of the Project
The heart of the project is the wooden extension that enlarges the living area of the main building. Transparent and light, the volume stands out while respectfully conversing with the pre-existing structures, eventually melding into the background. Natural materials such as oak plank flooring, light-coloured walls and ceilings, and large windows brighten and simplify the interiors. The structure is isolated and covered with cedar wood slats, and its regular rhythm becomes more frequent as it approaches the outdoors, eventually forming a pergola. The porch, featuring a BBQ area and pizza oven, is equipped with a large teak table to enjoy the summer days, and overlooks the garden and the panoramic pool.
Creating a Permeable Space
The architects Massimo Alvisi and Junko Kirimoto explain, “The natural element greatly inspired the genesis of the project: the idea was to compose a single permeable space between inside and out, so that the structure emerged from the hills like a hidden pearl and the bursting energy of the landscape could be appreciated from every corner of the house.” The structural pace, the rhythm of the openings, and the consistency of the walls of the old rural houses have been maintained, alongside the additions of natural materials, which create continuity between inside and outside. The generous glazed surfaces broaden the sense of openness, while safeguarding the privacy of the domestic spaces.
Villa K Basement Extension
The extension to the basement of the main building focuses on a new green patio, which encourages natural lighting to the rooms above. Clad in local stone bricks and featuring gravel floors and stone pathways, it forms a more intimate open area, catering to the new environments.
Interior Design
The main building is spread over three levels. The ground floor includes the kitchen, the dining area, and a large living room, all of which look outwards due to the added wooden volume. To separate the dining area from the living room is a double-sided gas fireplace hung from the ceiling, made entirely of iron. The first floor houses the master bedroom, with the walk-in closet and the bathroom, connected to the outside through an original entry system. In the basement, in addition to the services, is the wine cellar, which holds the owners’ private collection of over 3,000 bottles, and two suites, which can be reached from the outside or from the ground floor through the new iron and stone staircase that links the various levels of the farmhouse.
The first suite features the ceiling with the original red brick vaults and a large closed arch in iron and glass, which divides the sleeping area from the private sitting room. This suite has independent access from the outside, and overlooks the patio. The other suite, with more contemporary lines, is configured as a large loft with a sleeping area and a private bathroom, in visual connection with the sitting room. This suite also has independent access from the outside, through the small local grey stone cobbled path that leads to the swimming pool and the garden area.
The smaller building includes three additional suites – two upstairs bedrooms and a small loft downstairs, each with independent access from the outside.
Welcoming Interiors
The interiors are warm and inviting, elegant and minimal. The abundant use of natural materials is complemented by the mix of custom-made furnishings, Nordic designer furniture, and numerous artworks. The lower levels and the ground floor of the main building boast white walls and brick ceilings, while the first floor of the main building and the ceilings with exposed wooden beams painted white distinguish the smaller one.
A Relaxing Haven
Far from the hustle and bustle of the city, Alvisi Kirimoto has created a farmhouse that celebrates the most authentic dimension of living. A peaceful oasis that seamlessly combines rural charm and contemporary elegance.
Photography by Marco Cappelletti
Visit Alvisi Kirimoto
- by Matt Watts