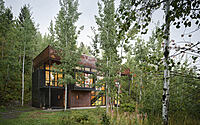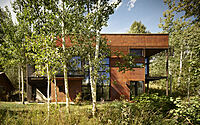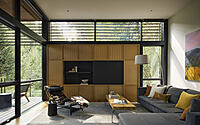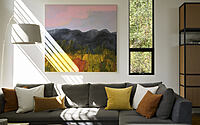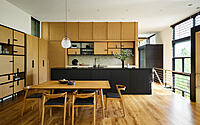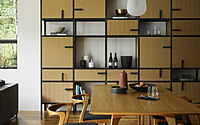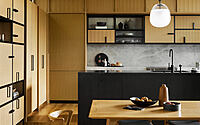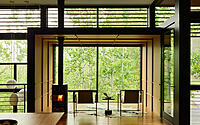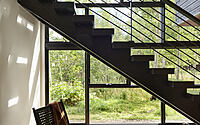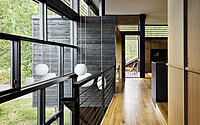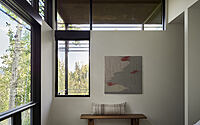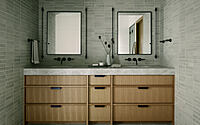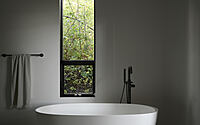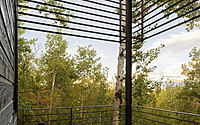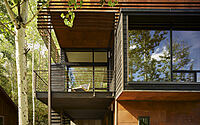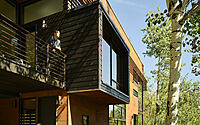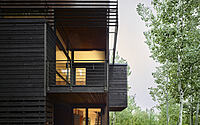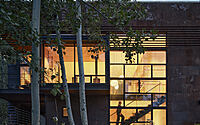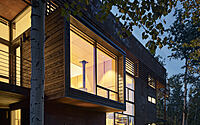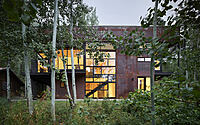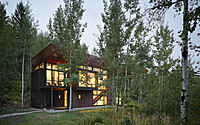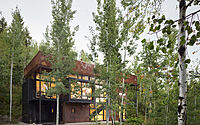Paintbrush Residence: Embracing Nature in a Two-Story Wyoming Home
Immersed within a serene Aspen grove in Jackson, Wyoming, the Paintbrush Residence is a testament to CLB Architects‘ exceptional design evolution over two decades. This iconic two-story house gracefully merges the boundaries between indoors and outdoors, with its unique design features that beautifully encapsulate the spirit of its natural surroundings.
Rethinking the traditional home layout, the design uses light and space to reorient occupants to their place within nature, creating an intimate cohabitation with the environment. Recrafted over time, the home’s architectural details and durable, tactile materials reveal an organic structure that subtly changes, harmonizing with the rhythm of the Aspen forest.

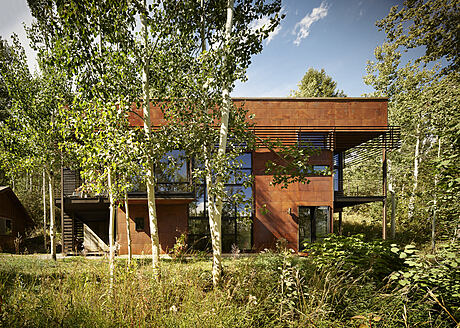
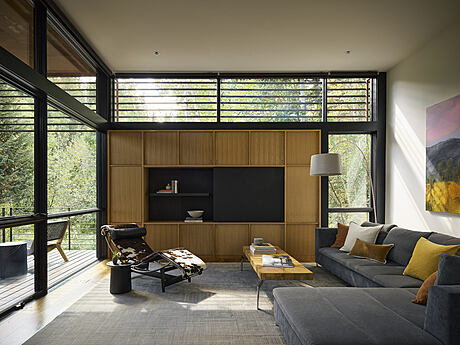
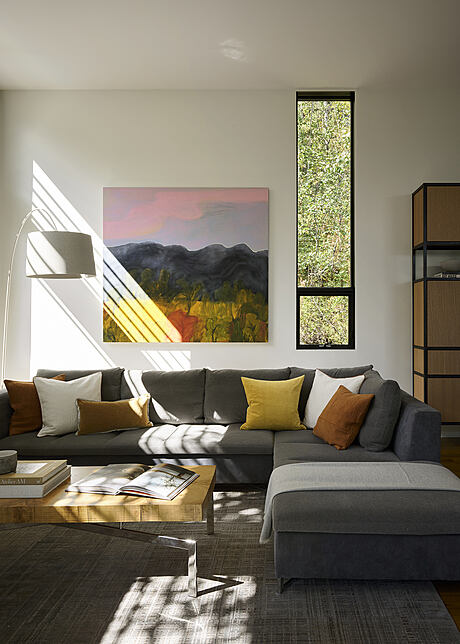
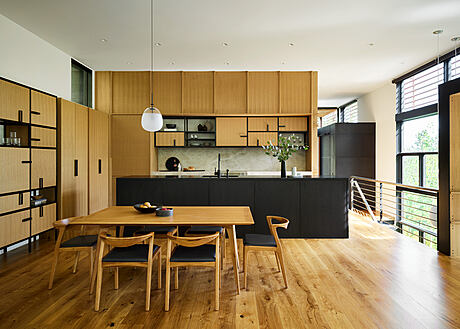
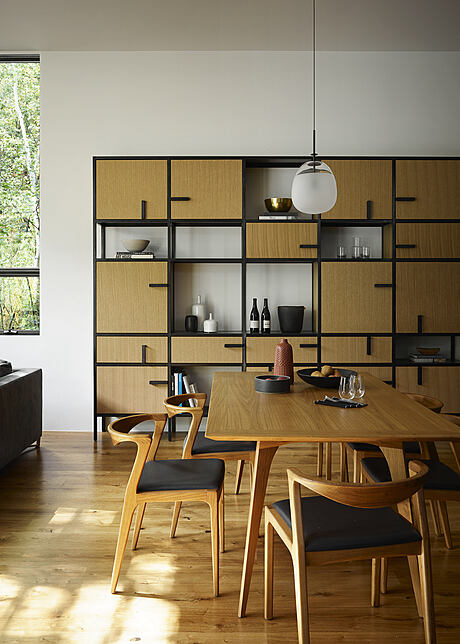
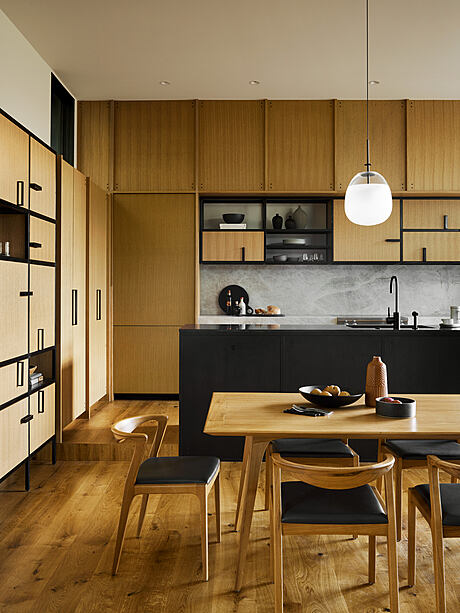
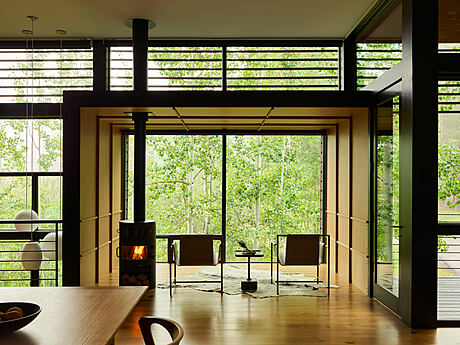
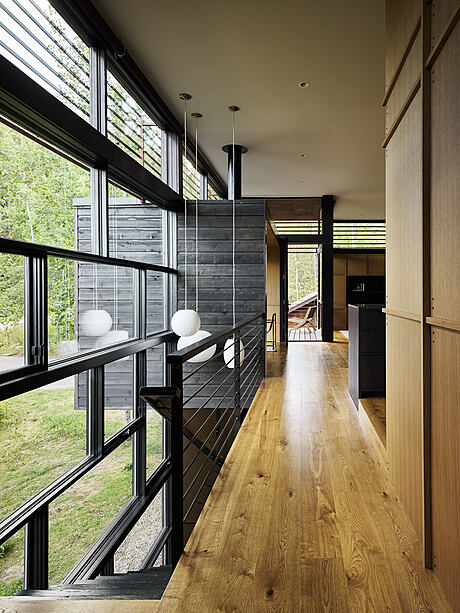
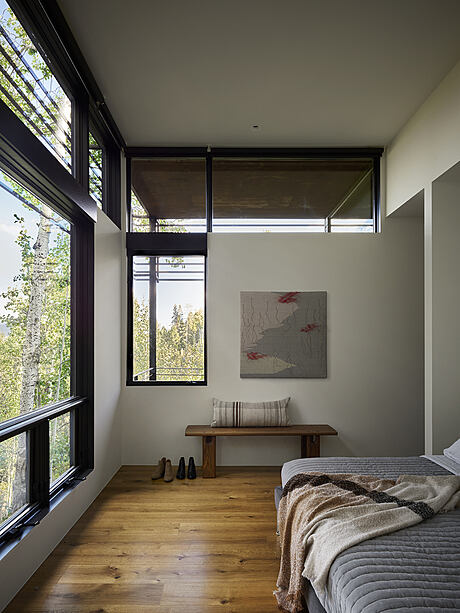
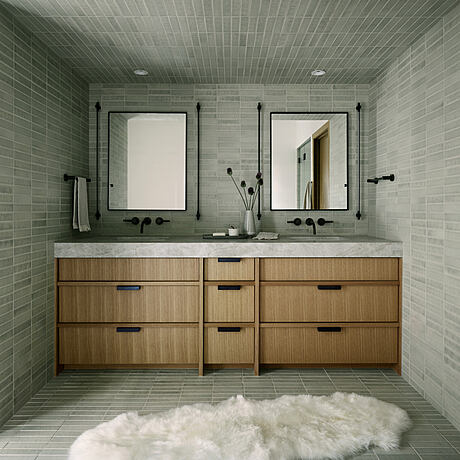
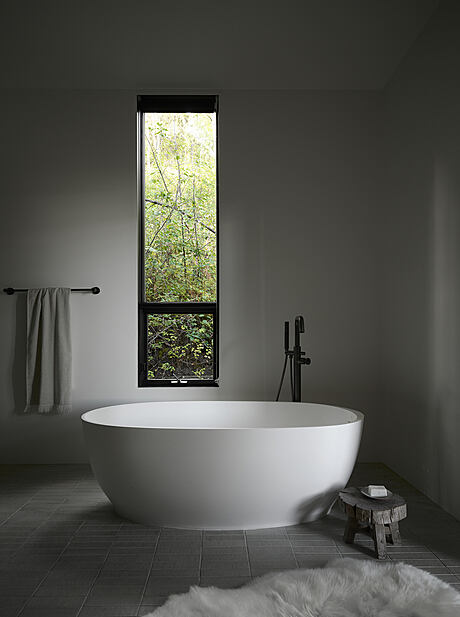
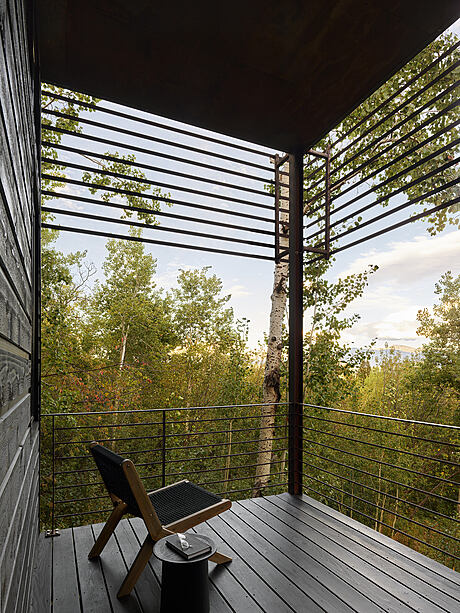
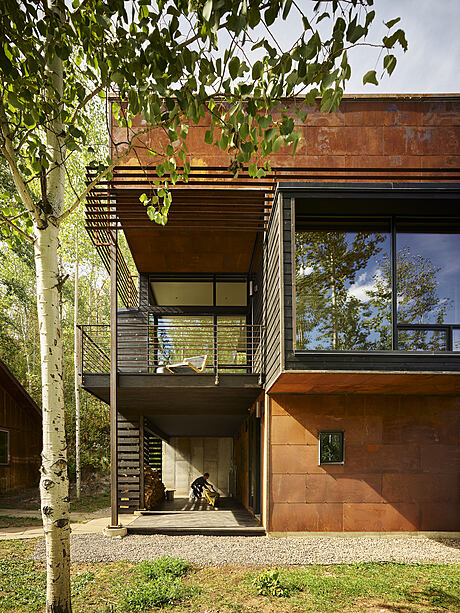
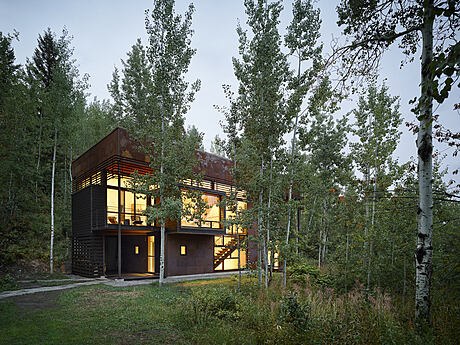
About Paintbrush Residence
The Enduring Legacy of the Paintbrush Residence
Nestled in a dappled Aspen grove near Jackson, Wyoming, the Paintbrush Residence evolves, just like the surrounding forest, as a living testament to thoughtful design. Managed meticulously by CLB, this treehouse-inspired home has been skillfully refined over two decades, gracefully adapting to the changing needs of its inhabitants.
Overcoming Constraints with Delicate Elegance
CLB first completed the home in 2003, meticulously crafting a 2,400 square-foot (223 square-meter) space that artfully navigates both spatial and budgetary constraints. The owner envisioned a home that would envelope the occupant in nature, a quality absent in the previous dark, 1970s-era cabin. Consequently, CLB utilized vernacular forms, modular components, and machined details to create a structure incorporating slow-weathering materials like oxidized steel and cedar. Thus, they designed a home that seamlessly melds with its surroundings and subtly changes over time.
Reimagining Spaces and Private Relationships
The design of the residence boldly redefines traditional public-to-private home relationships. By situating the kitchen, master bedroom, and living room on the upper level, it nestles occupants in an Aspen canopy. Here, the airy, light-filled space unveils itself at the stair-top, as if emerging into the treetops. A cedar-clad cantilevered projection further extends the immersion, allowing daily life to coexist with expansive outdoor views. A continuous strip of glazed clerestories accentuates high ceilings, while simultaneously inviting sunlight inside. On the lower level, the guest bedroom and entry area rest near the hillside, imbued with light from a generous, two-story window lining the main stairwell.
Revitalization through Subtle Transformations
Two decades post-construction, a new owner, inspired by the home’s humble materials and minimalist detailing, took charge of its upkeep. Wishing to rejuvenate the home while preserving its original design language, the new owner penned a request to CLB to revisit the project. This resulted in a revamped design that maintained the original structure’s decisive gestures while refreshing worn spaces with finely-crafted details and warm, natural finishes. Employing modular techniques reminiscent of the original iteration, the team collaborated closely with the client, favoring durable materials with diverse textures. White oak cabinetry modules framed by powder-coated steel mirror the home’s exterior in the kitchen, while a redesigned island enables effortless entertaining. The master bathroom now positions the bathtub near the window, enveloped by tile and warm wood finishes. Each material and connection’s honesty surfaces, echoing the original design, from exposed screw heads to machined cabinet elements. Consequently, this home design embraces its evolution, honoring its past while inviting new possibilities.
Photography by Matthew Millman
Visit CLB Architects
- by Matt Watts