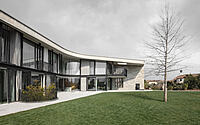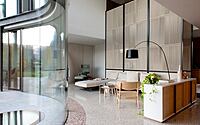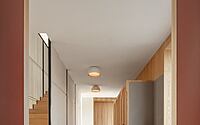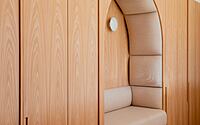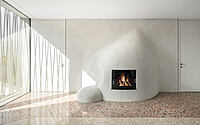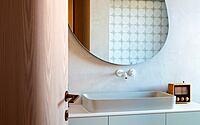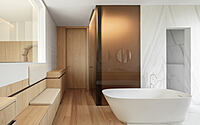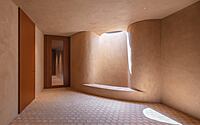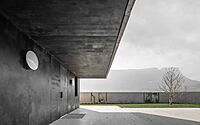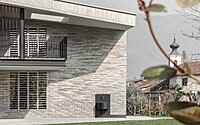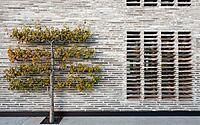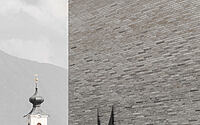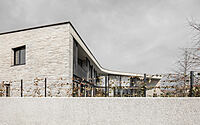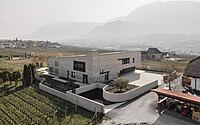Visibilio House: MoDus Architects’ Modern Spin on Traditional Italian Design
Nestled in the heart of Cornaiano, Italy, the Visibilio House emerges as a beacon of refined architecture and sustainable living. Crafted by the adept hands of MoDus Architects in 2021, this two-story brick house revamps traditional Italian design elements with contemporary flair. The house gazes over the panoramic Adige Valley, while its interior harmoniously incorporates brick, terracotta, lime plaster, steel, wood, and glass.
This striking residence expertly caters to the needs of a family of four and extra guests, with its dedicated living units offering an immersive sensory experience. As you explore the Visibilio House, you’ll discover a delightful fusion of local craftsmanship and cutting-edge design, a testament to Italy’s rich architectural heritage.

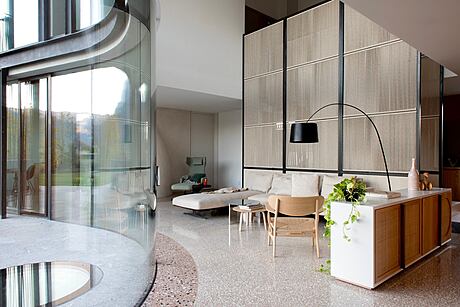
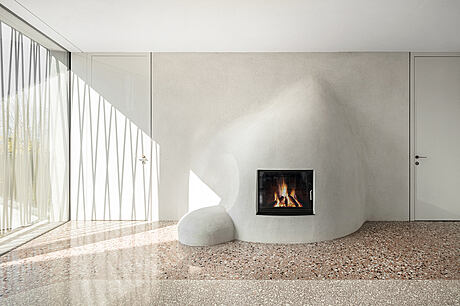
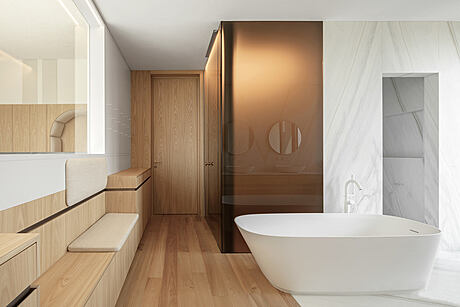
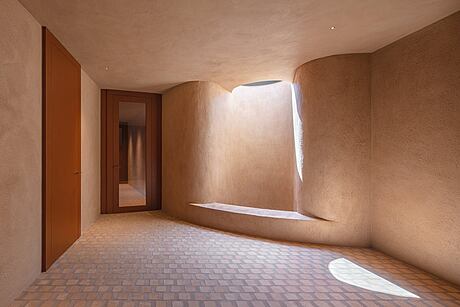
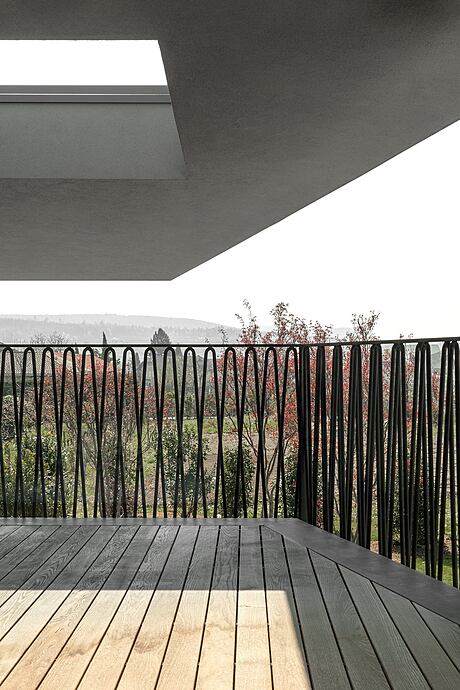
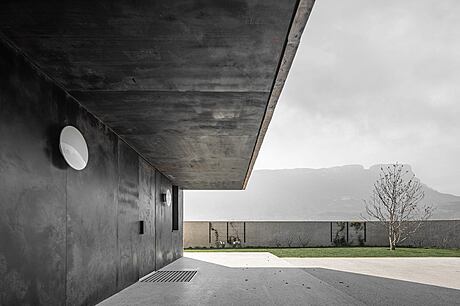
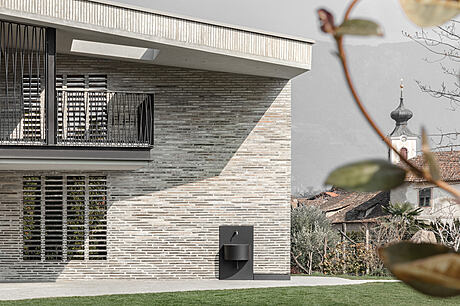
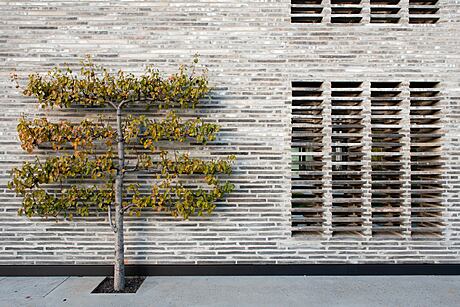
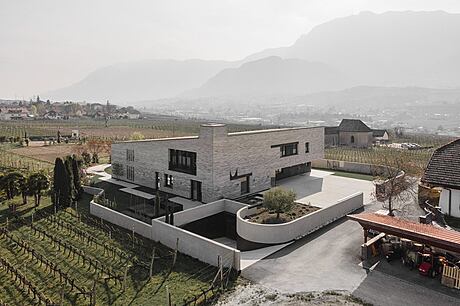
About Visibilio House
A Haven Nestled in the Adige Valley
Nestled on the northern edge of an expansive plot, the Visibilio House offers sweeping panoramas of the Adige Valley. It stands as a testament to modern design, imbued with a vibrant south-facing garden, allowing for a profound connection with the surrounding landscape. Deceptively, this single-family dwelling is compartmentalized into two distinct living units, catering to both immediate family and guests.
Preserving Fire: A Homage to Tradition
Inspired by Gustav Mahler’s poignant quote, the Visibilio House embraces tradition not as a stagnant past, but a dynamic entity. It reimagines traditional architectural elements: the forecourt, the compact structure of the South Tyrolean farmhouse, and the excavated wine cellar, to name a few.
An Exploration of Sensory Architecture
Spread over three levels (including one below grade and two above), the Visibilio House investigates the tactile qualities of materials. Brick, terracotta, lime plaster, steel, wood, and glass form a diverse palette. Together, they reflect on the human connection to both earth and the celestial realms above.
Handcrafted Elegance: The Visibilio Facade
The Visibilio House, cloaked in handmade brick with thickened mortar joints, appears as a figure shaped by time. The elongated bricks ascend from darker tones at the base to lighter hues at the summit, creating a lively tactile surface. This unique brickwork pays homage to both local granaries and distant Nordic architecture.
Harnessing the Power of the Sun
To the south, a glazed façade captures abundant sunlight. The house regulates indoor temperatures throughout the year, with sun-shading systems for warmer months and a well-insulated envelope to trap heat in colder times.
Interplay of Steel and Glass
In harmony with the brickwork, strategic use of steel introduces another layer of sophistication. Blackened steel channels form window lintels and a distinct post-and-lintel structure on the south-facing façade. A serpentine screen adds rhythm to the concavity of the house.
A Unique Entry Point: The Forecourt
The entry forecourt offers a captivating prelude to the sensory journey within. Stepping inside, a vestibule guides visitors from the main living spaces into an intimate arrival area, adorned with elm wood cabinetry and a welcoming bench.
Crafting Domestic Spaces
In the heart of the house, the double-height living room unfolds into diverse programs. They include an open kitchen and dining area, guest quarters, a study, and a multimedia room. This central space acts as a pivot for all other areas of the house.
A Melange of Tradition and Innovation
The flooring showcases a diverse array of traditional and contemporary materials. Clay pavers, concrete terrazzo, hardwood planks, and lasa stone tiles echo and reverberate through the wall treatments, narrating a fusion of traditions.
Sustainability Meets Sophistication
Woven into the very fabric of the Visibilio House are innovative ecological solutions. These range from photovoltaic panels and radiant heating systems to rainwater harvesting for landscape irrigation. The house has earned the prestigious CasaClima Gold Nature certification, with an impressive efficiency of 2kg CO2/m2a (0.41lb CO2/ft2a).
Embracing the Outdoors
The Visibilio House features diverse outdoor living environments that complement interior spaces. From the exedra and sunken garden at the lower level to the stone-paved patio and covered balconies, the house caters to various ways of engaging with the outdoors year-round.
The Visibilio House: A Story Untold
With tailored solutions and a dedication to local craftsmanship, MoDusArchitects weaves a beautiful tale of the South Tyrolean vernacular with a modern twist. The Visibilio House is not just a dwelling; it’s a house with many stories yet to be told.
Photography by Gustav Willeit
Visit MoDus Architects
- by Matt Watts