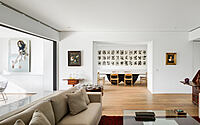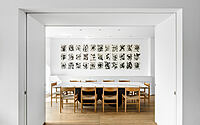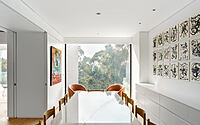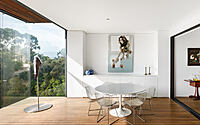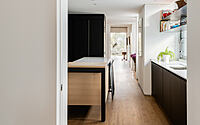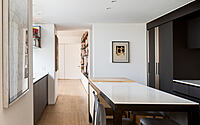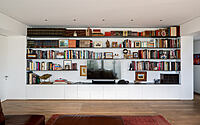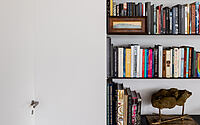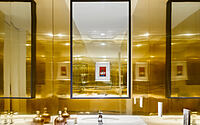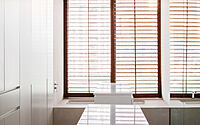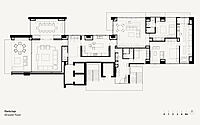Ruben Darío: Setting the Bar for Open-Plan Apartments in Mexico City
Immerse yourself in the world of Ruben Darío, a stunning apartment designed by PPAA in 2018. Nestled on the seventh floor of a contemporary building in Polanco, Mexico City, this residence effortlessly fuses interior and exterior spaces. Overlooking a sprawling city park, the design pays homage to the concept of open spaces, minimizing enclosures and maximizing panoramic views.
Discover the seamless flow from the neutral, clean-lined interior to the expansive park-facing terrace, all orchestrated by the clever use of moving panels and uniform flooring.

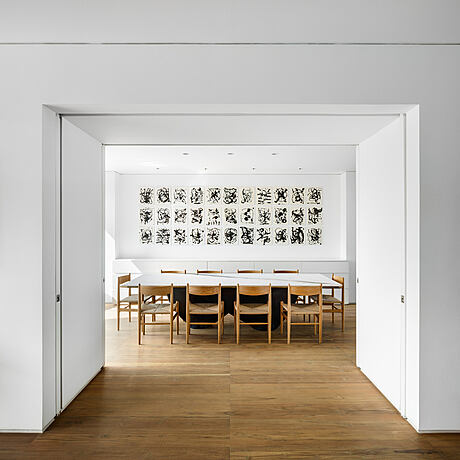
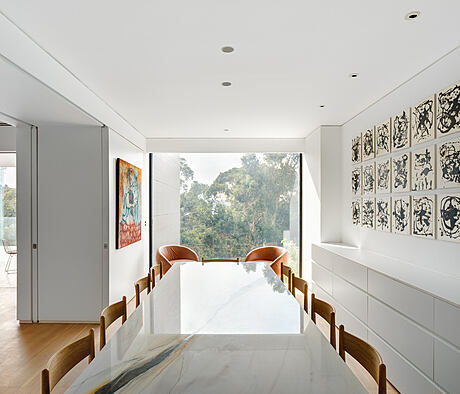
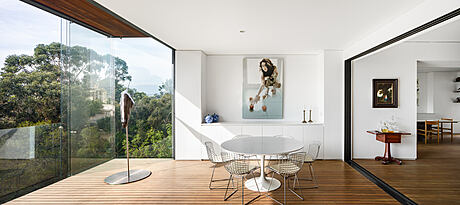
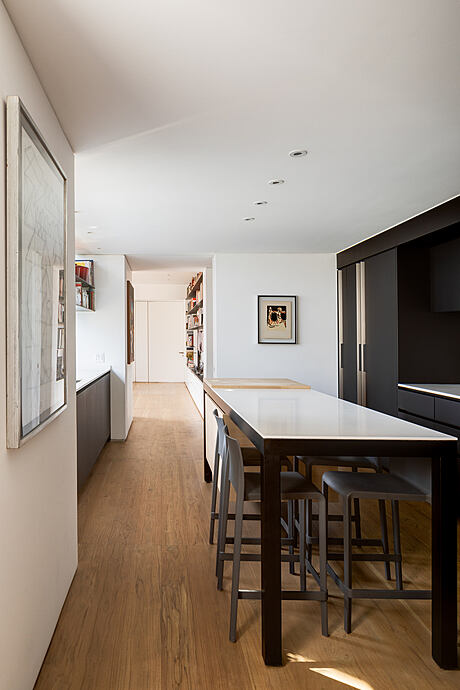
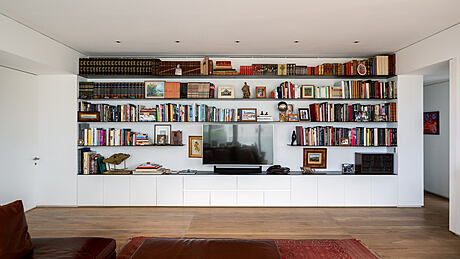
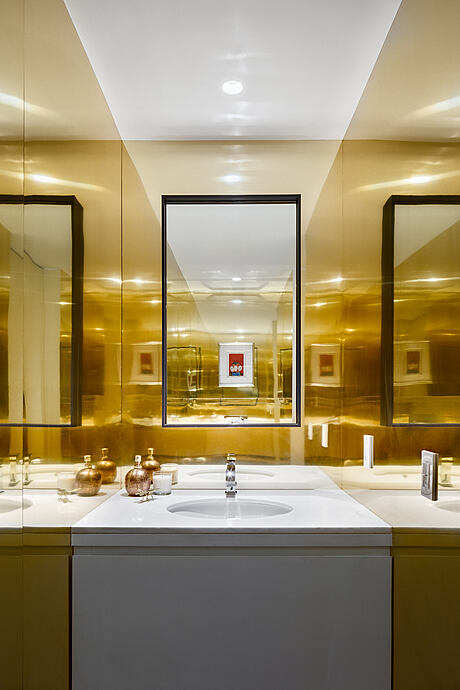
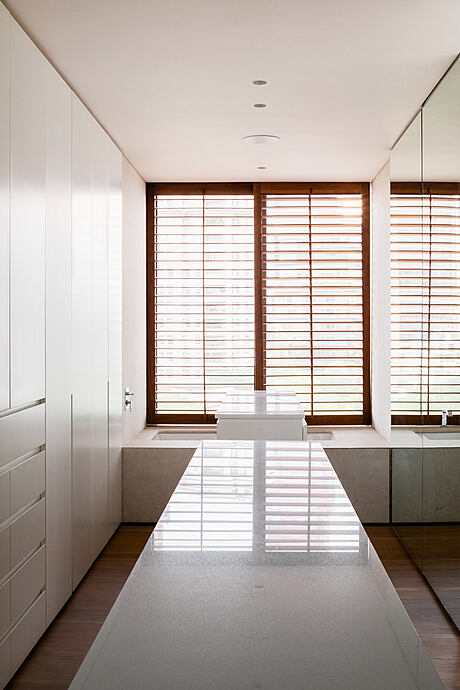
About Ruben Darío
The Vision for a Luxurious Polanco Apartment
Our project orbits around a private sanctuary, nestled on the seventh floor of a contemporary apartment complex in Polanco, a bustling residential and commercial district in Mexico City. Overlooking one of the city’s grandest parks, the building offers unrivaled vistas. In our design, the park’s beauty takes center stage, visually and conceptually, and we aimed to blur the line between indoors and outdoors.
Creating a Seamless Park View Experience
Our solution was a sprawling terrace overlooking the park, fusing interior and exterior into one harmonious space. By replicating the same flooring inside and out and introducing a massive sliding window facing the park, we dissolved the barrier between inside and outside.
An Open Plan for Uninterrupted Space Continuum
Instead of compartmentalized rooms, we championed an open plan, fostering a sense of uninterrupted space. Small, enclosed chambers were kept to a minimum, replaced by movable panels in each room. This feature crafts a fluid, flowing space spanning the apartment, facilitating flexible usage of the areas overlooking the park.
Enhancing Spatial Communication
These panels enable the user to modify space according to their needs—connecting or secluding the kitchen from the living room and TV area, and likewise adjusting the terrace’s openness. We also proposed all areas to exude neutrality and cleanliness.
Embracing Minimalism
Thus, the fixed furniture against the walls boasts a uniform white hue, allowing the free-standing furniture to shine. This approach transformed the apartment into a tranquil haven marked by understated elegance and fluid functionality.
Photography courtesy of PPAA
Visit PPAA
- by Matt Watts