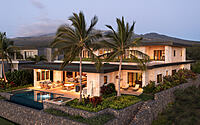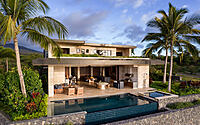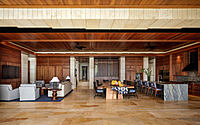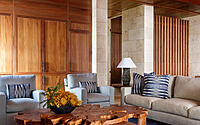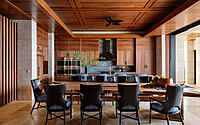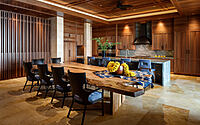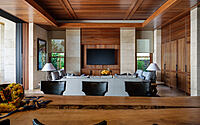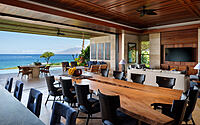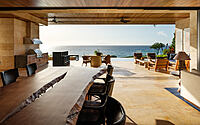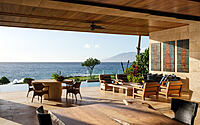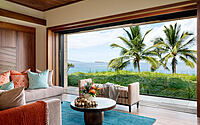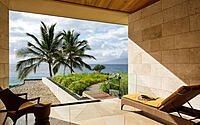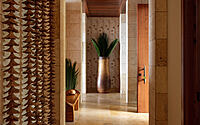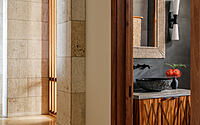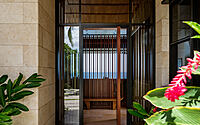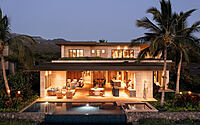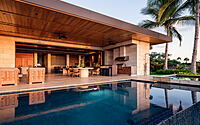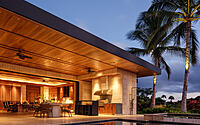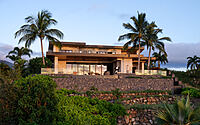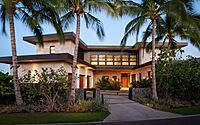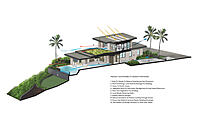Coral House: A Coastal Sanctuary in Maui
Embark on a visual journey of the Coral House, a remarkable vacation home designed by de Reus Architects in 2022. Nestled in Maui County, Hawaii, this sanctuary ingeniously blends contemporary design with the area’s unique coastal charm. Boasting of a minimalist aesthetic, the home celebrates a harmonious relationship with nature, optimal living spaces, and culturally rich interior detailing, while setting the bar high with its LEED Silver certification.


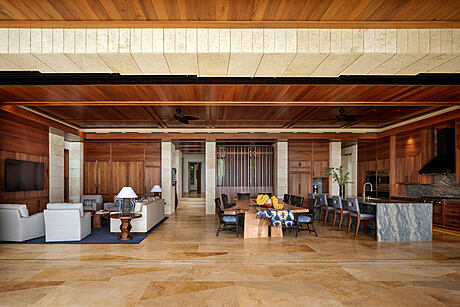
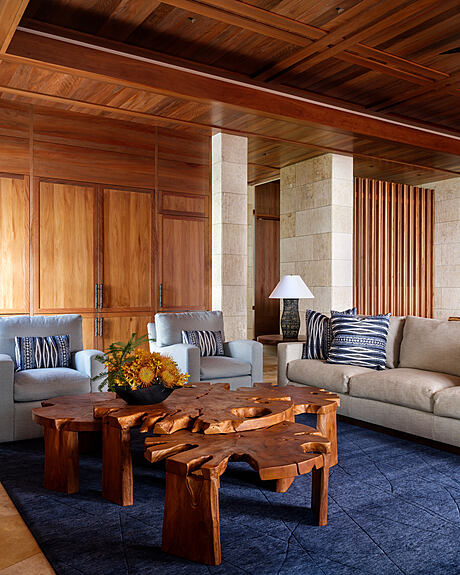
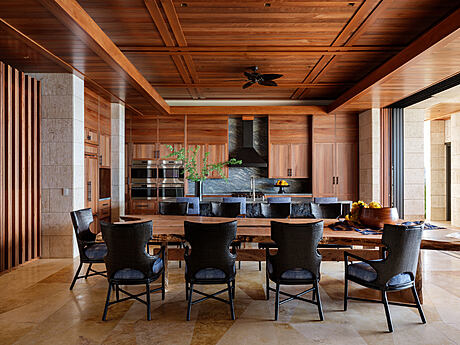
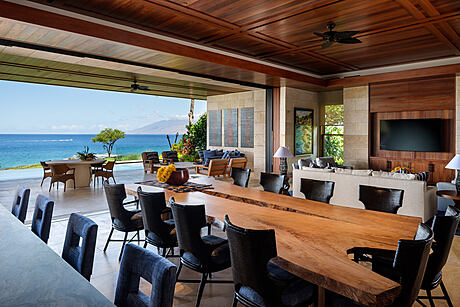
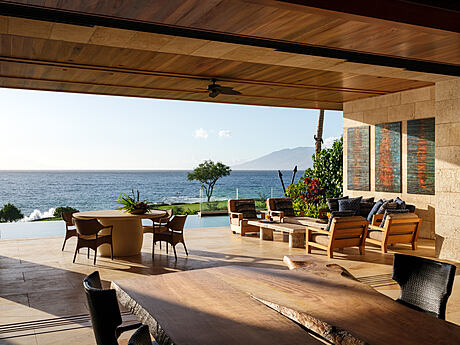
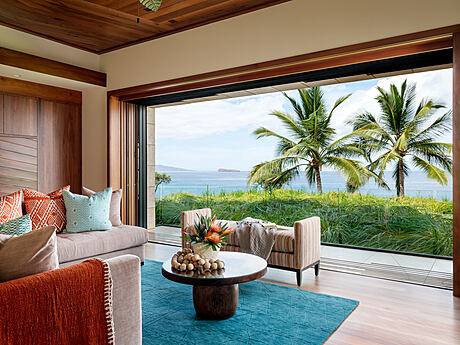
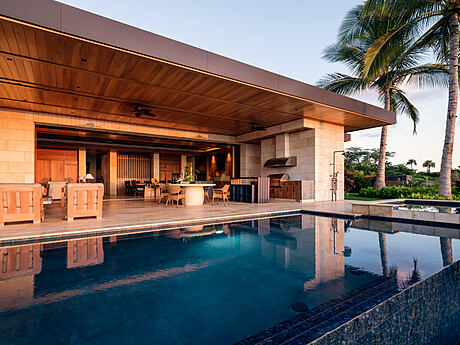
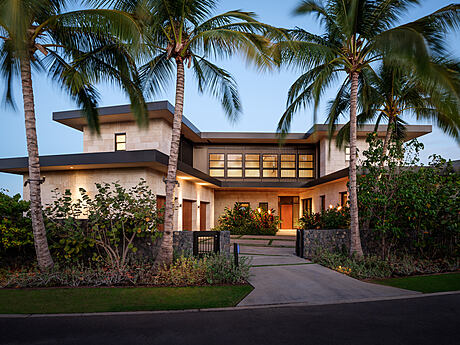
About Coral House
A Multigenerational Sanctuary on Maui’s Southern Shore
This vacation house at its core aims to build a sanctuary for families to make memories and share experiences. Nestled on Maui’s southern shore, it invites a love for nature and facilitates active lifestyles with its sweeping ocean, mountain, and nearby island views.
Casual Contemporary Architecture with a Minimalist Touch
Designed by de Reus Architects, the 6,000-square-foot (approximately 557 square meters) home flaunts a contemporary and casual architecture. Tailored to fit its coastal neighborhood and intended for family use, the design celebrates a minimalist aesthetic. The home’s main gathering spaces nurture a robust connection with nature and foster easy living.
A strategically placed covered lanai bridges the gap between the pool and the home’s interior living, dining, and kitchen spaces. Large pocket doors reveal themselves, merging the inside and outside, and promoting an open floor plan. Kitchen, dining, and living areas seamlessly integrate into a single casual space, which showcases a unified language of material finishes and detailing.
Thoughtfully Curated Interiors with Local Influence
Philpotts Interiors masterfully tailored the home’s interior design to resonate with the architecture and locale. An echo of Hawaiian culture is evident in several elements, such as the teak Leis in the entry, paying homage to Hawaiian Kapa cloth wall coverings and wood carvings. The use of locally sourced Ohia wood in various areas lends an authentic touch.
In the kitchen, deep blue granite graces the countertops and backsplash, amplifying the drama of this central hub. Custom and luxurious pieces peppered throughout the home include benches, coffee tables, mirrors, and wall art, some designed by Philpotts Interiors themselves. Selected furnishings by Maui Custom Woodworks and Janis et Cie, wallcoverings by Mark Alexandar, and Jim Thompson’s pillows augment the home’s warmth and personality.
Embracing Sustainability and Energy Efficiency
This residence integrates sustainable strategies resulting in a LEED Silver certification. Large roof overhangs provide shade, while green roofs and natural ventilation boost environmental compatibility. Durability is enhanced by metal-clad doors and windows, and energy conservation is ensured with photovoltaic solar panels, battery storage, a well-insulated building envelope, high-performance glazing, and energy-efficient appliances. Brise-soleil sun screens, ceiling fans to enhance natural ventilation, stormwater management, daylighting, and the use of local Ohia hardwood all contribute to this home’s sustainable footprint.
Photography courtesy of de Reus Architects
Visit de Reus Architects
- by Matt Watts