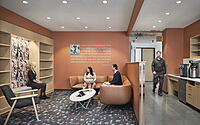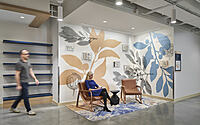Great Oaks Workplace: Pioneering Office Design by Cushing Terrell
Step into the Great Oaks Workplace—an architectural marvel designed by Cushing Terrell. Nestled in the heart of Charleston, South Carolina, this office building strikes a balance between strategic space planning and playful design aesthetics. Drawing inspiration from the adage “great oaks from little acorns grow,” the workspace stands as a testament to growth and sustainability, harmonizing with the local culture and embracing its origins—books.









About Great Oaks Workplace
A Vibrant Transformation: Breathing Life into 34,820 Square Feet (Approximately 3,233.47 Square Meters)
Transforming an impressive 34,820 square feet (approximately 3,233.47 square meters) of new office space in Charleston, South Carolina, this tenant improvement project is an engaging spectacle. The design gracefully marries creativity and intent, weaving a vibrant narrative that embodies the client’s vision, practical requirements, and eco-friendly standards.
Roots and Resonance: A Design Concept with a Story to Tell
Cushing Terrell found inspiration in the client’s historical journey and their quest for returning “back to their roots”. The design, reminiscent of the old adage, “great oaks from little acorns grow,” effortlessly integrates this theme. Celebrating the client’s origin—books—this innovative workspace exemplifies thoughtful space planning and design simplicity.
A Harmonious Collaboration: Merging Tradition and Modern Aesthetics
Working in partnership with GHD Partners, we’ve included custom wall graphics and artworks that nod towards the client’s humble beginnings and book-oriented history. The materials, chosen with care, reflect nature, organic shapes, and lively elements. Our design illustrates the company’s narrative—from its inception as “the acorn”, through to its current stage as “the oak tree”. Vibrant colors, diverse patterns, and floral motifs, influenced by Charleston’s local culture, vivify the space.
Promoting Equality: Redefining the Work Environment
We’ve designed an open floor layout to foster an equitable work environment. This arrangement ensures that every user enjoys natural daylight and scenic views from their adaptable workspaces. Numerous flexible work and meeting spots pepper each floor. In addition, we’ve incorporated lounge-equipped coffee bars and bookshelf-stocked respite zones, perfect for unwinding or connecting with coworkers. The layout also features quiet spaces, mother’s rooms, interfaith/meditation rooms, gender-neutral restrooms, a game room, and a kitchenette.
Crafting Future Histories: A Nostalgic and Inviting Workspace
This lively workplace not only stirs nostalgia for the company’s history but also motivates users to contribute to its future. We invite them to participate as authors in the continuing saga of their company, creating new stories yet to be written.
Photography by Garey Gomez
Visit Cushing Terrell
- by Matt Watts









