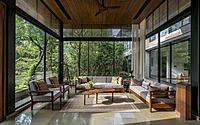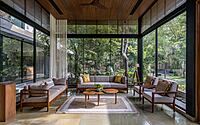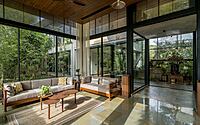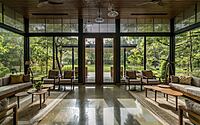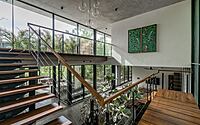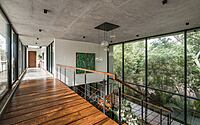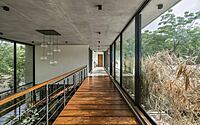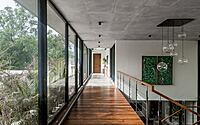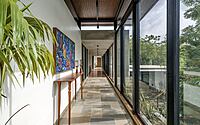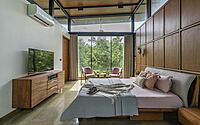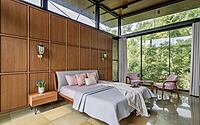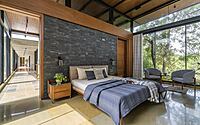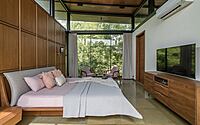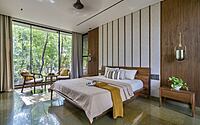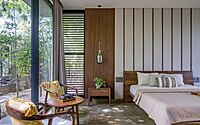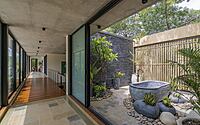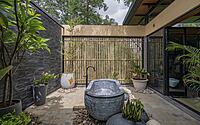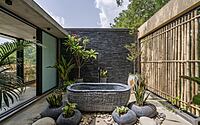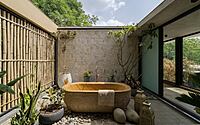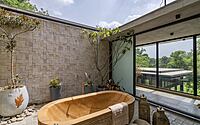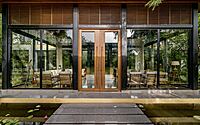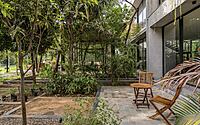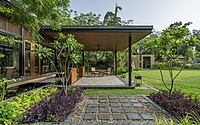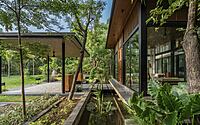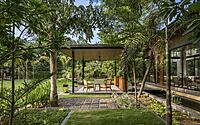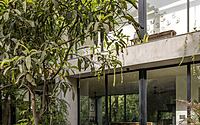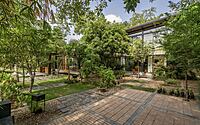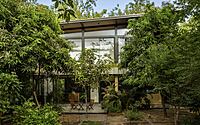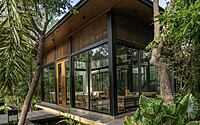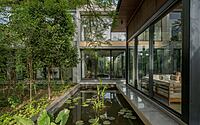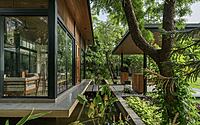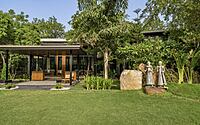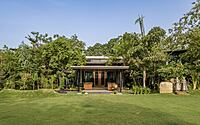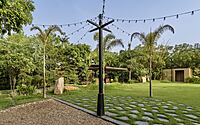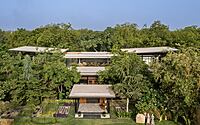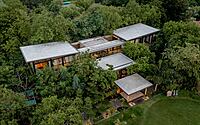Kalrav Villa: A Luxurious Blend of Traditional and Contemporary Design
Unveiling the Kalrav Villa, an architectural gem nestled in the heart of Ahmedabad, India. Designed in 2022 by VPA Architects, this luxury house harmonizes tradition with a contemporary aesthetic. Encased within a thicket of mature trees, its minimal footprint pays tribute to its surrounding nature. The eastern facing façade, shaped like a ‘flying bird’, sets the tone for a house that embraces the beauty of the outdoors in every aspect of its design.

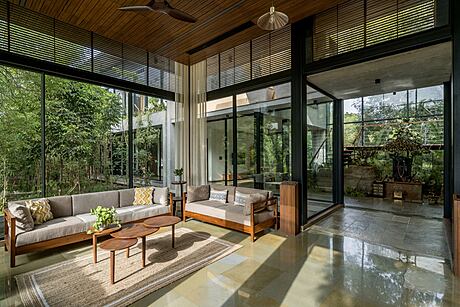
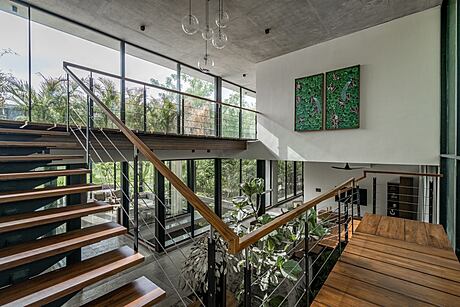
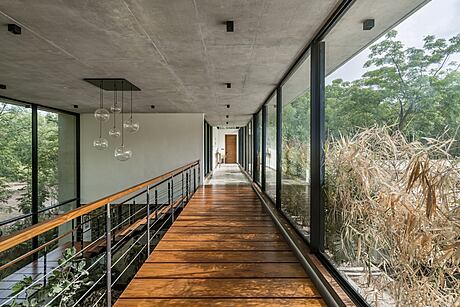
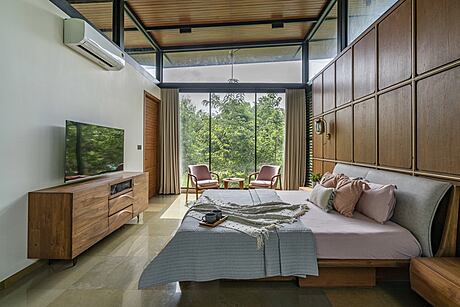

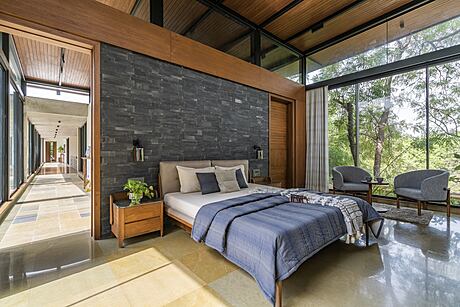
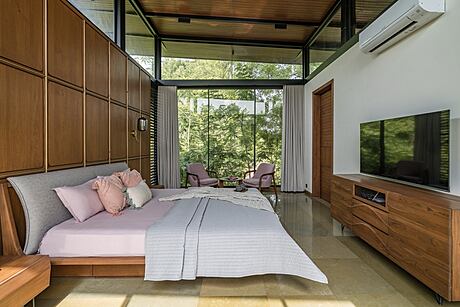
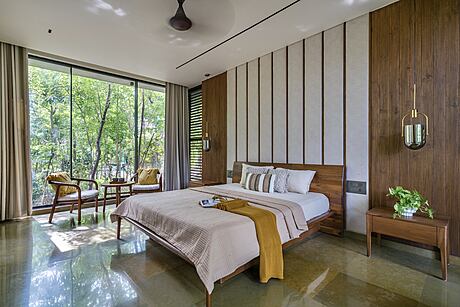
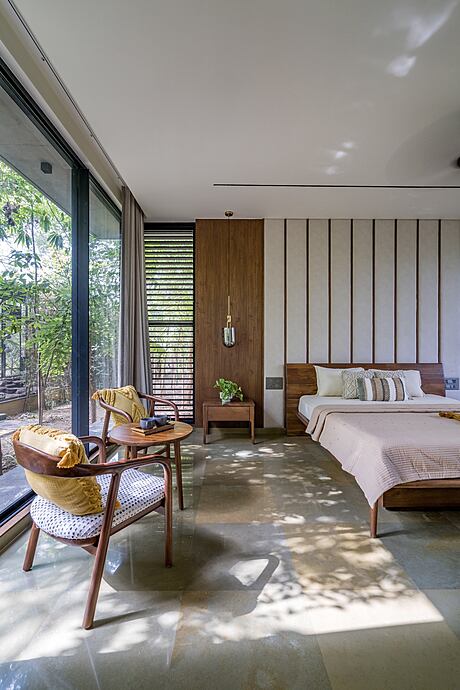
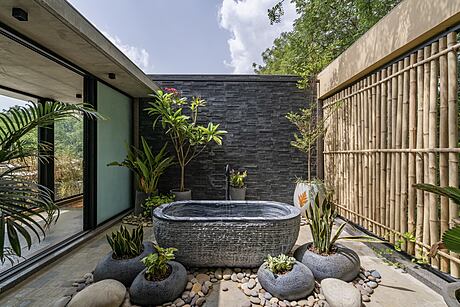
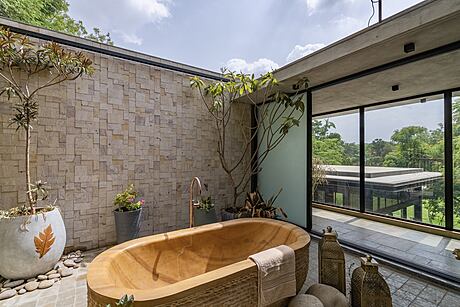
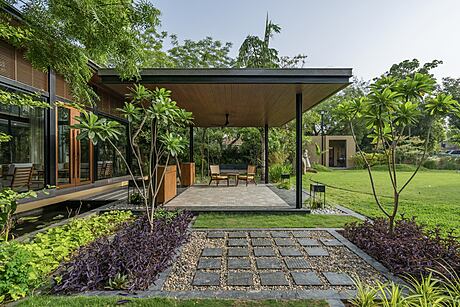
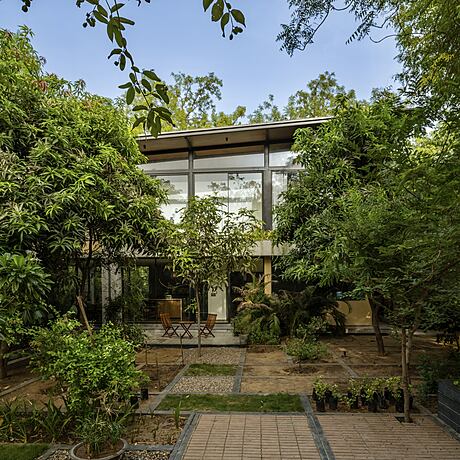
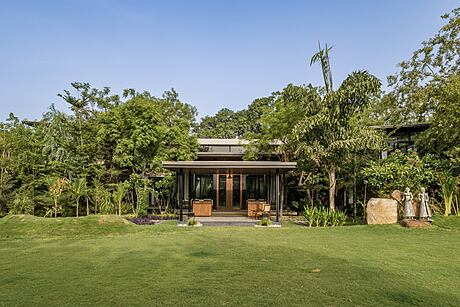
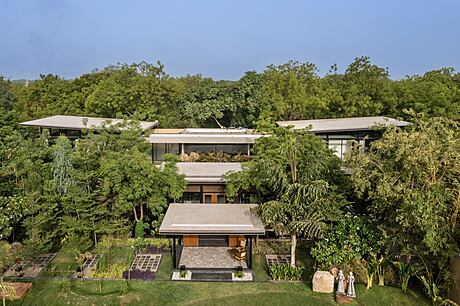
About Kalrav Villa
The Man-Nest: Kalrav House’s Immersive Design
Ensconced amid a cluster of mature and young trees, the Kalrav House doubles as a haven for humans and birds. This abode’s facade, mirroring a ‘flying bird’, greets the east. The design emphasizes a minimal footprint, honoring the house’s natural setting.
Blending Nature with Minimalism
Sculpted with a glass facade and accentuated with exposed concrete and lime plaster, the structure exudes a minimal, sleek, and earthy aesthetic. Upon arrival, a low-height entrance pavilion warmly welcomes guests.
Floating Islands of Relaxation
Inside, two elevated seating rooms—private and formal—create the illusion of floating islands, surrounded by calming water bodies. In the heart of this oasis, a double-height stair shaft blurs the boundary between the indoor and outdoor spaces.
Carving Steps and Soaring Spaces
The initial steps, artfully carved from ‘dhangadhara stone’, lead to a staircase of local teak wood and steel. The open ‘mandir’ space augments the loftiness of the courtyard, thoughtfully designed to harness the surrounding landscape.
The Layout: Balancing Privacy and Openness
The layout organizes the semi-private spaces, including the kitchen and dining area, on one side of the courtyard. Conversely, private spaces, featuring a cozy family seating area and a corner bedroom, occupy the opposite side.
Embracing Nature with Open-Air Passageways
An east-facing glass passage frames views of the lush front garden, pulling nature into the house’s core. Following this verdant vista, two master bedrooms rest in tranquility.
Understated Elegance in the Master Bedrooms
The master bedrooms blend earthy tones and a composed decorum, underscored by lime plaster and neutral interiors. Glass, metal, and exposed RCC add sleekness, while the ‘flying bird’ roof design creates an uplifted aura against a backdrop of greenery.
Design Features: Floating Roofs and Open Baths
Floating roofs, elevated at a height of 1.5 meters (approx. 5 feet), incorporate a steel deck construction with a concrete layer, finished with tiles and thermal insulation. These are capped with timber wood ceilings, imparting a warm ambiance.
Balancing Privacy and Openness in Bath Design
Open baths, fashioned from local stones and screened with bamboo, offer privacy while allowing nature to filter in. Bathrooms open to the sky are further adorned with landscape furniture.
Sustainable Approach: Harnessing Natural Elements
The glass facade enveloping the house responds to the climate, keeping temperatures balanced year-round. ‘Kota stone’ flooring, fabricated louvers, and lime plasters replace paints for a sustainable design.
Preserving Nature in Planning
Planning respected the existing greenery, with no trees cut. Instead, the design incorporated the trees as islands within a water body. This respect for nature is reflected in the home’s generous central lawn, service structure, and mini sports plaza.
Interiors: Embodying Earthy Minimalism
The interior scheme exhibits a neutral palette and fabrics, maintaining a minimal, earthy aesthetic. Complementing this are paintings inspired by nature, birds, and animals, furthering the vision of ‘the man’s nest’.
Photography by Inclined Studio
Visit VPA Architects
- by Matt Watts