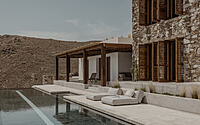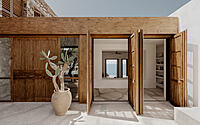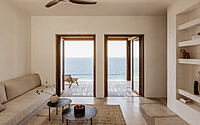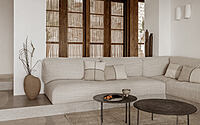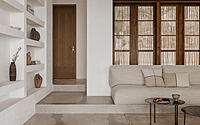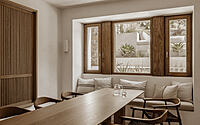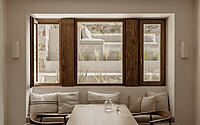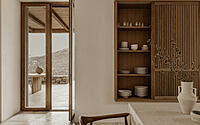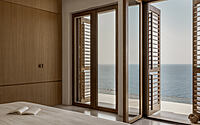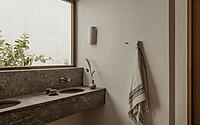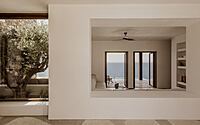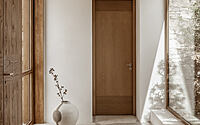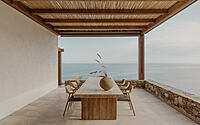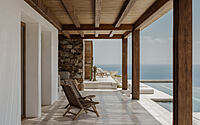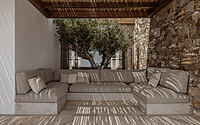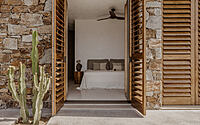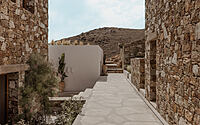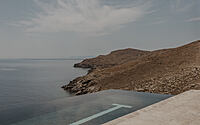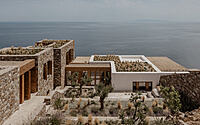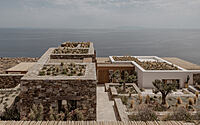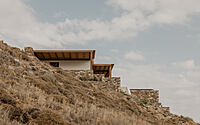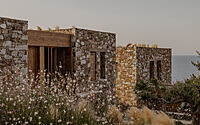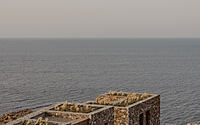Viglostasi: Aegean Aesthetics in a Modern Cycladic Holiday Home
Nestled on the Cycladic Island of Sýros, Greece, the Viglostasi residence stands as a testament to tradition blended with modern luxury. Designed in 2023 by Athens-based Block722, this holiday house mirrors Aegean village charm with its minimalist, stone aesthetic.
Sprawling over 5,382 sq ft (500 sq m), it offers panoramic views of the Mediterranean, celebrating the allure of Greece’s idyllic island life.


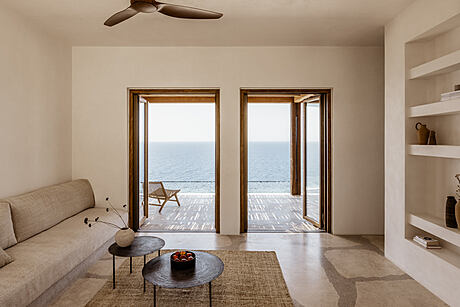
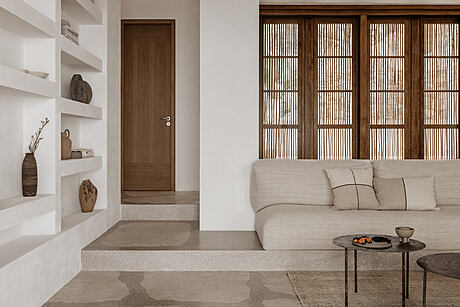
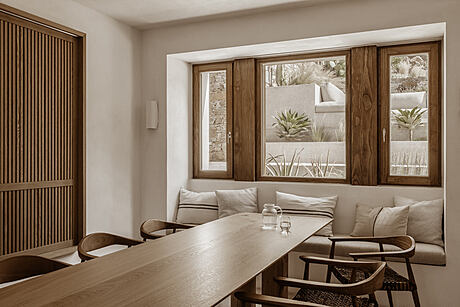
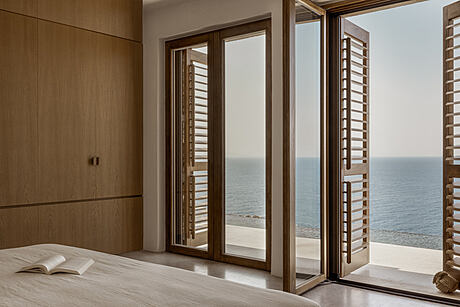
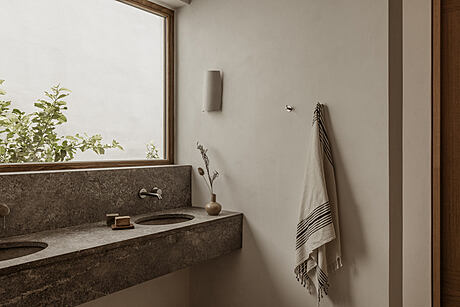
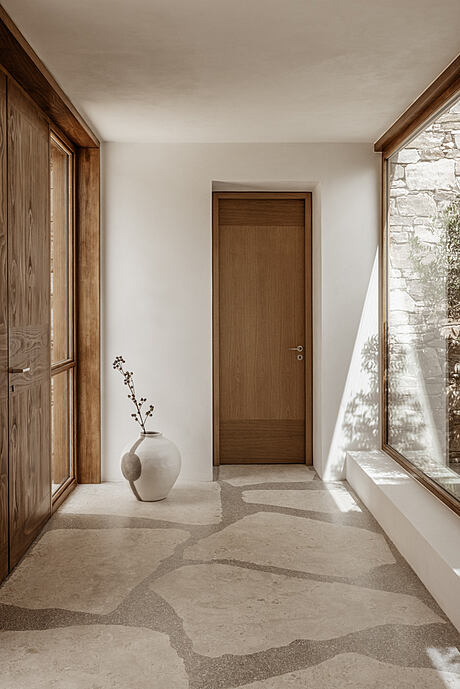
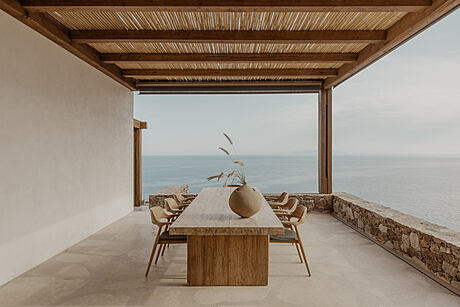
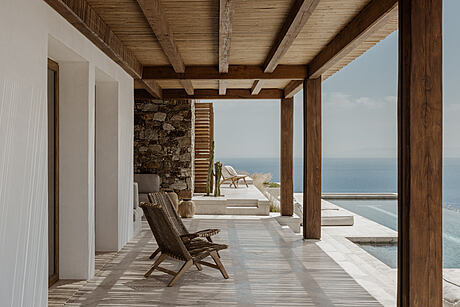
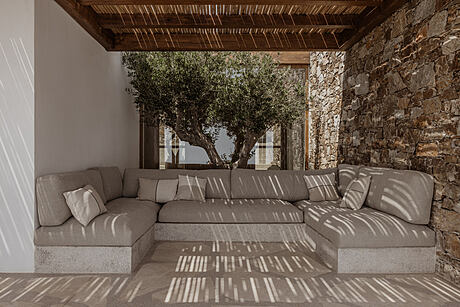
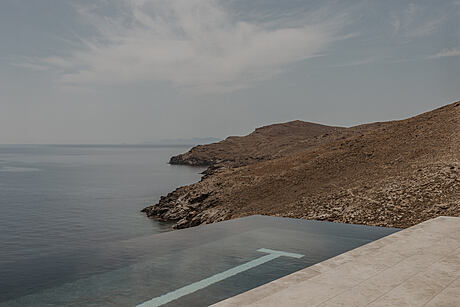
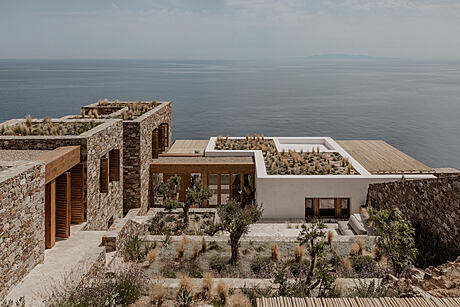
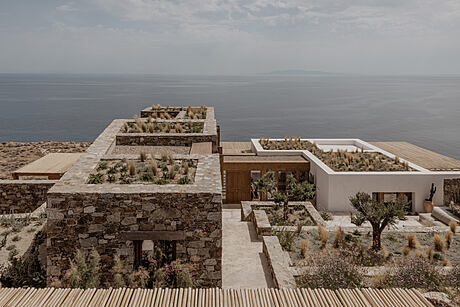
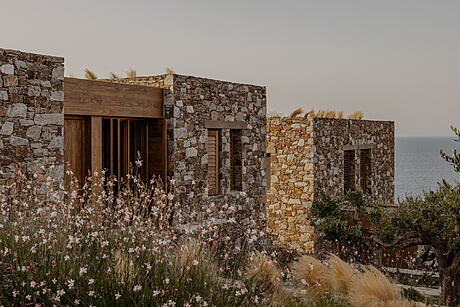
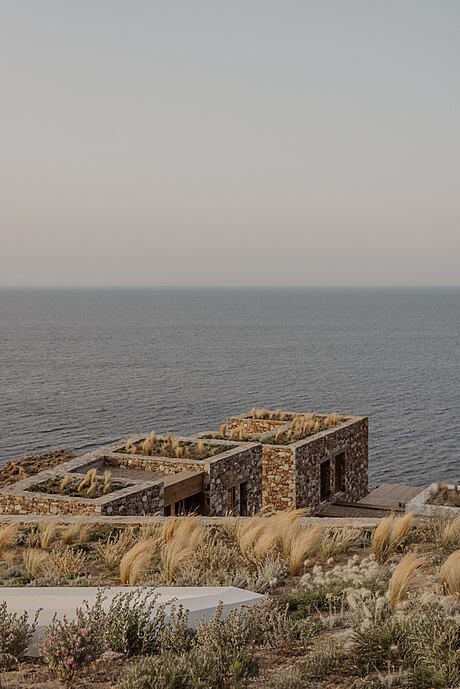
About Viglostasi
A Glimpse of Residence Viglostasi
From afar, Residence Viglostasi resembles a traditional island village, perched on rocky slopes overlooking the Mediterranean Sea. However, this isn’t a community. It’s a private holiday sanctuary on the Cycladic Island of Syros. Athens-based architecture studio, Block722, masterfully channeled the essence of Aegean villages—minimalistic hillside clusters facing the sea—into its design.
Inspiration Behind the Project
A family of four commissioned the project. Drawn to Syros by Block722’s iconic residential projects—Syros I and Syros II—they sought to craft their dream hideaway. Their vision? A home echoing Greek island simplicity. Fortunately, this desire meshed seamlessly with Block722’s signature style: minimalist designs, natural hues, and serene spaces. Moreover, they yearned for a spacious yet unpretentious haven to unwind, entertain, and immerse in the island’s laid-back lifestyle.
Design and Layout
The resulting structure sprawls over 500 sq m (5,382 sq ft) and boasts interconnected pathways linking terraces, gardens, and patios. The main dwelling houses the primary suite, a second bedroom, and a vast open-plan living area. Two guest suites extend the living capacity, converging with the main structure through shared vistas and amenities. Additionally, a central outdoor ‘plaza’ anchors the space, directing visitors to the impressive 24m (78.7 ft) Olympic-sized infinity pool and lounge. This pool promises sweeping views, and directly beneath it, a concealed gym and yoga terrace offer private spots for rejuvenation.
Harmony with Nature
By layering the home across multiple elevations, the design negotiates the site’s sharp gradient. Thus, stunning panoramas unfold from almost every corner. Stone, wood, and plaster structures nestle harmoniously within the raw Greek terrain. Light, earthy colors, terrazzo palladiano floors, and traditional elements enhance this natural integration.
A Touch of Luxury
Yet, understated opulence permeates the residence. This luxury emanates not just from the expansive spaces but also from meticulous details like bespoke joinery and premium materials such as Olympus marble, travertine stone, bamboo, and oak wood.
Realizing a Vision
The final masterpiece embodies the client’s dream: a home mirroring a cluster of traditional Aegean structures. Each offers a unique perspective, ambiance, and spatial quality. Furthermore, it maximizes the plot’s vast dimensions, weaving indoor and outdoor spaces into a captivating narrative. This journey culminates at the clients’ private cove, perfect for solitary swims or yacht anchoring.
Photography by Ana Santl
Visit Block722
- by Matt Watts