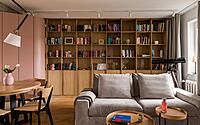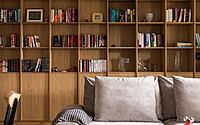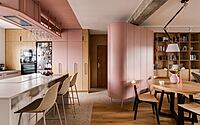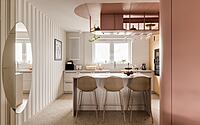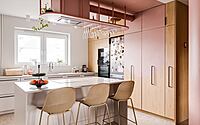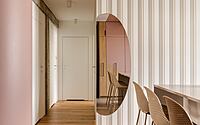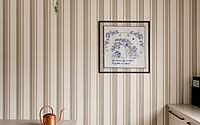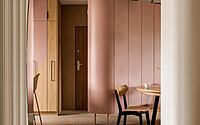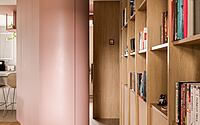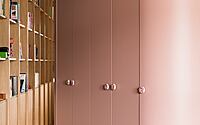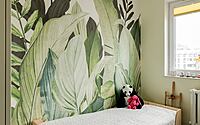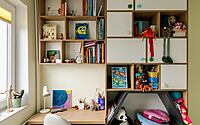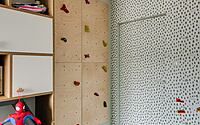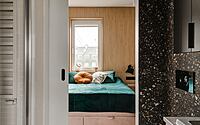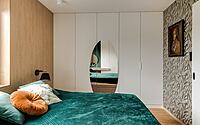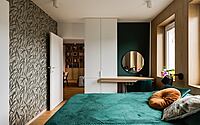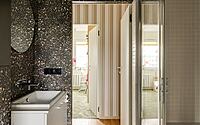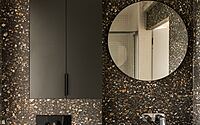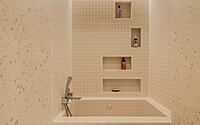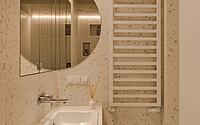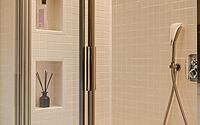Pasaż Ursynowski Apartment: A Symphony of Styles
The Pasaż Ursynowski Apartment in Warsaw, Poland, showcases the impeccable design skills of Mili Młodzi Ludzie. Within a green oasis, this family-oriented apartment reveals a harmonious blend of minimalism, brutalism, steampunk, and vibrant cultural elements, all set against the historical backdrop of an estate crafted by architect Marek Budzyński in the mid-’90s.

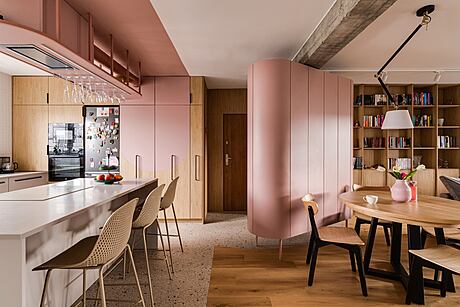
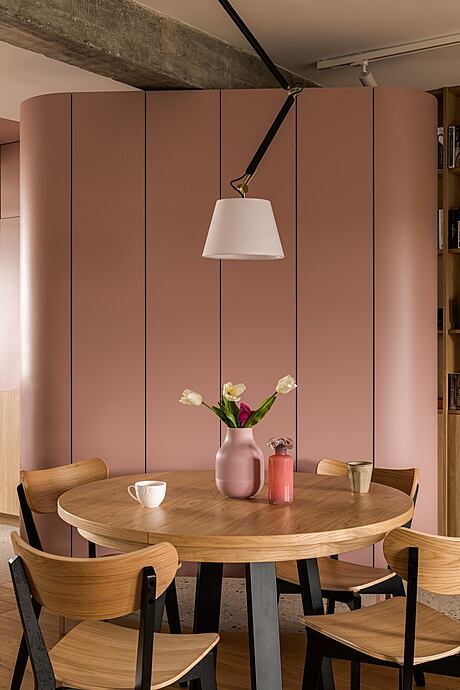
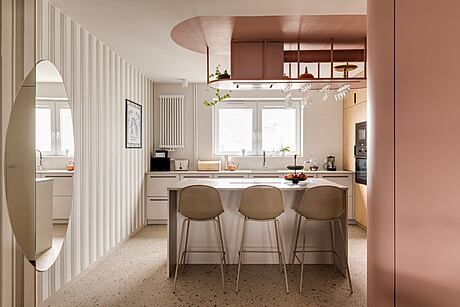
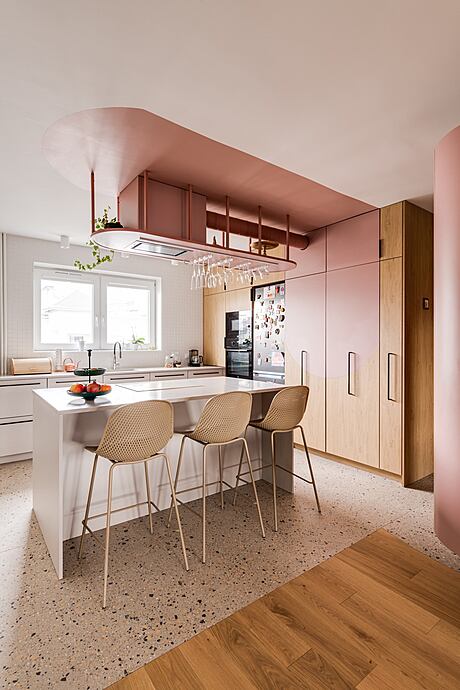
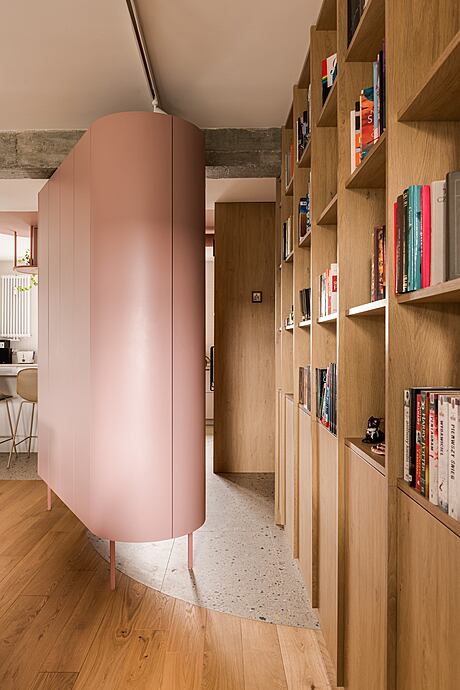
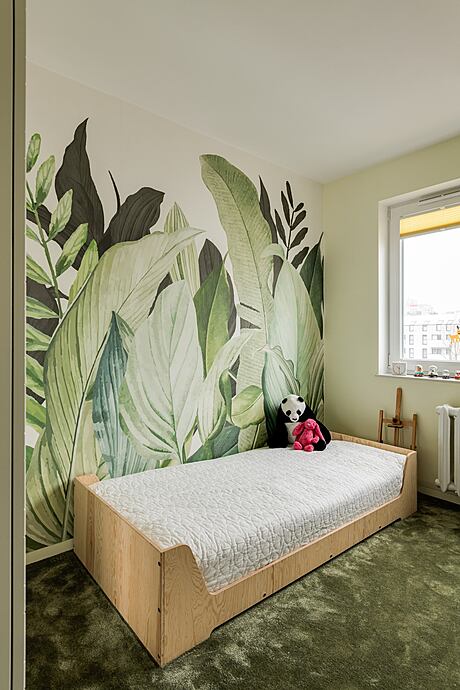
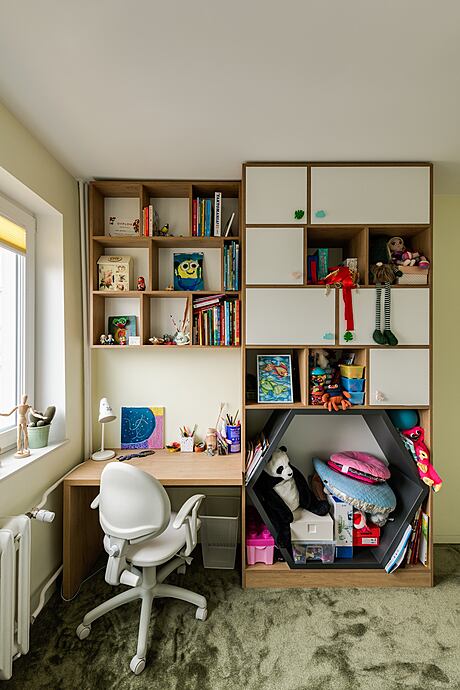
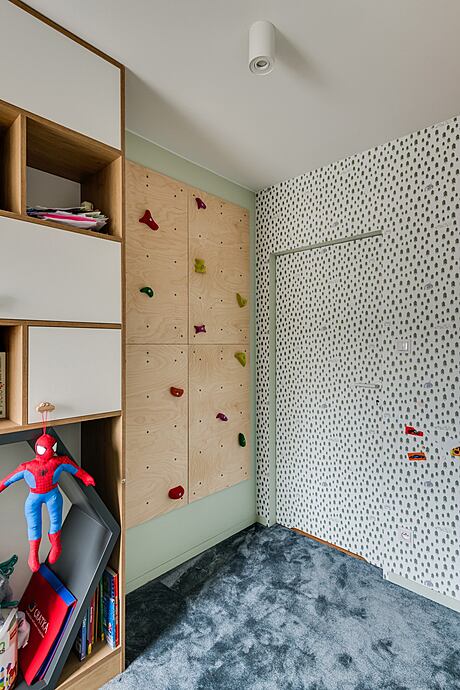
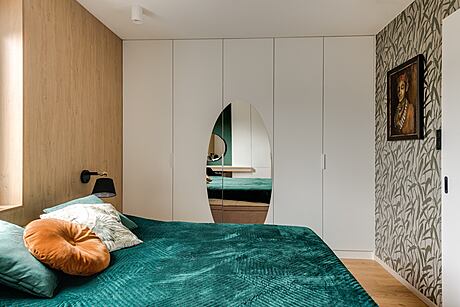
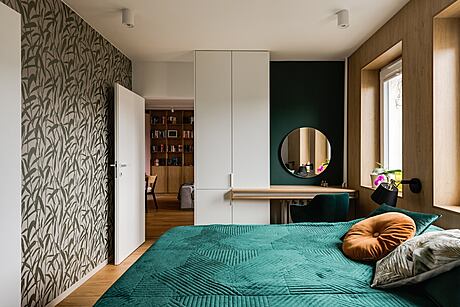
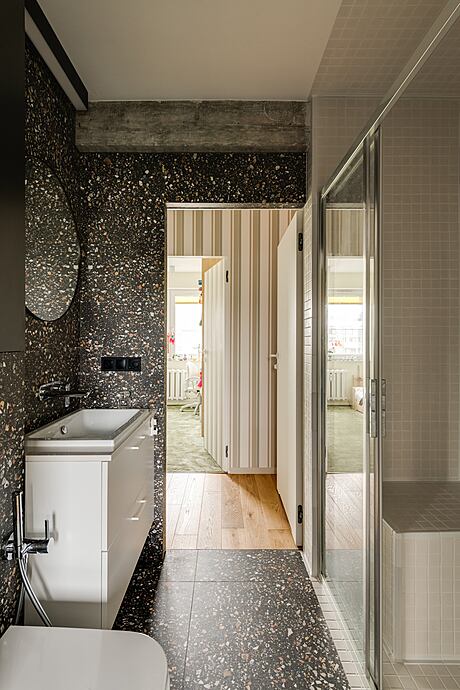
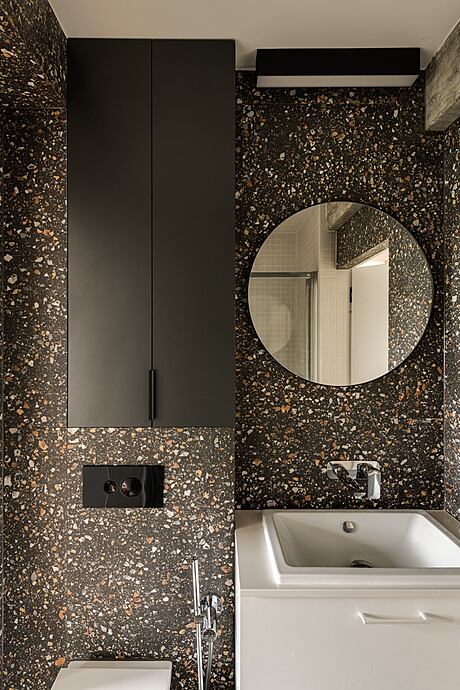
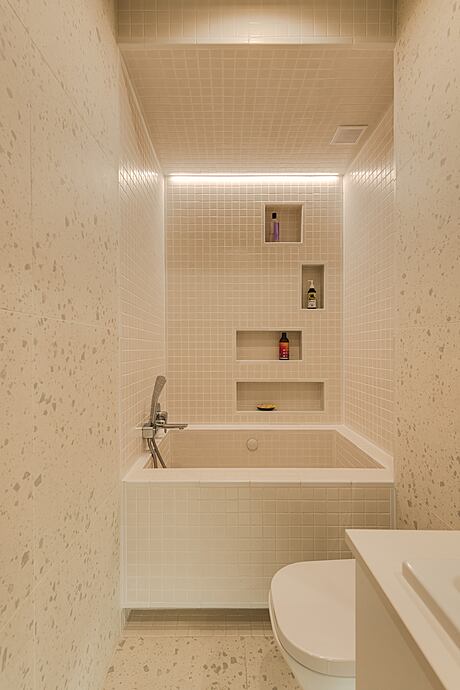
About Pasaż Ursynowski Apartment
Rediscovering Warsaw’s Pasaż Ursynowski Estate
Nestled in a verdant Warsaw estate, an apartment beckoned us for a design overhaul tailored for a family of four. Architect Marek Budzyński had masterfully crafted the Pasaż Ursynowski estate from 1995 to 1997.
Crafting Cohesive Spaces
Our guiding principle? Carving distinct relaxation zones and communal spaces: a kitchen, a living room, and a terrace. Importantly, these areas aimed to foster family unity. Through meticulous reconfiguration, we even squeezed in a much-needed utility area.
Master Bedroom: A Dual-Purpose Haven
The master bedroom unveils a private bathroom, a walk-in closet, and a sunlight-kissed makeup station. Interestingly, it doubles up as a home office, a nod to the remote working trend of its inhabitants.
Personalized Spaces for Young Minds
Our design vision channeled a school-aged girl’s love for turquoise in the first child’s room. Meanwhile, the boy’s room became a testament to his passion for cars and books. Notably, two feline members roam this dwelling. Ingeniously, we crafted noise-proof hideaways for them, with one slyly positioned beneath a shower seat.
A Fusion of Color in the Kitchen
In collaboration with the homeowners, a powder pink palette redefined the kitchen ambiance. The cashmere-wrapped island and cabinets gracefully complement light beige terrazzo tiles. Additionally, wooden elements in the kitchen and living room inject a touch of warmth.
Bathrooms: Merging Function with Artistry
Terrazzo tiles seamlessly blend with mosaic pieces from Rako in our bathroom designs. The children’s bath area, crafted from concrete, dons tiles that mirror our vision. We introduced a steampunk twist by revealing the sturdy concrete beams overhead. Plus, strategically placed rounded mirrors not only beautify but also amplify space perception.
Concluding Design Notes
This home emerges as a confluence of minimalism, brutalism, lush greenery, steampunk, and vibrant pop culture imprints.
Photography by ONI Studio
Visit Mili Młodzi Ludzie
- by Matt Watts