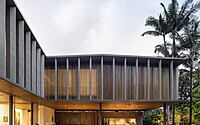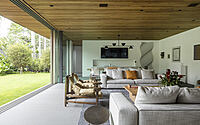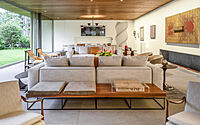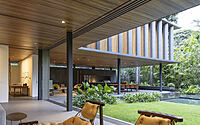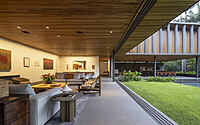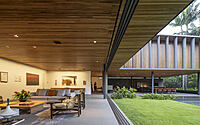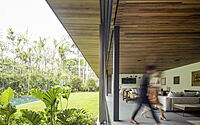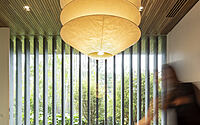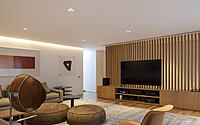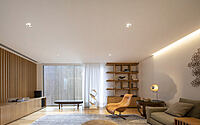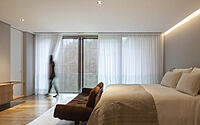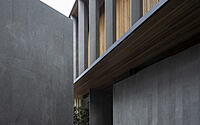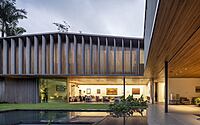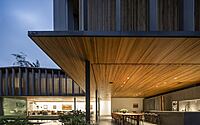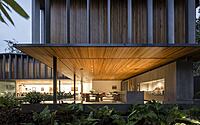MAA House: A Fusion of Origami & Modern Design in Brazil
In the upscale neighborhoods of São Paulo, Brazil, the MAA House stands as a testament to modern design meeting family needs. Crafted by Jacobsen Arquitetura in 2020, this two-story house marries the art of traditional Japanese origami with contemporary aesthetics. With its innovative “L” shaped design and expansive outdoor areas, it’s the epitome of urban luxury tailored for a growing family.










About MAA House
A Sophisticated Second Home for a Growing Family
The MAA House was crafted for a young couple seeking their second abode. They had previously commissioned us for their first house. With children on the horizon, they envisioned a space tailored to their growing needs.
Maximizing the São Paulo Corner Lot
Nestled in São Paulo’s most distinguished neighborhoods, this house stands on a unique corner plot. The plot’s distinct geometry suggested an “L”-shaped structure, effortlessly spanning two floors and a basement. Consequently, this design provided ample space for a garden, a sun-soaked terrace, and a pool.
Harmonizing Interior and Exterior
Our vision gravitated towards crafting varied facades, fostering a seamless blend of internal and external realms. Embracing asymmetrical roof slopes, we took inspiration from origami, the intricate Japanese art of paper folding.
Functional Elegance in Design Details
Zinc brises accentuated the roof’s gentle slopes. Extending eaves added depth to both upper and lower levels. On the first floor, wooden lattice panels ensured both privacy and transparency for the bedrooms. Meanwhile, the visual link to leisure spaces and the garden infused restful areas with serenity.
Seamless Flow of Social Spaces
The ground floor houses social and leisure domains. It flawlessly opens up to the garden and pool, integrating effortlessly with the living room, dining area, and gourmet kitchen. Our chosen material palette contrasts the soft hues of the Freijó wood ceiling with the gray travertine marble floors (equivalent to gray limestone marble floors). Meanwhile, white walls gracefully showcase an extensive contemporary art collection.
Exploring the Basement’s Luxuries
The basement boasts a sprawling gym and an impressive wine cellar, accentuated by wooden flooring. The laundry, service rooms, and technical spaces nestle here too, optimizing the lot’s permitted occupancy.
Photography courtesy of Jacobsen Arquitetura
Visit Jacobsen Arquitetura
- by Matt Watts