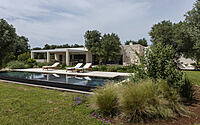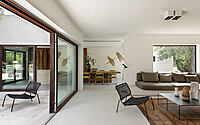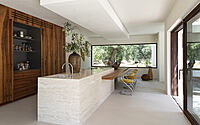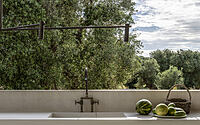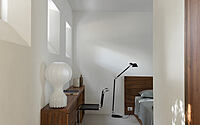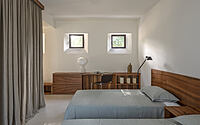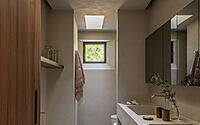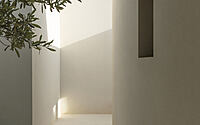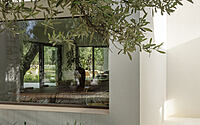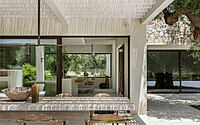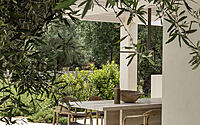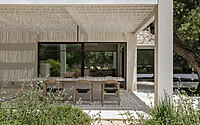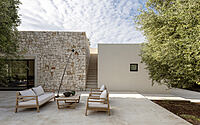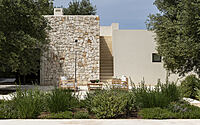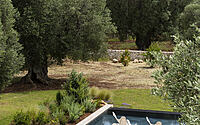Casa 110: A Symphony of Stone and Sustainability
In the heart of Carovigno, Italy, a town rich in age-old olive groves, sits the Casa 110. This modern single-story retreat, meticulously designed by Luca Zanaroli in 2021, captures the essence of sustainable stone architecture.
Embodying an eco-friendly ethos, the design respects its verdant surroundings, integrating age-old trees while marrying the external environment with the interior through strategic window placements.

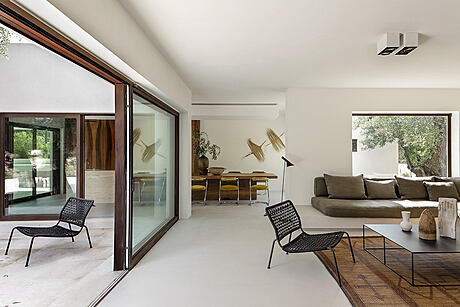
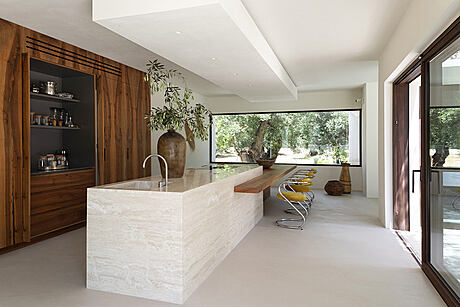
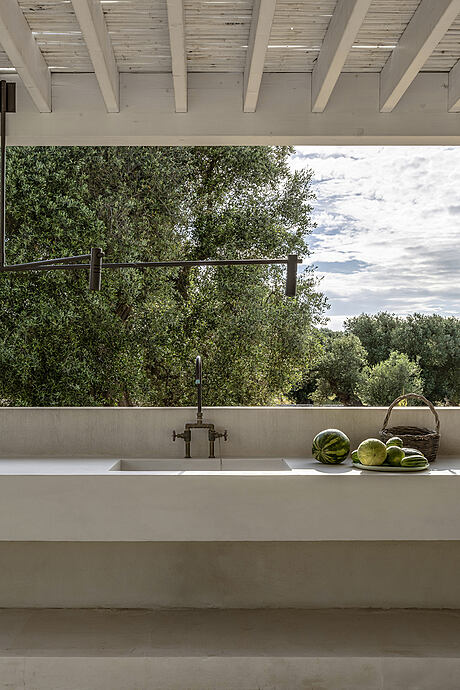
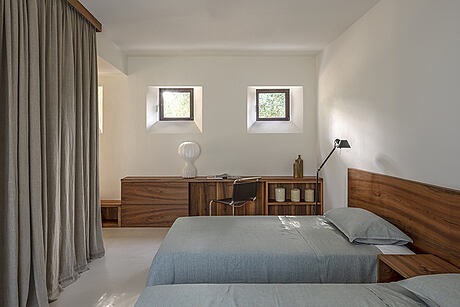
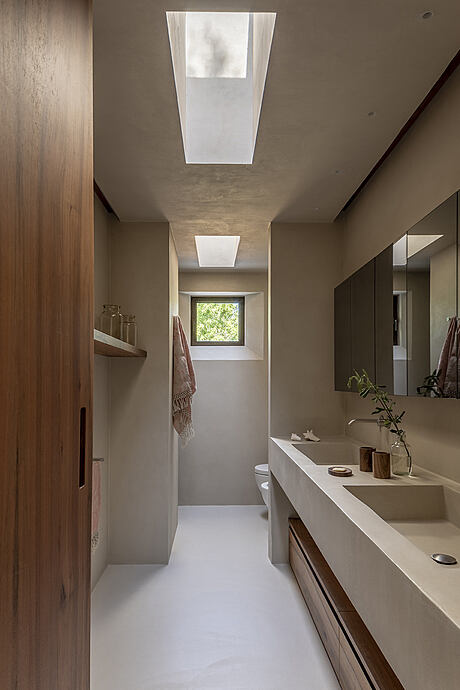
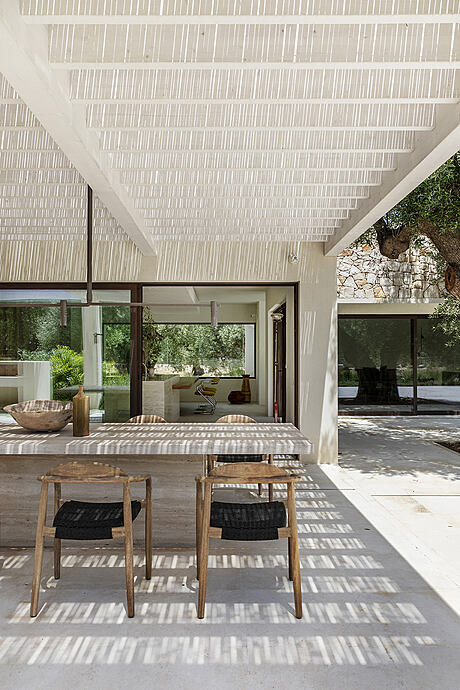
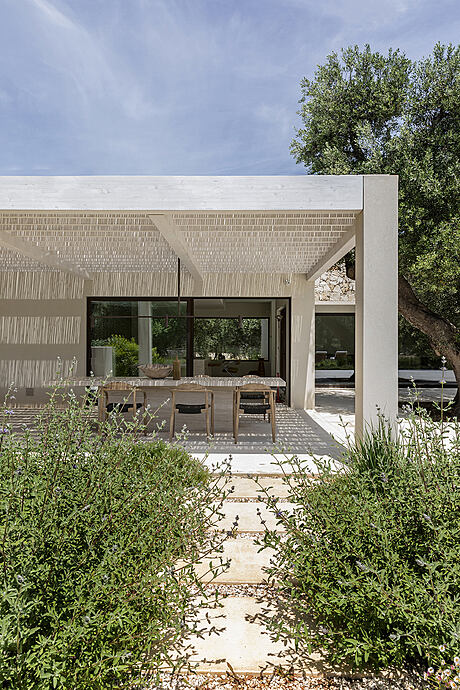
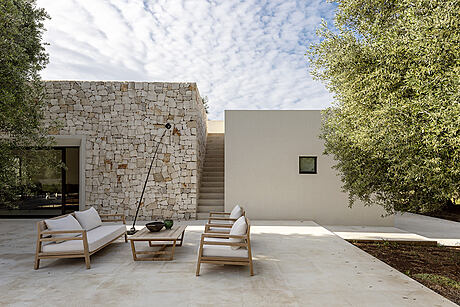
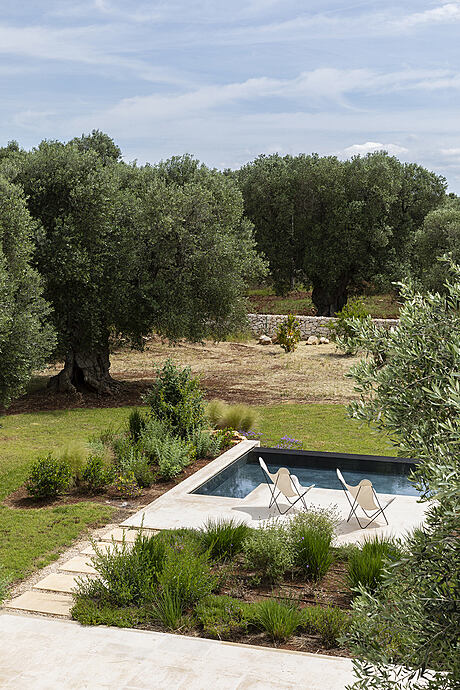
About Casa 110
The Olive Embrace: Casa 110’s Architectural Ode
Named after the 110 olive trees enveloping the property, Casa 110 flaunts clean geometric volumes. They evoke modest farmhouses and rustic buildings, all purposefully positioned to respect the natural environment. “I often work amidst ancient, valuable olive trees,” the architect shared. “I ensure none get harmed during construction. Sometimes they’re densely packed, so I spotlight key trees and design around them.”
Windows: Frames to Nature
Strategically placed large windows offer scenic views, establishing a continuous dialogue between indoors and outdoors. Properly balanced natural light plays a crucial role. If a building faces south, it benefits from a tree filtering harsh sunlight or artificial screens controlling light influx. The structure never overshadows the surrounding trees. “I honor what pre-exists and aim to harmonize, making it seem the structure has always belonged.”
Eco-Sustainability in Design
A commitment to eco-sustainability is evident in the goal to primarily utilize renewable resources and minimize energy consumption. Solar panels have been installed to harness renewable energy. Yet, it’s chiefly by crafting an energy-efficient structure that we reduce environmental impact. Building materials and orientation are key: shading prevents summer overheating, while winter demands proper insulation. For water management, the roof’s impermeable surfaces collect rain, which is then stored in a cistern for irrigation.
The Dance of Natural Light
Natural light, vital for well-being, shouldn’t be forced indoors. It should gently permeate, with chosen colors and materials absorbing it tenderly. “I utilize vertical wall openings and adore zenithal light due to its even spread,” revealed the architect. Opposing windows create a symbiotic indoor-outdoor relationship and fleeting perspectives. These windows convey the building’s permeability to both air and sight, making it seem embraced by nature.
Crafted Interiors: An Olive’s Whisper
Equal attention graces the interior design, echoing the architectural shell. Many furnishings are bespoke, handcrafted by local artisans. The kitchen boasts Italian walnut, and masonry sofas wear cushions in olive leaf-green. A uniquely designed lamp illuminates the outdoor dining area, a testament to local craftsmanship. “Puglia brims with artisanal skill; it’d be foolish not to collaborate. The famed ‘km 0’ concept applies not just to materials but also to the local talent.” Iconic mid-century design lamps, chairs, and vintage pieces add sophisticated touches. The ’70s Giotto Stoppino chrome steel chairs now sport mustard-colored fabric.
Photography by Helenio Barbetta
Visit Luca Zanaroli
- by Matt Watts