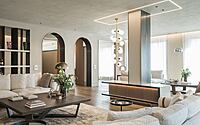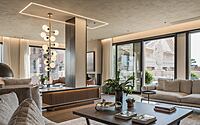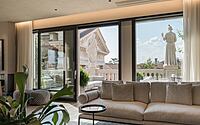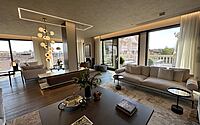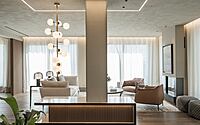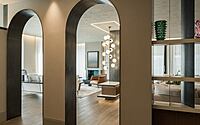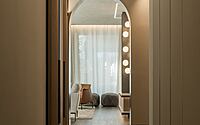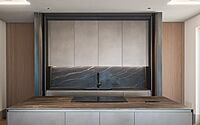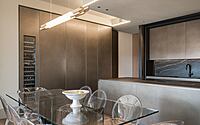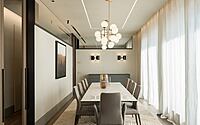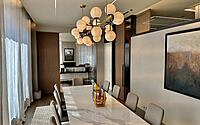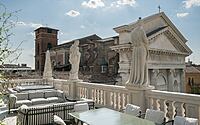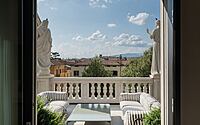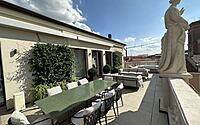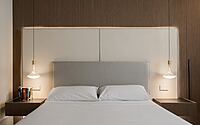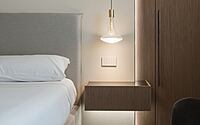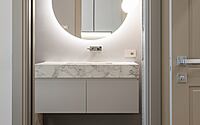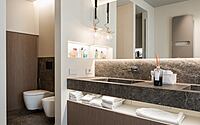Verona Penthouse: Emanuele Soldi’s Contemporary Take on Italian Luxury
In the heart of Verona, Italy, renowned for its historic Arena, stands the Verona penthouse — a contemporary masterpiece. Designed by Emanuele Soldi in 2023, this luxurious space occupies the top floor of a 1950 Neoclassical building.
Boasting 500 sq meters (5382 sq feet) with breathtaking views of the Arena’s skyline and distant Monte Baldo, it’s a haven for a family that values unity and cherishes their time together.

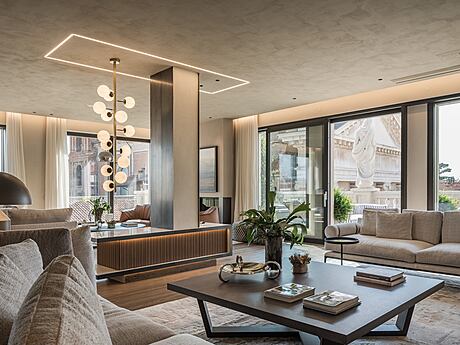
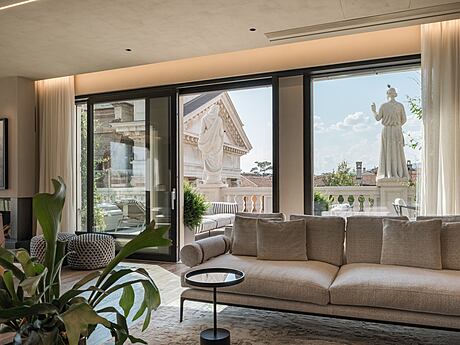
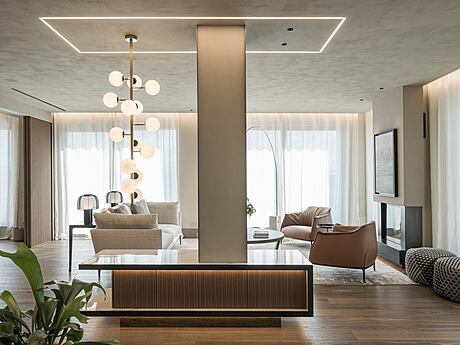
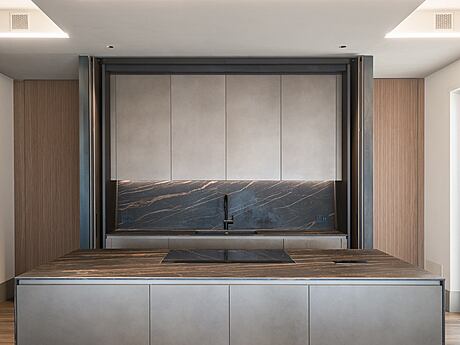
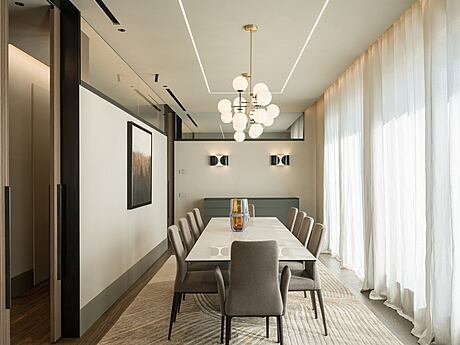
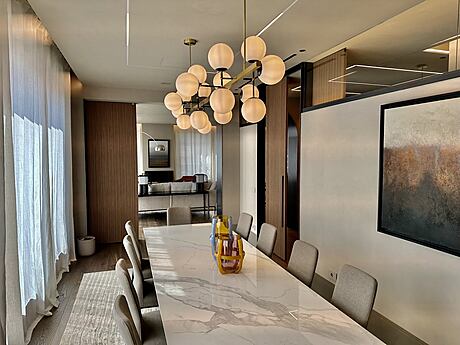
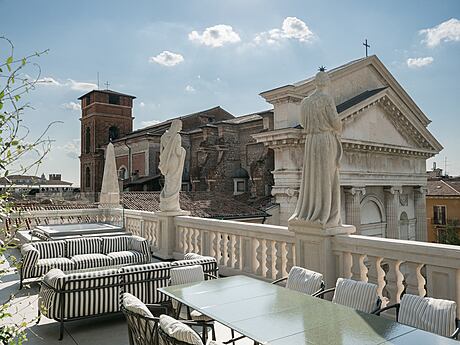
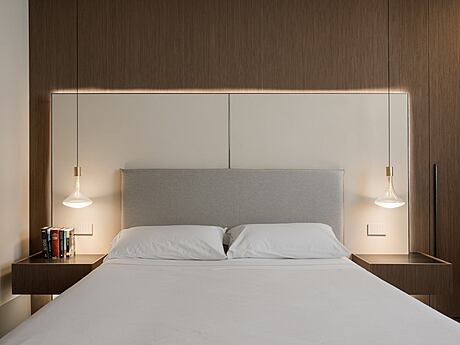
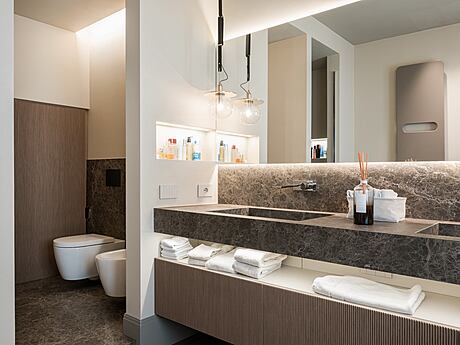
About Penthouse in Verona
Verona’s Neoclassical Gem
Nestled in central Verona, a property overlooks one of the city’s most refined squares, just a stone’s throw from the Arena.
The Heart of a Family
A family of five calls this place home. The house embodies their gathering spot, a venue to share cherished family moments. Moreover, the space fosters unity, not only among them but also with their friends. Passionate about hosting and nurturing relationships, the home is designed to encapsulate this welcoming spirit.
A Penthouse with a View
What sets this apartment apart? It’s a penthouse, occupying the entire top floor of a 1950 Neoclassical building. Boasting about 500 sq meters (5382 sq feet), the apartment retracts on three sides from the building’s street line. Consequently, this design provides a continuous terrace wrapping the entire unit. Large sliding glass doors usher in abundant light, especially in the living areas. Furthermore, one can feast their eyes on Verona’s skyline, the iconic Arena, and the distant Monte Baldo from this vantage point.
The Terrace: An Outdoor Haven
On the living room side, the terrace expands. This creates a profound space, perfect for outdoor living. It includes a mini-pool area, cozy loungers, and a dining-cum-outdoor kitchen spot. Essentially, this portion of the terrace seamlessly extends the spacious living room outdoors.
Reviving a Classic
This property underwent an extensive renovation. The goal? Tailor the layout to meet the family’s unique requirements. Special emphasis was placed on thermal insulation, enhancing the apartment’s energy efficiency. Additionally, a state-of-the-art home automation system was installed for heating, cooling, and remote control of devices and electrical systems.
Meeting Client Aspirations
The greatest challenge lay in interpreting the client’s needs. Their vision of a living space was paramount. A clear distinction between day and night zones emerged, each with its distinct pathways. Even the service areas and primary passages, catering to both family and guests, were carefully delineated. Sliding panel systems introduce flexibility, allowing for separation when needed and open spaces to fully experience areas like the daytime zone.
A Fusion of Functionality and Style
The home’s functionality, form, and style reflect the collaborative sessions with the clients. In particular, the lady of the house had a vivid concept of her dream space. The result? An apartment exuding the essence of urban living.
Photography courtesy of Emanuele Soldi
Visit Emanuele Soldi
- by Matt Watts