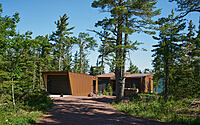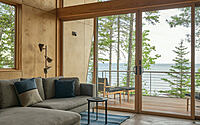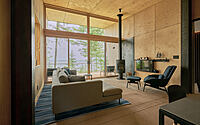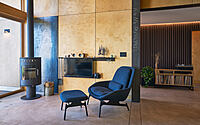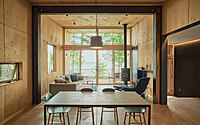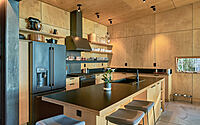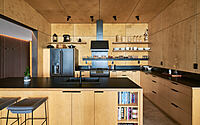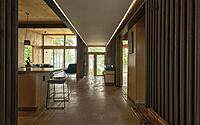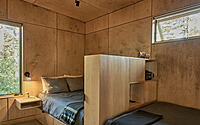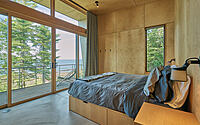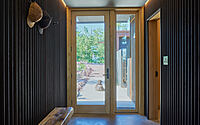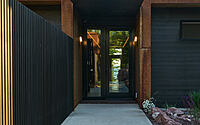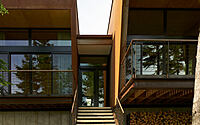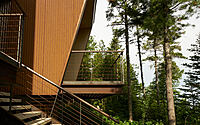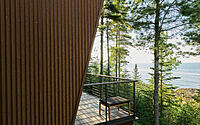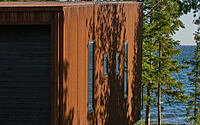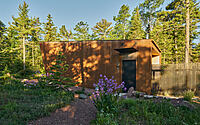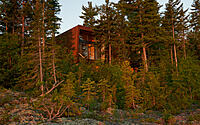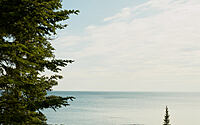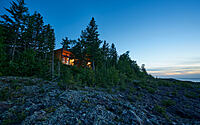Copper Harbor: A Modern Lakeside Retreat in Michigan
Overlooking Lake Superior in Michigan’s Upper Peninsula, the Copper Harbor house stands resilient against nature’s toughest challenges. Crafted by Prentiss + Balance + Wickline Architects in 2022, this modern retreat marries form and function.
Beyond shielding from snow and wind, it offers mesmerizing views, whether it’s a winter storm, the shimmering Northern Lights, or the expansive lake. Every design choice, from cantilevered decks to the metal-and-glass contrast, accentuates the beauty of its surroundings.

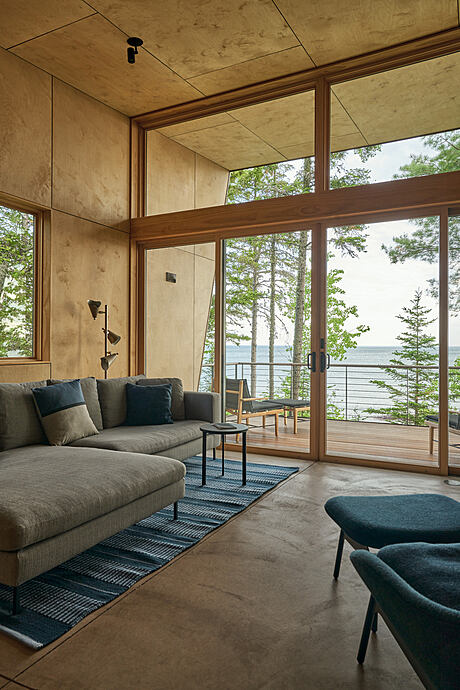
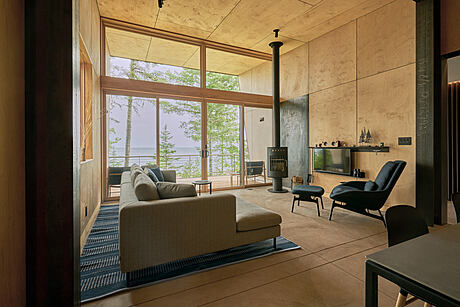
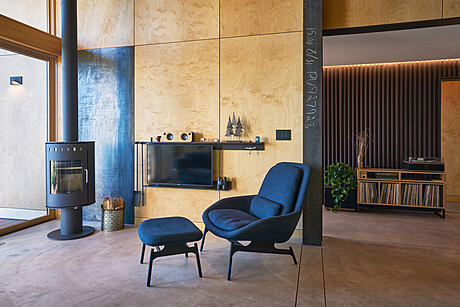
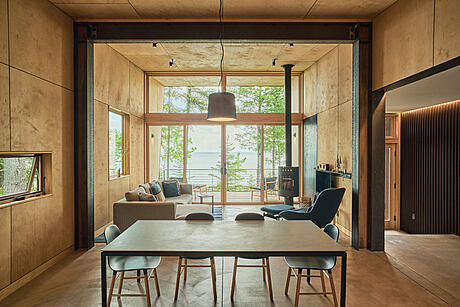
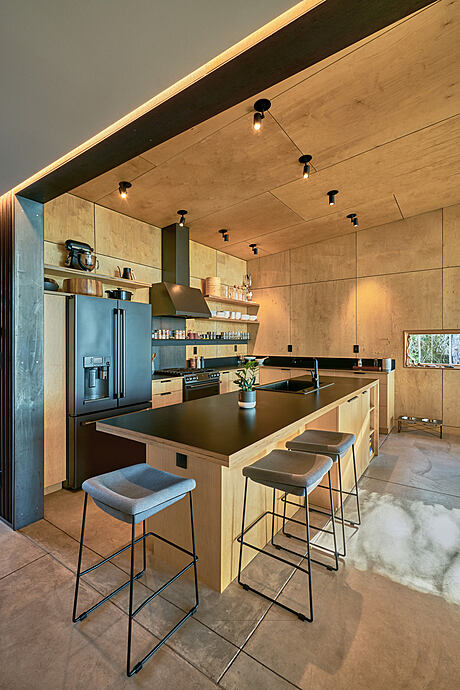
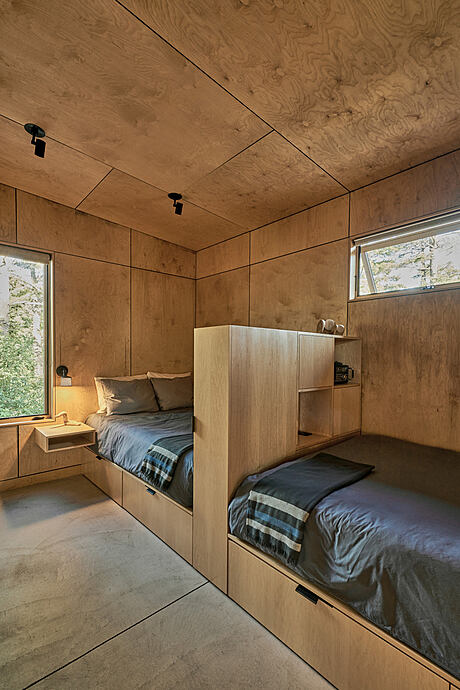
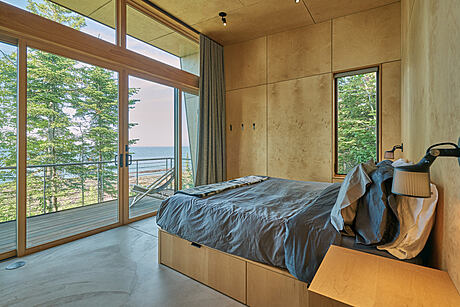
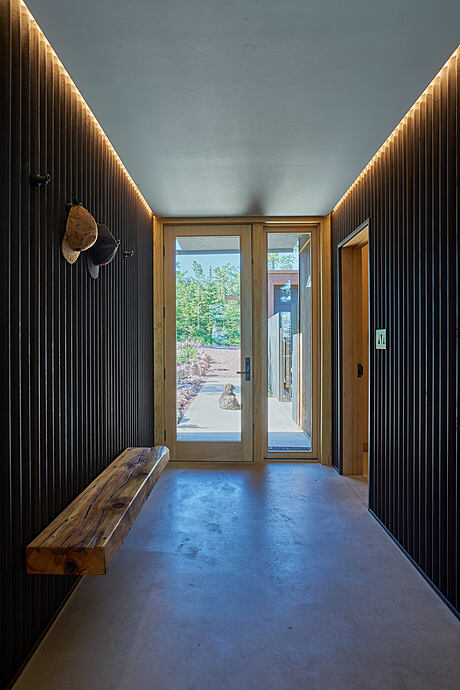
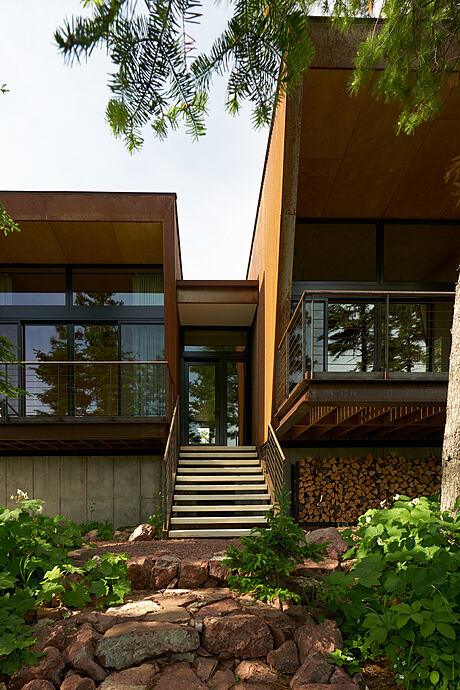
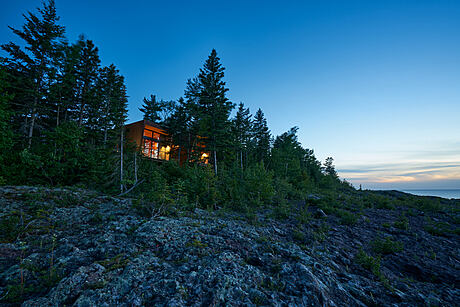
About Copper Harbor
The Scenic Embrace of Copper Harbor
Perched on Lake Superior’s shore, Copper Harbor sits amidst a forested lot in Michigan’s Upper Peninsula. Crafted to combat harsh conditions, it stands as a haven against snow and wind. Not just a shelter, this home celebrates nature’s splendor.
Design: A Modern Retreat
Clients sought a sleek escape from urban chaos. This home offers protection and showcases the breathtaking outdoors. Metal shells shape two volumes, reaching towards the water. These robust structures feature glass walls, flooding rooms with light and framing exquisite views. They stretch living spaces onto decks cantilevered over water. A strategic entryway connects the volumes and demarcates public from private. The main structure houses communal spaces: kitchen, living, and dining. Meanwhile, the secondary shelters sleeping areas and bathrooms. Additionally, a standalone structure serves as a mountain bike workshop, carving out a wind-shielded outdoor alcove.
Material Choices: Steel, Glass, and Plywood
Material decisions prioritized steel, glass, and veneer plywood from the outset. Weathering steel cloaks the exterior, its hue mirroring the soil and camouflaging the cabin. Inside, plywood warms walls and ceilings. A black, corrugated metal emphasizes the entryway, enhanced by hidden cove lighting. Built-in wardrobes, beds, and nightstands minimize furniture reliance. The contrast of blackened steel hardware and light Baltic birch and maple cabinets stands out.
Weather-Ready Design
This home is tailored for intense winds and substantial winter snow. Strategically positioned, a tree cluster shields against gusts while teasing lake views. Elevated on a concrete foundation (of specific height in metric and imperial), it boasts enhanced views and efficiently manages snow and subsequent melting.
Embracing Nature’s Show
Copper Harbor’s simplicity keeps focus on nature. Whether admiring a winter tempest indoors, witnessing the Northern Lights from the deck, or hosting a barbecue, it’s a serene haven from today’s hectic pace.
Photography courtesy of Prentiss + Balance + Wickline Architects
Visit Prentiss + Balance + Wickline Architects
- by Matt Watts