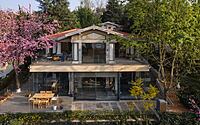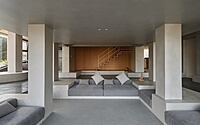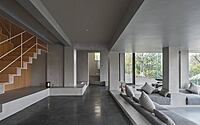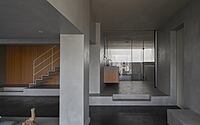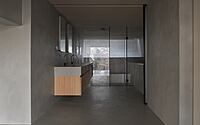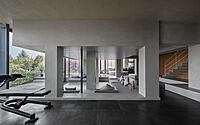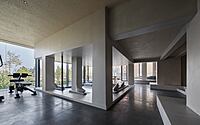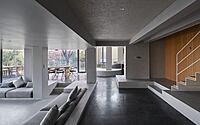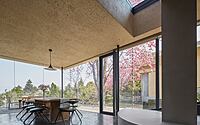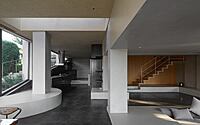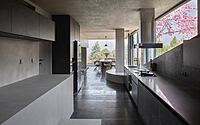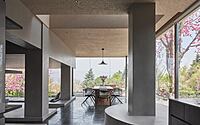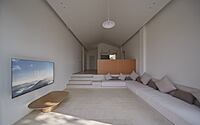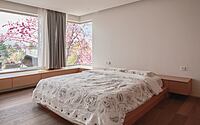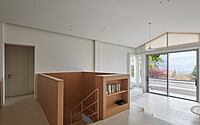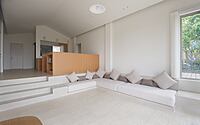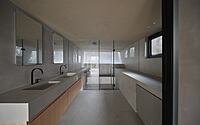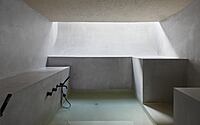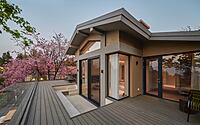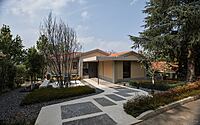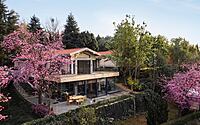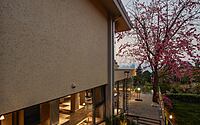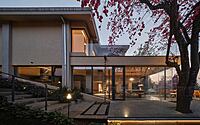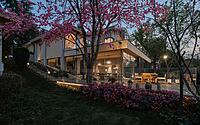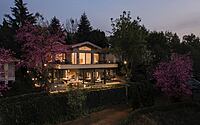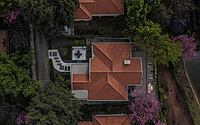House Rooted in the Soil: Kiki Archi’s Nature-infused Luxury in Kunming
In the heart of Kunming, China’s ecological paradise, Kiki Archi unveiled a two-story holiday house masterpiece in 2023.
Set against Kunming’s renowned golf resort backdrop, “House Rooted in the Soil” elegantly blends modern design with nature, promising warmth in winters and a refreshing cool in summers, thanks to its unique soil-based construction. Overlooking serene forests and cherry trees, this residence redefines luxury, making it a magnet for nature and golf lovers alike.

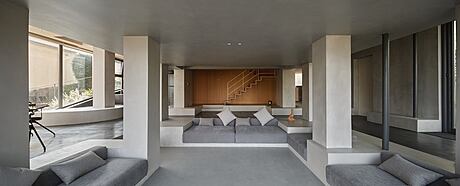
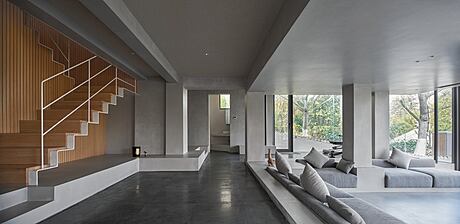
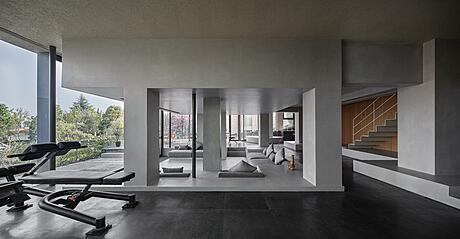
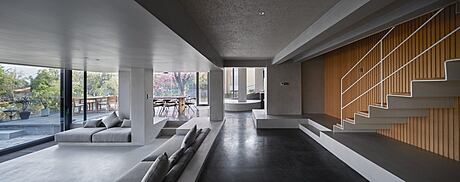
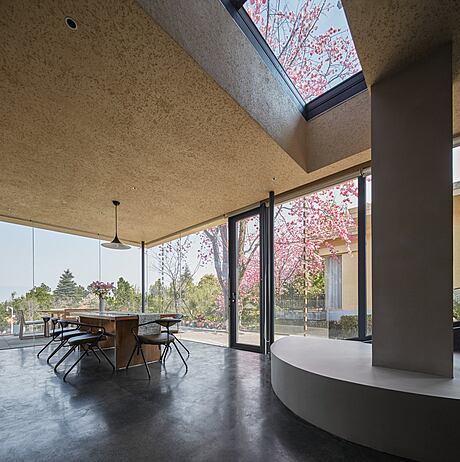
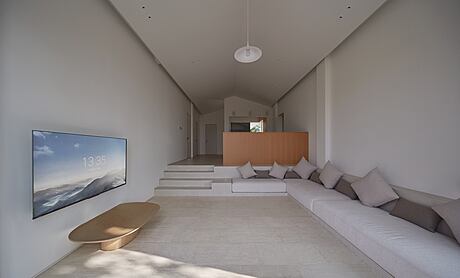
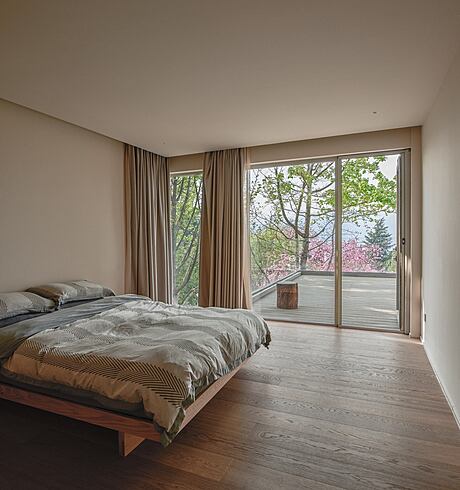
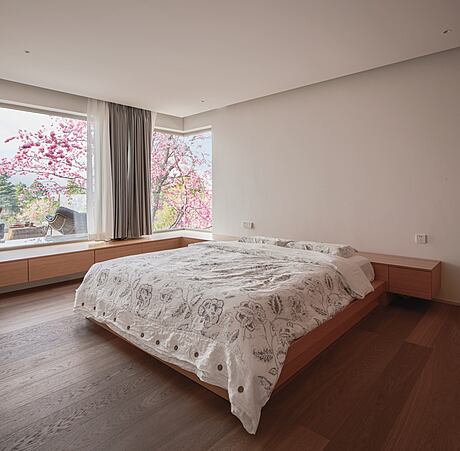
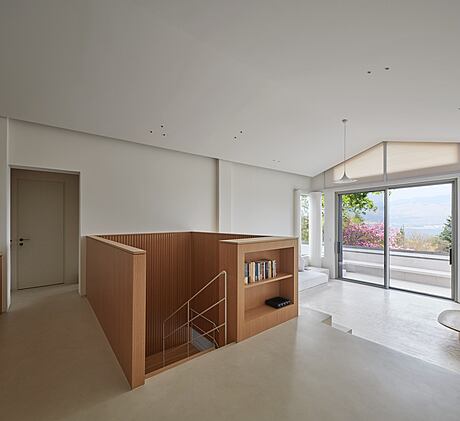
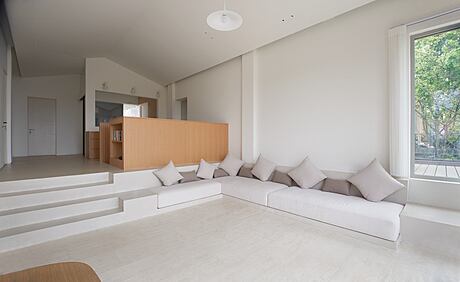
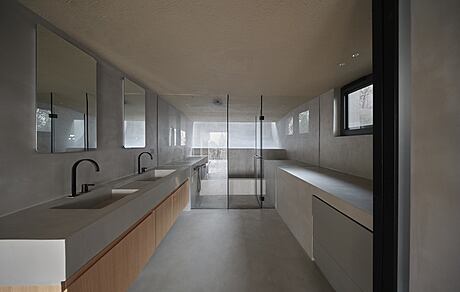
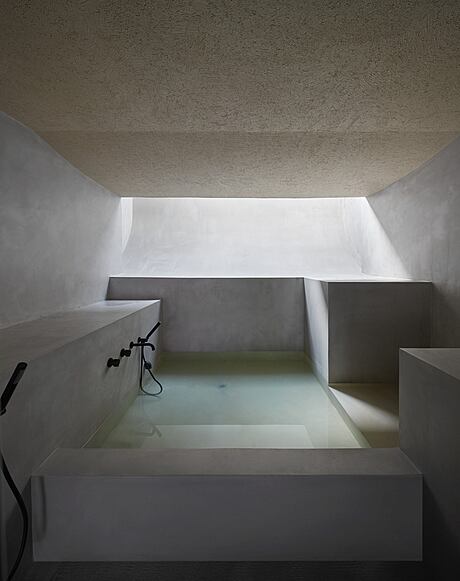
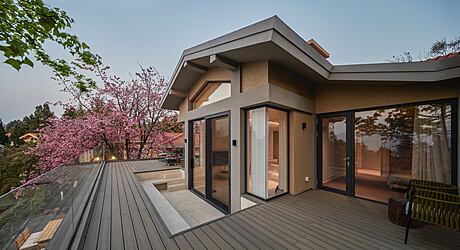
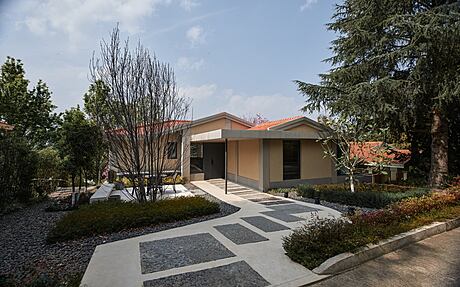
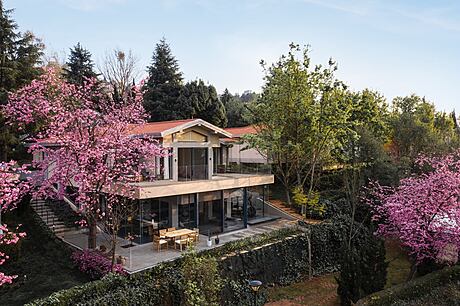
About House Rooted in the Soil
Kunming’s Architectural Gem
Kunming, in Yunnan Province, boasts a delightful climate and natural beauty, luring many to call it home. KiKi ARCHi recently completed a striking mid-hill residence within Kunming’s renowned golf resort. The owner, an avid golfer, envisioned a home that offers a tranquil retreat, catering to each family member’s desires. Now, after a year’s transformation, the once single-story building emerges as a chic two-story holiday haven, nestled amid lush forests and cherry blossoms.
Nature’s Muse: Soil
Soil exudes warmth. Rammed earth homes retain heat in winter and stay cool in summer. Warm soil nurtures crops that yield grains come fall. Sealed wine jars in mud cellars produce rich flavors over time. This profound connection with soil birthed profound wisdom and inspired KiKi ARCHi. The team proposed a daring concept: extend the house into the soil, considering the existing foundation and slope gradient. This allowed for a double-story transformation without altering the primary structure, a delightful surprise to the owner due to the expanded space and added layers.
Reimagining the Underground
The spatial revamp began at the foundation. After assessing over ten exposed columns for placement, height, and stability, the new underground floor spans a height of 3.6m to 2.9m (11.8 ft to 9.5 ft). The dining, leisure, and fitness zones occupy the prime view while utility spaces like the kitchen sit at the rear. Sunlight pours in through glass exteriors. Round steel columns fortify the structure, setting the stage for an extended terrace. Diatom mud, paired with refined micro-cement, envelops the exterior and interior, converting the muddy slope into a sunlit ‘glass box’, intertwined with nature.
Interior Exploration: Earthly Desires
The structure grants the underground an airy, adaptable aura. The interiors celebrate the enigmatic allure of diving deep into the earth. Clever terrain and column integrations in the leisure space evoke thoughts of soil’s adaptability. Tapered windows in the kitchen and light arcs from the bathroom’s hot spring offer a cavernous ambiance. Here, light and shadow play contrasts vividly with the first floor.
Journey to the Upper Realm
A warmly lit wooden passage leads upstairs, marked by a sleek white steel framework. Ascending feels like entering a cozy ‘wooden box’, directing one to the sunlit first-floor living room. As you proceed, the space radiates warmth. The entrance, bar, living space, and terrace align perfectly, flanked by three private bedrooms. Local volcanic stone bricks merge indoors and outdoors, blurring boundaries. A strategically placed window offers picturesque courtyard views, while the low-wall shelving in the staircase hall marries form and function, adding layers of intrigue.
Outdoor Oasis: Nature’s Embrace
Post-renovation, the outdoor realm expanded threefold. Courtyards, terraces, gardens, and diverse vegetation encircle the home, offering myriad avenues to connect with nature. Pebbles, slates, and preserved wood flooring provide varied tactile experiences, and a unique drainage system forms petite cascades on rainy days. Much like plants anchoring themselves for upward growth, this home delves deep into the earth, promising a warmer, richer future.
Photography by Ruijing Photo Beijing
Visit Kiki Archi
- by Matt Watts