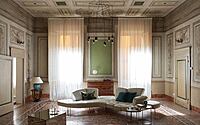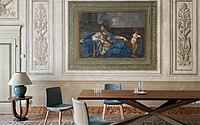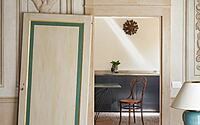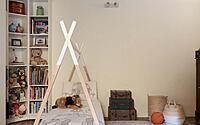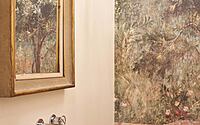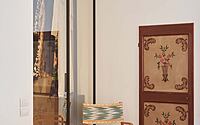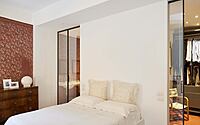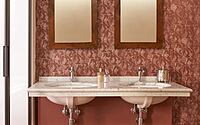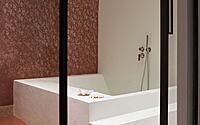Casa Fondazza: Bridging Bologna’s Historic Elegance with Today’s Design
In the heart of Bologna, Italy, renowned for its rich history and gastronomic delights, lies Casa Fondazza. Designed by Carlotta Franceschi in 2017, this traditional 160sqm (1,722sqft) apartment merges historical elegance with modern practicality.
Precious frescoes adorn its walls and ceilings, and a detailed restoration has given the space a contemporary touch, making it an ideal home for a young family.

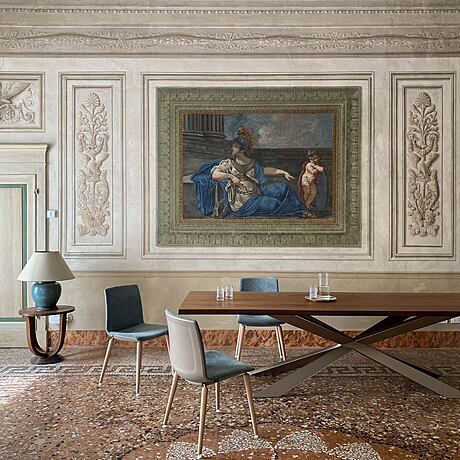
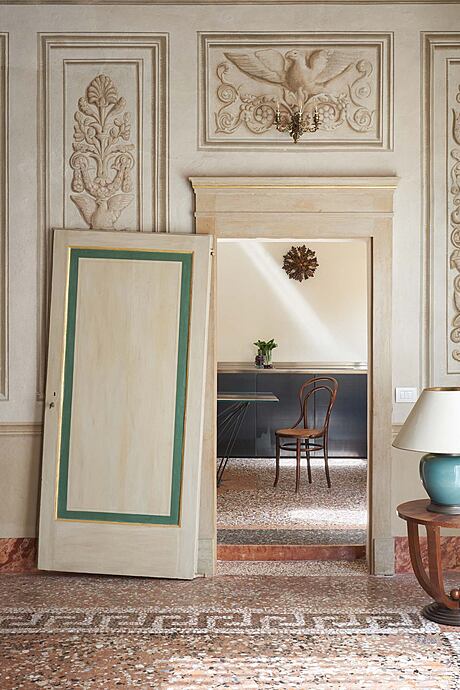

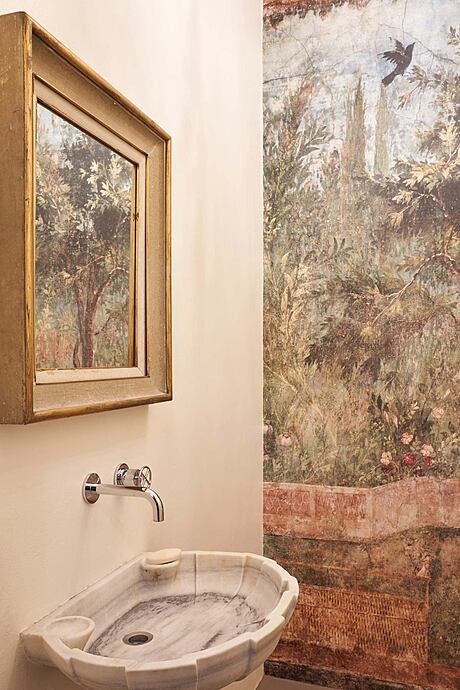
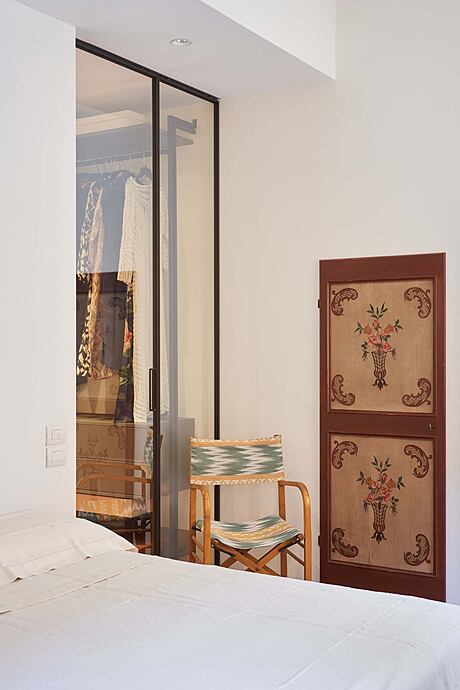
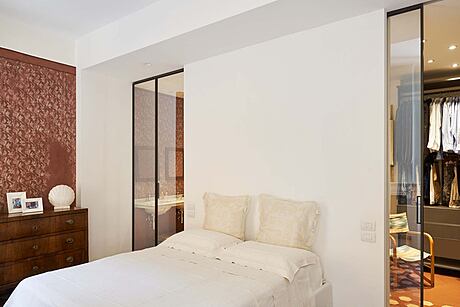
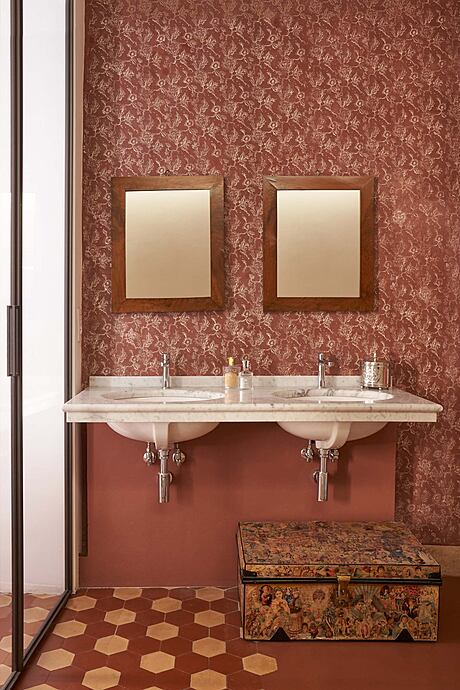
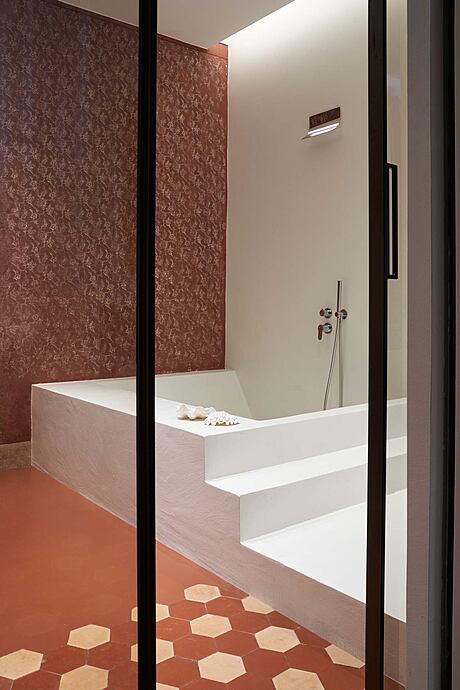
About Casa Fondazza
A Glimpse into Bologna’s Historical Gem
Nestled in the heart of Bologna’s historic center, a 160sqm (1,722sqft) apartment boasts exquisite frescoes and ornate details on its walls and ceilings. The challenge? Seamlessly blending the apartment’s storied past with contemporary aesthetics fit for a young family.
Meticulous Restoration Meets Modern Flair
A painstaking restoration breathed new life into the walls, ceilings, floors, and doors. Original elements were preserved and elevated. For instance, the revamped master bedroom, previously a kitchen, showcases bicolored hexagonal tiles in red and ochre, harmoniously paired with matching red resin. Surprisingly, the completely transformed bathrooms feel as though they’ve always been that way. Contemporary features like floor-to-ceiling sliding glass doors, resins, and even wallpaper in the showers were carefully chosen. While they contrast the historical backdrop, their colors and patterns still resonate.
The Kitchen: A Fusion of Iron and Functionality
The kitchen, an iron and steel cuboid, masterfully conceals its purpose. Yet, it remains effortlessly functional in its design.
Photography courtesy of Carlotta Franceschi
Visit Carlotta Franceschi
- by Matt Watts