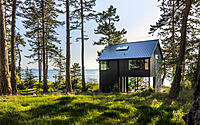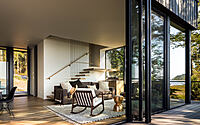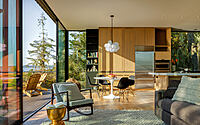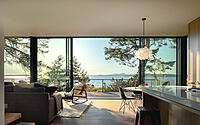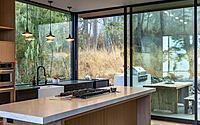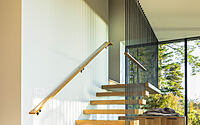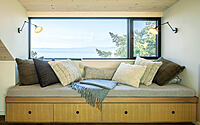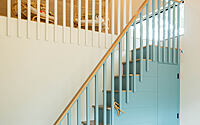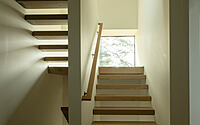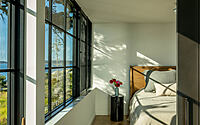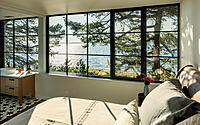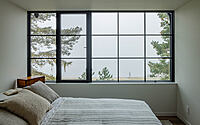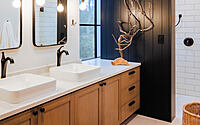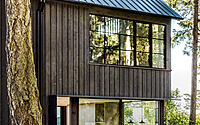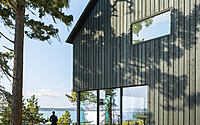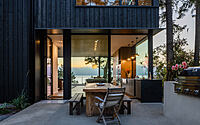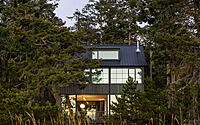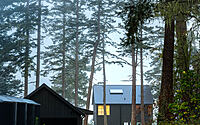Inside the Lopez Lookout Island Home by Heliotrope Architects
On the scenic Lopez Island in Washington, the Lopez Lookout island home stands as a testament to Heliotrope Architects‘ ability to adapt and innovate.
Overcoming unique geographical and environmental challenges, the design brilliantly confines itself within the boundaries of an older cabin’s footprint. While it exudes the charm of a traditional island structure, the design marvelously blurs the boundaries between the indoors and the surrounding natural beauty. Crafted to be nearly invisible from the public shoreline, this home captures the essence of intimate living amidst nature.

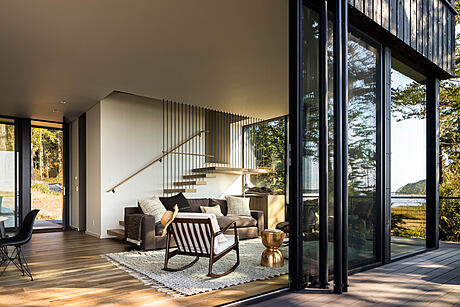
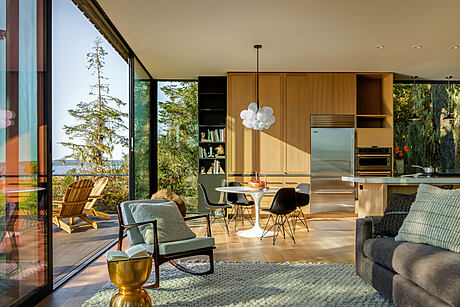
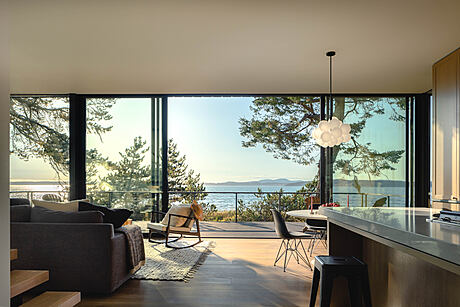
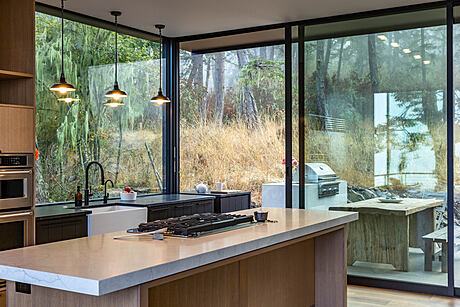
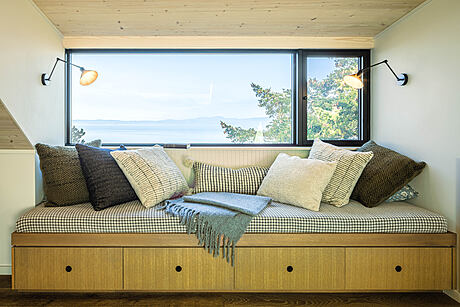
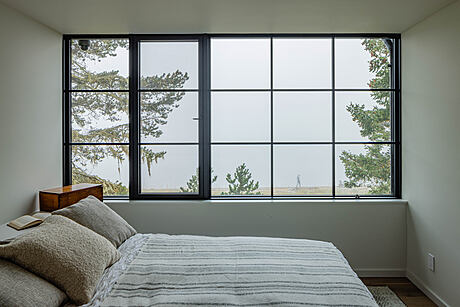
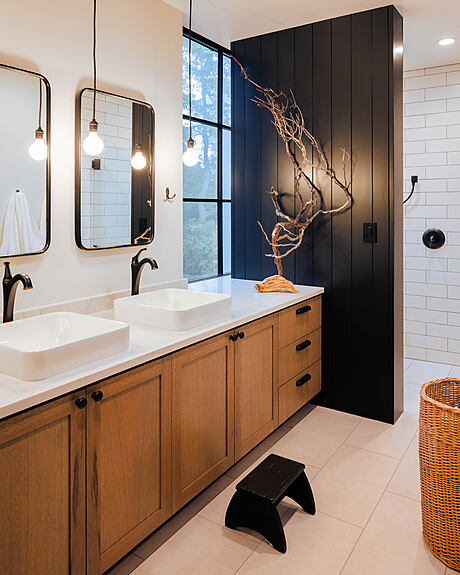
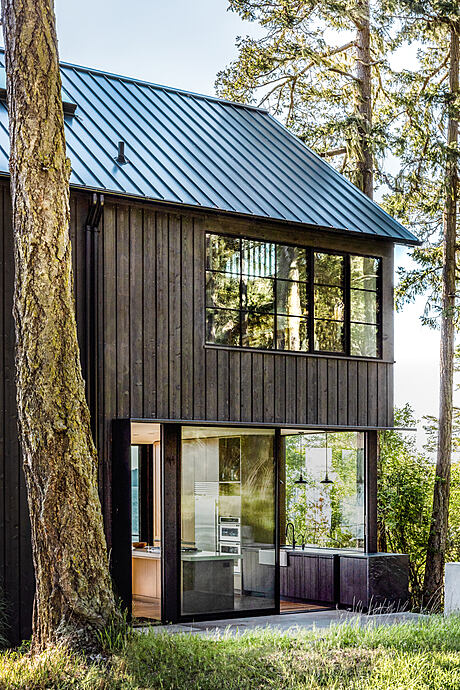
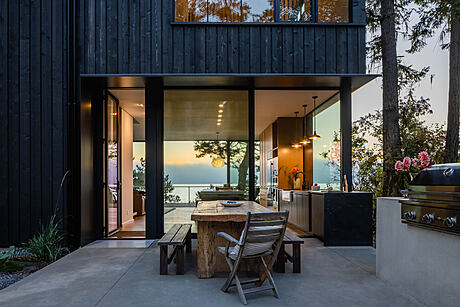
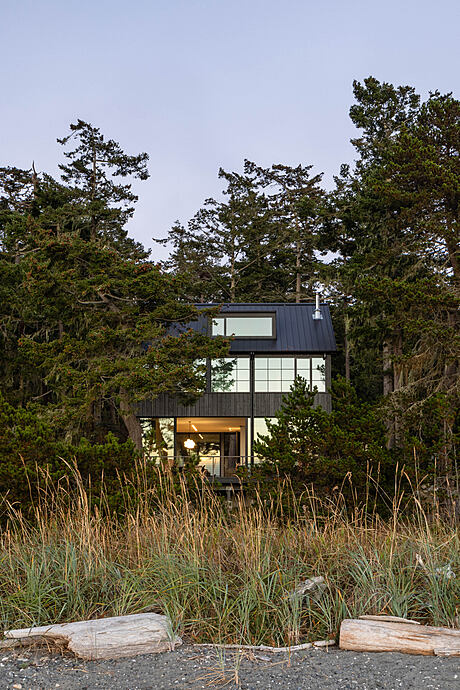
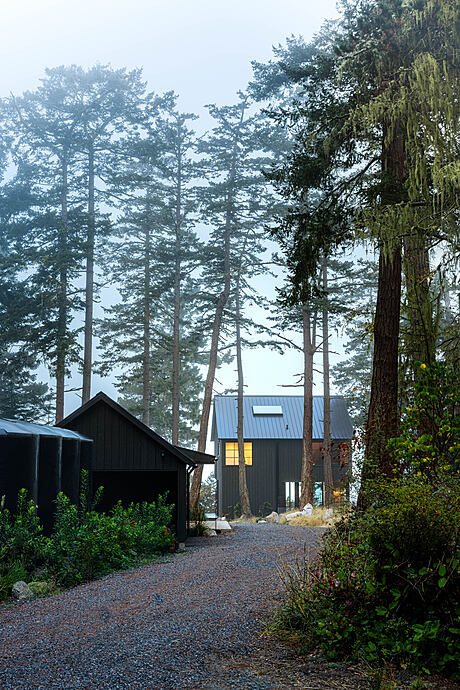
About Lopez Lookout
At the heart of the San Juan Islands, Heliotrope Architects encountered a uniquely challenging west-facing waterfront property.
Navigating Environmental Barriers
Enveloped by multiple environmental buffers, the property also sits tantalizingly close, just less than 100 feet, to an active bald eagle nest. Consequently, these constraints tightly limited new construction to a mere 900-square-foot (83.6 square meters) footprint, previously defined by an old cabin.
Crafting Spaces with Precision
Despite these challenges, Heliotrope ingeniously designed a three-bedroom retreat for a family of four on a modest budget. By cleverly exploiting the allowed building height, they fashioned a two-story plus loft structure. Consequently, they positioned private domains upstairs, while communal zones comfortably settled at ground level.
Merging Home with Nature
Though its form echoes traditional island architecture, a surprising twist emerges on the ground: almost no walls. This bold choice deepens the home’s intimacy with the landscape. Upstairs, traditional windows ensure security, yet the stark contrast between the airy ground level and the cocooned upper floors enhances the dwelling’s character.
Light and Elegance in Design
An open stair, crowned by a generous skylight, seamlessly links the three levels, allowing cascading sunlight to enrich each floor. Adorned in discreet black, the home effortlessly melds with its surroundings, remaining nearly undetectable from the public shoreline.
Photography by Taj Howe
Visit Heliotrope Architects
- by Matt Watts