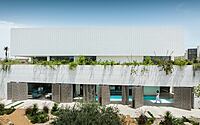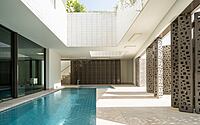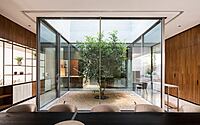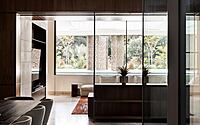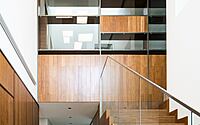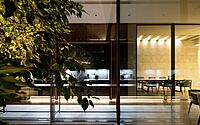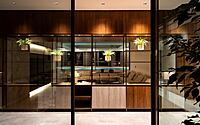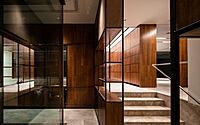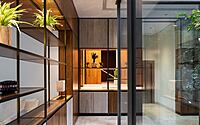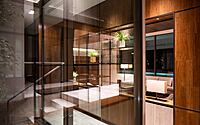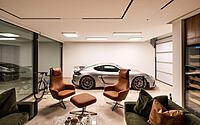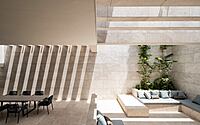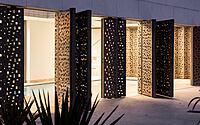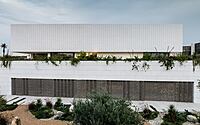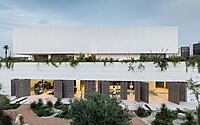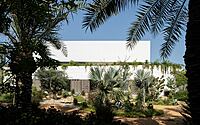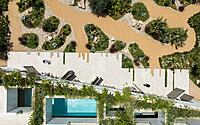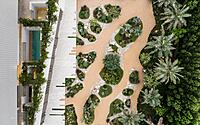Pixel House: AGI Architects’ Modern Marvel in Kuwait
In the heart of Kuwait, the Pixel House emerges as a modern, minimalist home designed by AGI Architects in 2023. Pioneered by Nasser Abulhasan and Joaquín Pérez-Goicoechea, this residence boasts a seamless blend of privacy and temperature regulation, achieved through an ingenious pixelation concept.
With a garden serving as its primary filter, native species protect against Kuwait’s warm breezes and sandy dust. Adjacently, a perforated pool slab anticipates nature’s embrace as climbing plants seek to conquer it. A realm where tradition meets innovation, Pixel House stands as a testament to design that mirrors its inhabitants’ persona and the rich tapestry of Kuwaiti culture.
About Pixel House
Personalized Architectural Design
At the forefront, Nasser Abulhasan and Joaquín Pérez-Goicoechea approach every AGi Architects project with unparalleled empathy. As a result, they consistently address the unique needs of each client. For this project in particular, they aimed to create a space that seamlessly mirrored the client’s personality.
Surrounded on three sides by public access, the plot presented an unbeatable opportunity. Notably, it featured a pronounced setback, paving the way for a vast, inviting home landscape.
Innovative Features for Comfort and Privacy
Taking a creative leap, they designed the house with a keen focus on privacy and temperature. Through carefully crafted filters, they adeptly tailored spaces to cater to both the inhabitants and the prevailing conditions.
Firstly, the garden stands as the primary filter. Native species present an effective barrier against Kuwait’s warm air and the ever-present sandy dust. Subsequently, the pool, shielded by a perforated slab, promises future coverage by climbing plants. This innovative design ensures a welcoming retreat during the cooler seasons.
Adjacent to the garden, the enclosed, air-conditioned space thoughtfully connects with shaded outdoor areas. Consequently, this design significantly reduces the potential solar heat gain. Moreover, these essential daytime spaces interconnect vertically. Centered around a customized multi-functional furniture piece, it becomes the heart of the home, guiding towards its more private sections.
Embracing Kuwait’s rich traditions, the diwaniya, or gathering area, is strategically placed near the entrance. It thoughtfully offers both outdoor spaces for vibrant evening events and indoor spots for daily, casual interactions.
Additionally, the courtyards serve a dual, functional purpose. Acting as thermal buffers, they expertly expel the house’s hot air, adapting to the dynamics of the surrounding spaces.
Lastly, and importantly, the exterior gives a nod to the pixelation concept. White ceramic and aluminum lattices, punctuated with small squares, allow for filtered incoming light, ensuring utmost privacy in the more delicate areas.
Photography by Nelson Garrido
Visit AGI Architects
- by Matt Watts