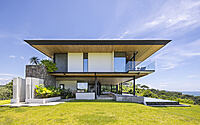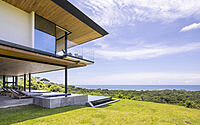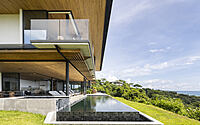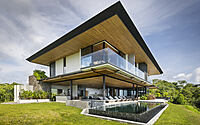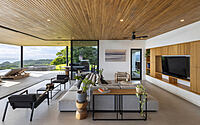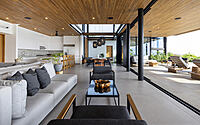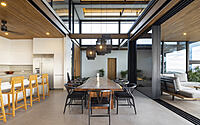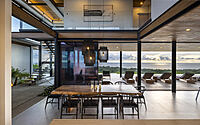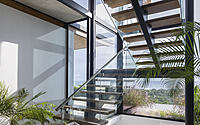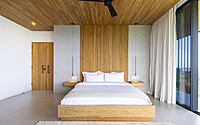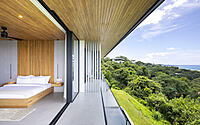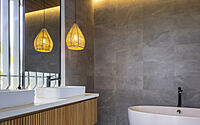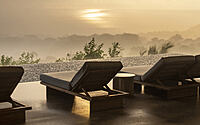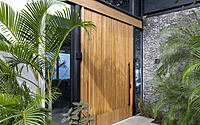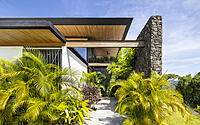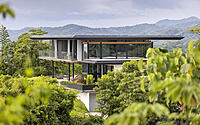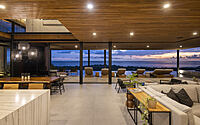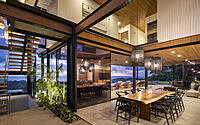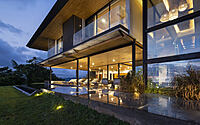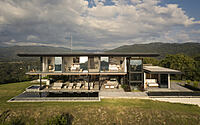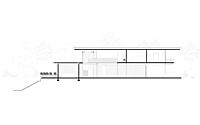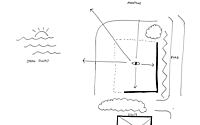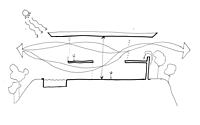Casa con Vista: A Contemporary Tropical Retreat in Nosara
In the picturesque town of Nosara, Costa Rica, Studio Saxe unveils Casa con Vista, a stunning two-story contemporary tropical home. Designed in 2023, this masterpiece captures the allure of the tropics with its modern, simple design.
It frames mesmerizing ocean views while fostering a profound connection with nature, fulfilling the owners’ desire for a warm sanctuary from North America’s colder climes.













About Casa con Vista
In Nosara, Costa Rica, Studio Saxe reveals “Casa con Vista.” This modern home easily shows off amazing ocean views and fits perfectly in its calm spot.
Client’s Dream
First, our clients from other countries wanted a cozy spot away from North America’s cold winters. They wanted more than just a getaway. They wished for a home that blends style with ease, a place that loves the warm weather and connects deeply with nature.
Design Thoughts
With the home’s great views of the ocean and hills, we picked a simple shape to show off these sights. By using fewer design bits, we made sure the home and the lovely outdoors felt close.
Home Details
When building, it was key to get things just right. We planned for a light but strong house that looks nice on its hill spot. Inside, living areas easily lead to a big outside area with a pool. Above, the private rooms have great views. They all connect through a bright open space that fills the home with sunlight and feels open.
Caring for Nature
To keep the home cool, we lifted parts of it to let the air flow. The open space in the middle helps get rid of warm air from the rooms above. We also focused on green choices like collecting rainwater and using the sun’s heat for water. The home’s light build made it easy to set up and was kinder to nature.
Building Steps
Building was smooth thanks to the simple design. We built parts of it ahead of time to make things faster, even on the rough land. In the end, we mixed local wood with new stuff like concrete and metal, giving a mix of old and new looks.
Photography courtesy of Studio Saxe
Visit Studio Saxe
- by Matt Watts