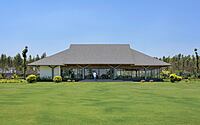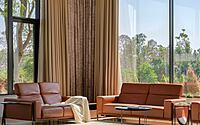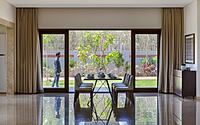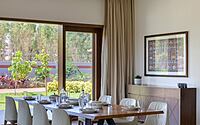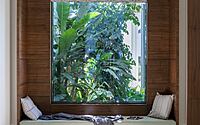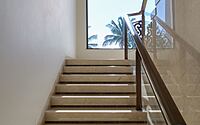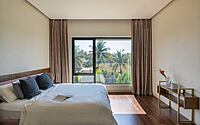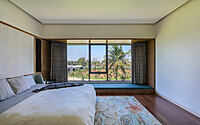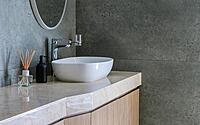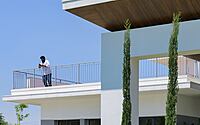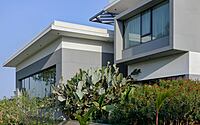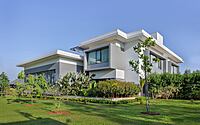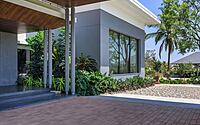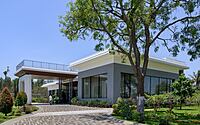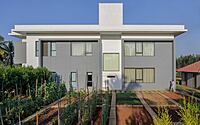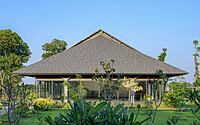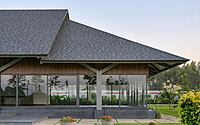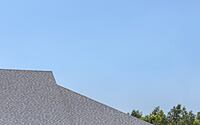Pushpa House: A Luxurious Farmhouse Retreat in South Bengaluru
Discover the Pushpa House, a luxurious farmhouse in South Bengaluru, India. Designed by Ecumene Habitat Solutions in 2022, this sprawling estate seamlessly blends into its 5-acre landscape.
As a space designed for gatherings, every building and room in this house captures the essence of the land, offering vast views and an intimate connection with nature. Beyond its architectural prowess, Pushpa House stands as an embodiment of sustainable and luxury living, catering to both relaxation and large social events.

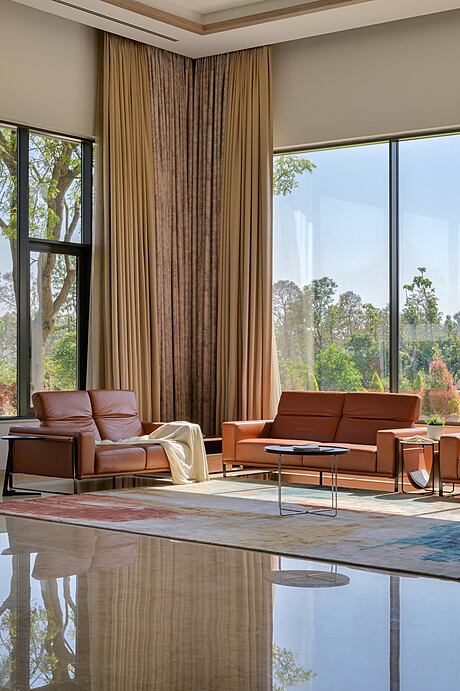
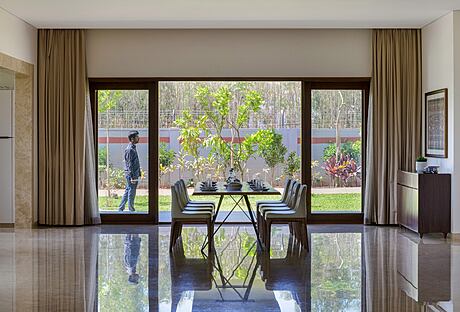
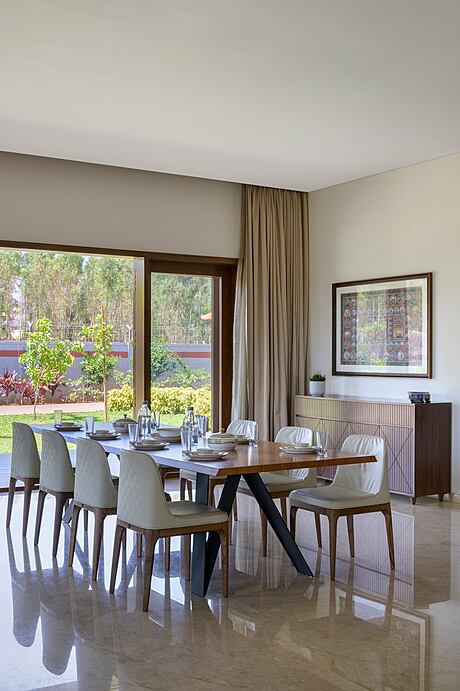
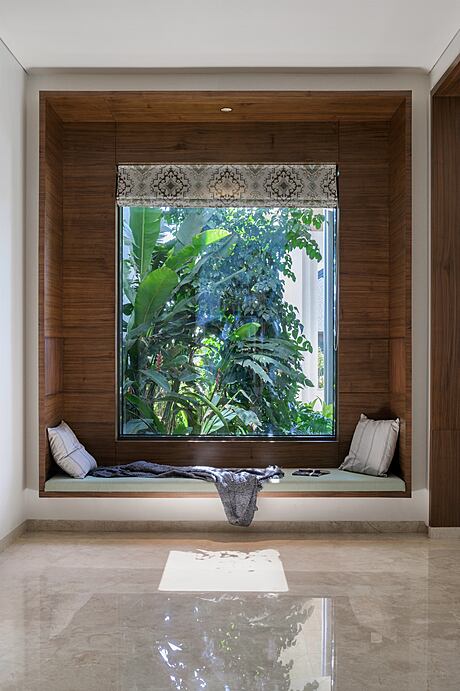
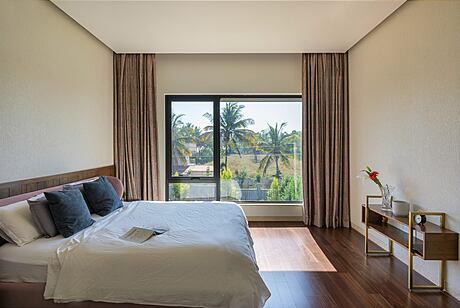
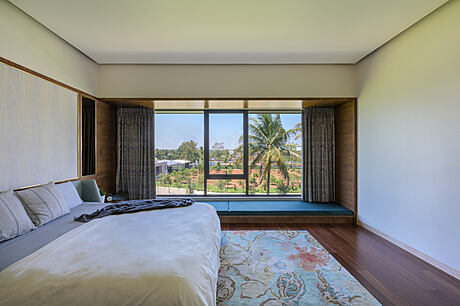
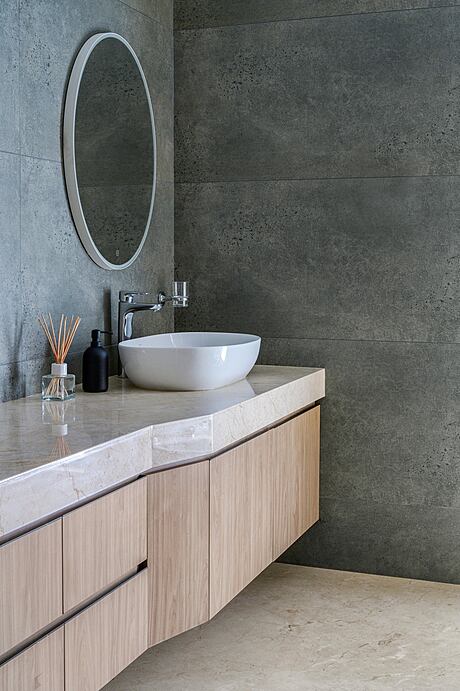
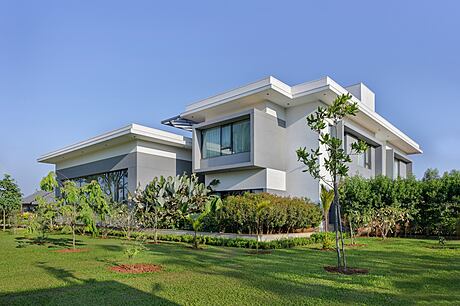
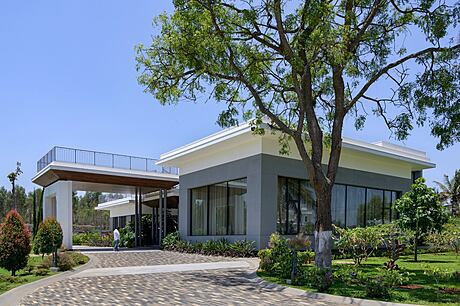
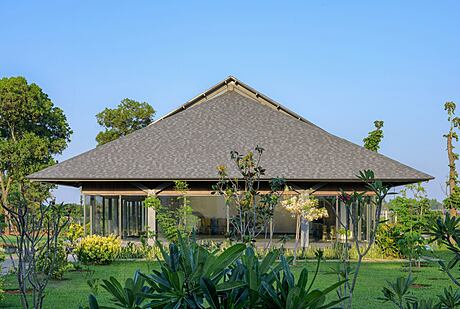
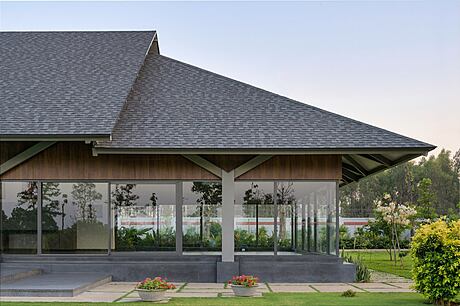
About Pushpa House
Discovering a Rural Oasis in South Bengaluru
Set in the evolving yet still predominantly rural backdrop of South Bengaluru, a charming farmhouse spans across 5 acres (20,234 square meters). Designed both for weekend retreats and for hosting sizeable gatherings, the property emphasizes large, welcoming spaces.
Delving Into the Estate’s Structures
On this estate, there are four primary structures: the main house, a party hall, a parking shed, and housing for staff. Strategically positioned on the southern and western high ground, these buildings command a panoramic view of the rolling farm below.
A Sensory Landscape Experience
Furthermore, the grounds are abundant with fruit trees, a vegetable patch, a manicured lawn, and a functional rainwater pond. Below the surface, a network of perforated PVC pipes ensures the soil’s efficient water drainage to the pond. Moreover, winding paths beckon visitors to immerse themselves in this verdant paradise.
Stepping Inside the Main House
Upon approaching the two-story main house, an impressive overhanging roof stands out. Inside, a spacious foyer acts as a gateway, connecting a high-ceilinged living room to a scenic dining area. Additionally, large windows pepper the space, framing breathtaking landscape views. On the second level, a generous terrace offers yet another vantage point to appreciate the outdoors.
The adjacent banquet hall, wrapped in glass, serves as a transparent canvas for nature’s art. Its uniquely sloped roof, composed of insulated metal sheets, is both functional and aesthetically pleasing, thanks to its decorative MS trusses topped with shingles.
Lastly, the interior shines with a harmonious blend of smooth plaster, wood panels, and luxurious imported marble. Adopting a minimalist approach, the design exudes warmth and sophistication. All in all, each indoor space, from the wide-windowed living room to cozy reading nooks, is meticulously crafted to highlight the beauty beyond its walls, offering a seamless indoor-outdoor experience.
Photography courtesy of Ecumene Habitat Solutions
Visit Ecumene Habitat Solutions
- by Matt Watts