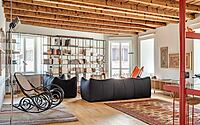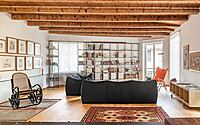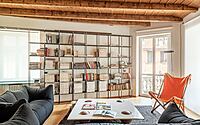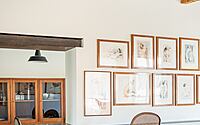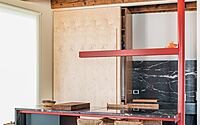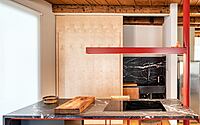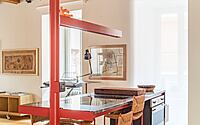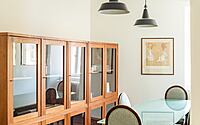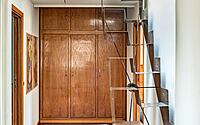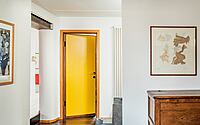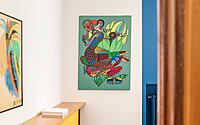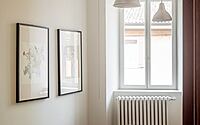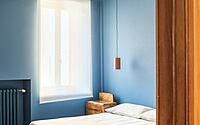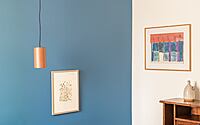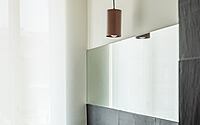VL1 Guesthouse: A Historical Bergamo Apartment Redefined
In the picturesque city of Bergamo, Italy, the former headquarters of Archos Studio has evolved into the stunning VL1 Guesthouse.
Spanning three levels, this apartment is a fusion of history and modern design, celebrating its origins while embracing contemporary additions. From the sunlit attic to a Calacatta marble kitchen, every corner tells a story, making it a unique stay in a city known for its rich heritage.










About VL1 Guesthouse
In the heart of Bergamo, Via Longo 1 was a special place for Archos Studio until 1999. This building has changed a lot over the years, blending old charm with new design touches.
A Building’s Big Change
Archos Studio used this three-floor building, which had a small yard in the middle. The first floor was open and full of tables for drawing, made possible by taking out some walls. The place also had a room for copying, a library, a private workspace, and a bathroom. Upstairs, a big room had lots of light from two big windows in the roof. There were also two outdoor areas; one looked out at the Sanctuary Square, and the other had a view of a big park.
After a while, Archos moved to the countryside. But Via Longo 1 found a new purpose as a place for interns to stay. Even with the changes, hints of its old life stayed around. There were old magazines, two fancy sofas, and two special lamps. They also added a new light made by Davide Groppi.
New Design Touches
A new metal staircase goes up to the top room. In the eating area, there’s a big storage piece that came from the U.S., which used to hold paper folders. There’s also a special wall cabinet.
The updated place has a fancy kitchen made of marble, with new lights and a cooking area. The hood for the stove is inside a bright red pillar. For decor, there’s a metal bookshelf and a special table by Le Corbusier, found at a second-hand market. This table goes well with four old wooden chairs with cloth seats.
A standout piece is the “Table on Spheres” by Milesi, a design from 1978. They showed this table again in a 2022 wood-themed show by Fondazione Architetti Bergamo.
Photography by Andrea Ceriani
Visit Archos Studio
- by Matt Watts