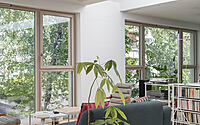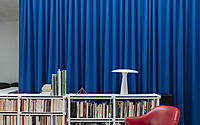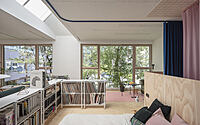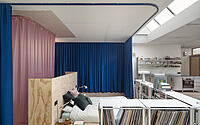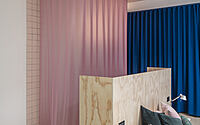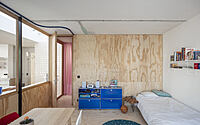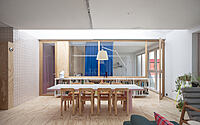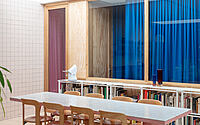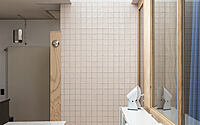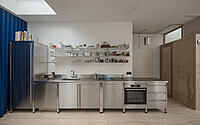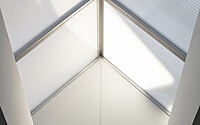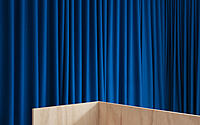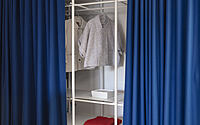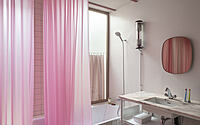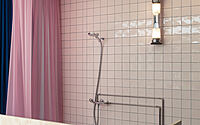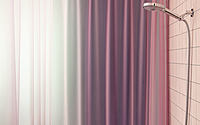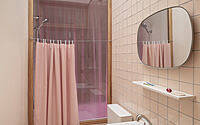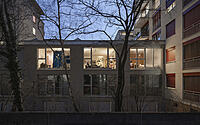Maison Molaire: Swiss Apartment for Modern Life
In the heart of Geneva, Maison Molaire emerges as a testament to modern living, challenging conventional notions of space. Designed by Bureau in 2023, this apartment encapsulates the dynamic nature of human existence, crafting a flexible, light-filled environment.
Once a dentist’s office, the apartment now serves as a canvas for life’s unpredictable flow, with an architectural ethos that embraces change and diversity. Through the innovative use of curtains and industrial wood panels, the space deftly balances privacy and openness, fostering a living area that evolves with its inhabitants.

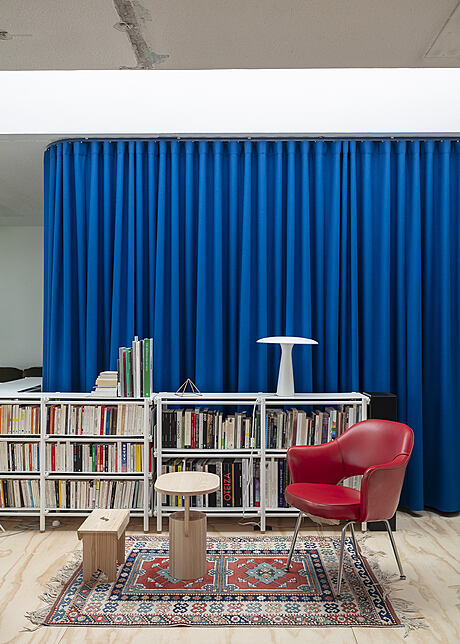
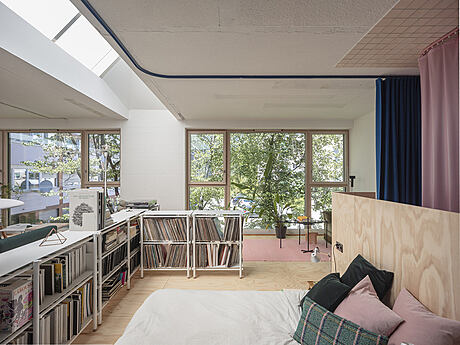
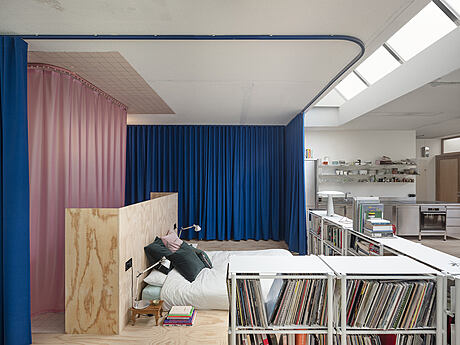
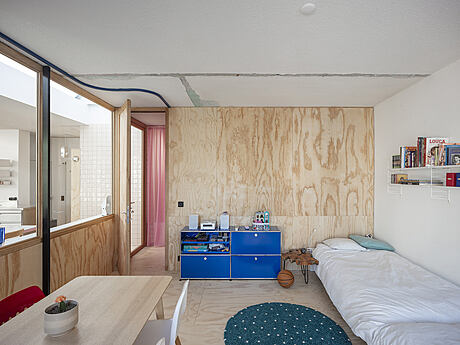
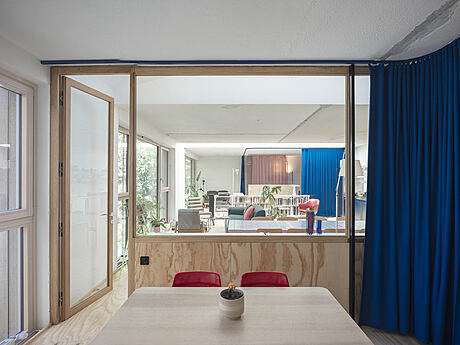
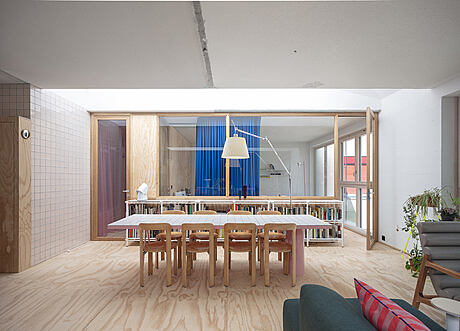
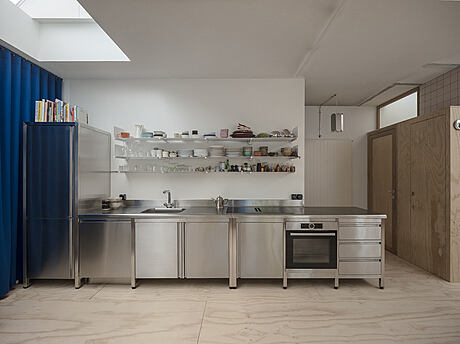
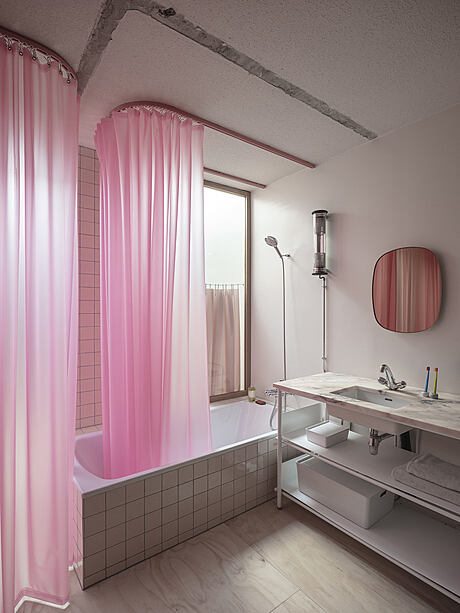
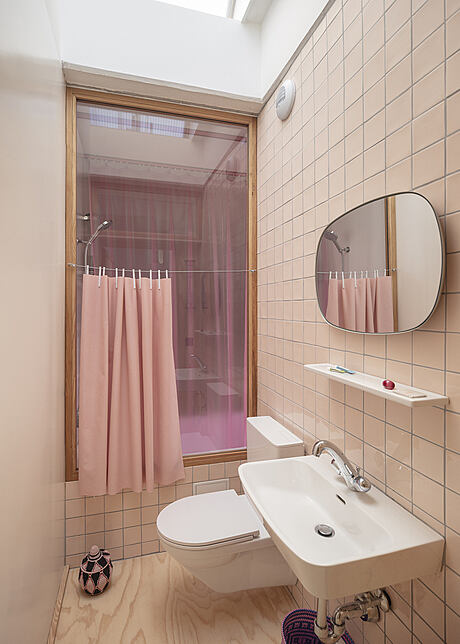
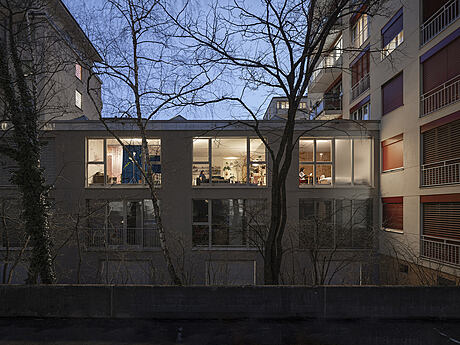
About Maison Molaire
Redefining Home
Our journey through domestic spaces evolves, creatively shaping the backdrop of daily life. If we were to sketch a standard family, it would depict various individuals sharing a space, not bound by traditional ties. They lead different lives, converging at home, their sanctuary. As children grow and adults transition, the home adapts, continually redefining its spaces.
A Dynamic Domestic Blueprint
Most homes, however, still cater to a static family archetype. Yet, as life’s unpredictable rhythm unfolds, architect Mary Otis Stevens advocates for spaces that reflect the “Flux of Human Life”—a concept embracing constant change. This particular apartment, once a dentist’s office, captures that dynamism, remaining versatile for life’s unpredictable journey.
Light and Liberty
Initially designed for mixed use in the 1980s, the building’s structure naturally accommodates change, with light streaming through dual skylights. Rather than rely on walls, the architecture uses curtains to create flexible divisions, fostering an environment where spaces flow and functions morph. This approach crafts a living area that’s not just a static setting but a responsive stage for life’s various acts.
Photography by Dylan Perrenoud
Visit BUREAU
- by Matt Watts