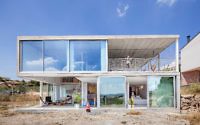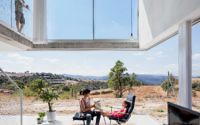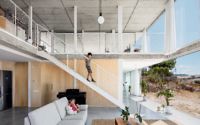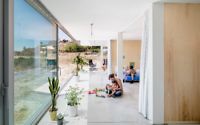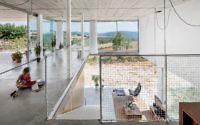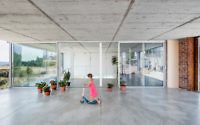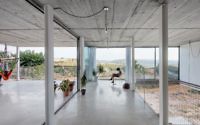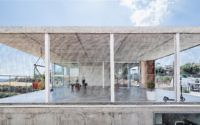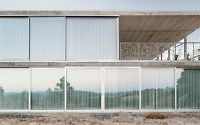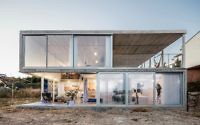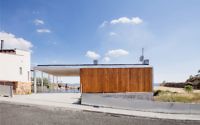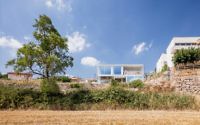Casa Calders by Narch
Casa Calders is a minimalist concrete residence located in Calders, Spain, designed in 2017 by Narch.









About Casa Calders
A Modern Family Home in Calders
Nestled in the heart of Catalonia, in the quaint village of Calders, a charming new residence emerges as the abode for a family of four. Situated at the village’s edge, the home faces the pristine “Sant Llorenç del Munt i l’Obac” natural park. The family’s wish list included an office, a communal living space, three private bedrooms, two bathrooms, and a garage.
Innovative Design Choices
The property slopes across the height of one floor. Typically, neighborhood homes feature garages on the ground floor, adjacent to gardens, with living areas above. We opted for a daring reversal. By placing the garage and office on the upper street level and the living areas and bedrooms below, we forged a seamless connection with the garden.
Furthermore, the garage entrance doubles as a multifaceted space, serving as a garden, porch, and transitional area. A striking double-height living and dining space opens up to the garden and park beyond, enhanced by a white steel staircase. This staircase, lined with slender wires, accentuates an airy, elevated ambiance, offering views down into the heart of the home.
Economical Yet Open-Minded
Despite a modest budget, our clients embraced openness and innovation. Our design philosophy centered around “just a roof,” transforming the house into a panoramic bay window that captures the surrounding landscape’s beauty. We employed a minimalist structure of concrete slabs and steel H-section columns (measuring 120mmx120mm or 4.7inches x 4.7inches), crafting a wall-less dwelling that defines its own form.
Aiming for a space that blends more with the garden than the indoors, we created a living area under the open sky, promoting openness and environmental harmony.
Blurring Indoor and Outdoor Boundaries
Sliding glass doors enable the transformation of spaces from indoor to “inside-out,” maximizing sunlight and ventilation. An intermediary space between the rooms and the garden introduces flexibility, allowing occupants to step outside and embrace the breeze.
This design philosophy extends the natural landscape into the home, achieving a seamless flow between exterior and interior. Inspired by the “Volkswagen camper van,” symbolizing independence and a harmonious living with nature, we strived for a home that embodies comfort, performance, and stylish coexistence with the natural world.
Residents of this home are treated to an “architecture of four seasons,” where they can observe time’s passage and nature’s fluctuations, enjoying the climate’s varied pleasures. Through this innovative design, we’ve created a living space where the boundaries between inside and outside not only blur but disappear, offering a unique living experience that celebrates the beauty of its natural surroundings.
Photography by Adrià Goula
Visit Narch
- by Matt Watts