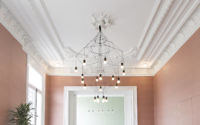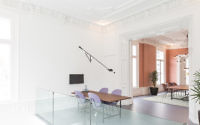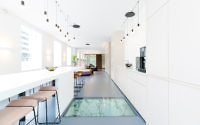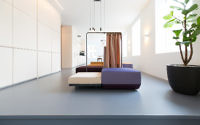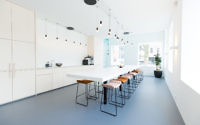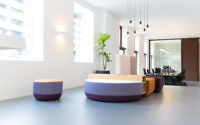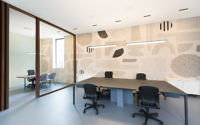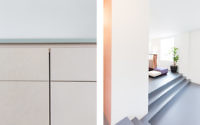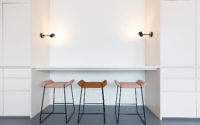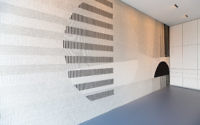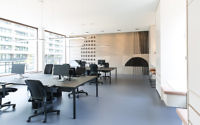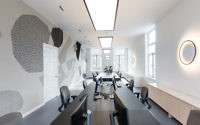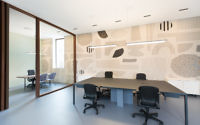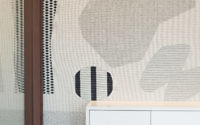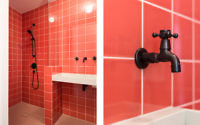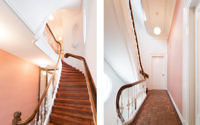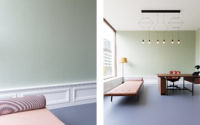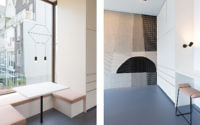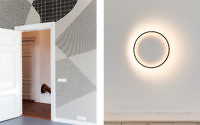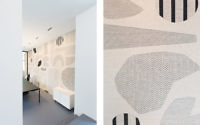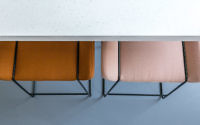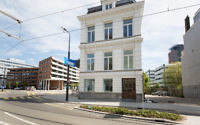Bridgevest HQ by Studio Tomorrow
Designed by Studio Tomorrow, Bridgevest HQ is a beautiful office space is situated in the centre of Rotterdam, Netherlands.









About Bridgevest HQ
Embark on a captivating journey as Bridgevest, a pioneering FinTech company, takes a significant step by relocating its office to Veerhaven. Veerhaven stands out as a unique spot in the heart of Rotterdam, embodying the spirit of the city’s historic past. This move marks a fresh beginning for Bridgevest within a monumental edifice dating back to 1890.
Reviving History Through Modern Design
Bridgevest’s new office design centers around the building’s many authentic features, which once served as both a bank and the bank owner’s private residence. Notably, the original safe remains visible in the cellar, adding a touch of historical intrigue.
In our design approach, we aimed to let the building’s character shine through. By adopting a light, colorful, and distinctive interior, we not only pay homage to the building’s authenticity but also encourage a conversation between its past and future. Thus, the historical foundations now support the modern identity of both the building and Bridgevest. Moreover, we’ve intertwined original details with contemporary materials, offering a fresh perspective that reflects Rotterdam’s current ethos—a blend of tradition and modernity where Bridgevest proudly finds its place.
A Tapestry of Identity
As part of the interior design overhaul, we seized the opportunity to craft a 100 square meter (about 1076 square feet) custom wall carpet. This piece not only enhances the office’s acoustic quality but also infuses the space with a modern, cozy vibe. This initiative beautifully showcases Bridgevest’s identity, marrying artistic flair with conceptual depth.
Bridgevest excels at transforming abstract data into clear, client-friendly information. Mirroring this capability, we designed a carpet featuring individual shapes inspired by hand-cut paper forms. These shapes expand, blend, and overlap as one ascends to the second and third floors, unveiling new patterns where textures converge. This interplay creates a sense of depth, with enormous hand-cut geometric figures seemingly floating across the rooms.
Crafted exclusively in black and white woolen yarns and employing over 22 different bindings, the carpet exemplifies the height of technical and artistic weaving prowess. This not only adds texture and warmth to the workspace but also reinforces Bridgevest’s refined identity.
A Confluence of Past and Future
Bridgevest’s journey into the Veerhaven exemplifies a harmonious blend of Rotterdam’s rich history and its dynamic future. Through thoughtful interior design and a symbolic wall carpet, Bridgevest writes a new chapter in a historic setting, embodying innovation while respecting tradition. This transformation marks a significant milestone, reinforcing Bridgevest’s role as a forward-thinking player in the FinTech industry.
Photography by Studio Moost
Visit Studio Tomorrow
- by Matt Watts