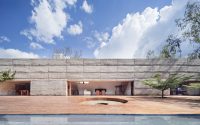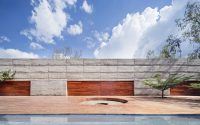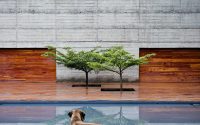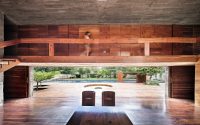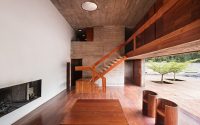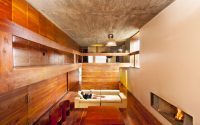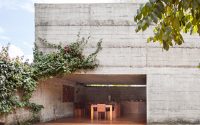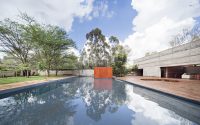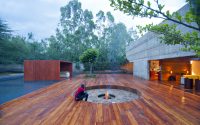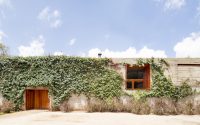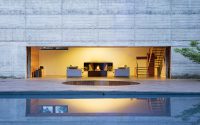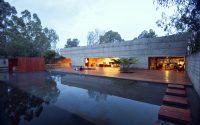House in Nairobi by Alberto Morell Sixto
Designed in 2015 by Alberto Morell Sixto, House in Nairobi is a minimalist concrete residence located in Nairobi, Kenya.










About House in Nairobi
With its commanding concrete form set against Nairobi’s vibrant skyline, the House in Nairobi by Alberto Morell Sixto asserts its presence. Conceived in 2015, this Nairobi, Kenya-based home strikes a unique profile in residential design with its bold brutalist style. The exterior, a dialogue between the rigid lines of concrete and the organic forms of the surrounding trees, invites visitors into a space defined by its raw, textural beauty.
Concrete in Harmony with Nature
At first glance, the House in Nairobi stands as a showcase of robust simplicity. The sun casts sharp shadows across the textured concrete walls, while wooden pathways and greenery soften the industrial palette. An outdoor fireplace becomes the focal point for gatherings, creating a warm ambiance that illuminates the house’s open terrace.
The Heart of the Home
Moving inside, the living area unfolds in a rich display of wood and concrete. The striking contrast between materials brings a unique character to each space. Large windows flood the room with natural light, setting a bright and inviting scene. A central staircase not only connects the floors but serves as a sculptural element that captures the eye.
Transitioning to the dining area, the space maintains a cohesive look with wooden accents that echo the exterior deck. The kitchen, adjacent to the dining space, presents a sleek and functional design that emphasizes practicality while retaining the house’s raw aesthetic.
Private Quarters
Upstairs, the private rooms continue the theme of wood and concrete. The master bedroom, with its expansive windows, frames the Nairobi horizon, providing a backdrop for rest and reflection. Built-in wooden storage solutions offer a harmonious blend of form and function, reflecting Morell’s attention to detail.
In conclusion, the House in Nairobi is a notable example of modern architecture’s capacity to merge industrial elements with residential comfort. Through the lens of Morell Sixto’s vision, each room tells a part of the home’s overarching narrative: a space crafted not only for living but for experiencing the art of design.
Photography by Tomás Muñoz
- by Matt Watts