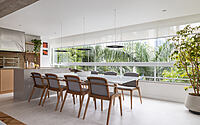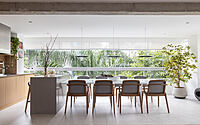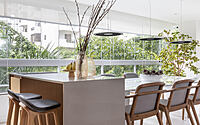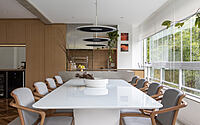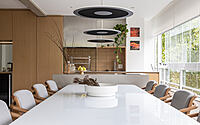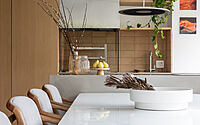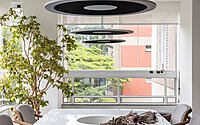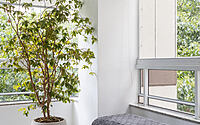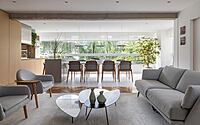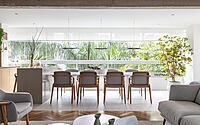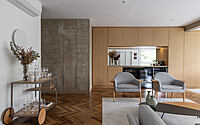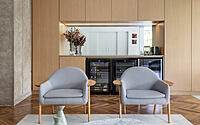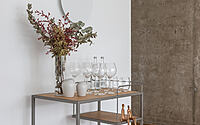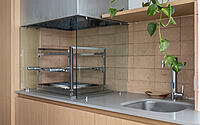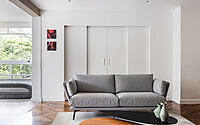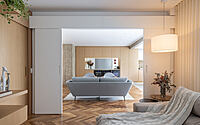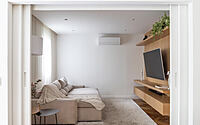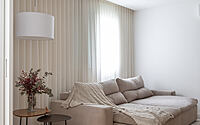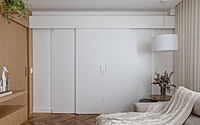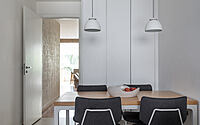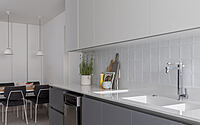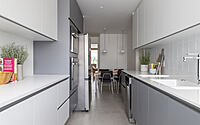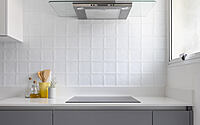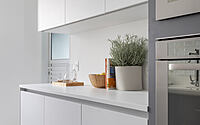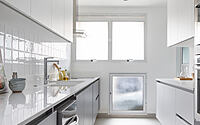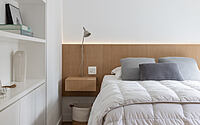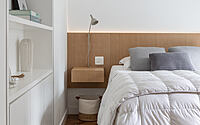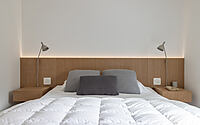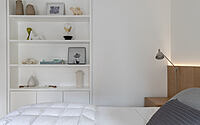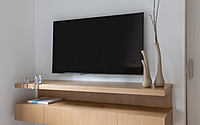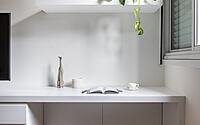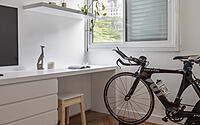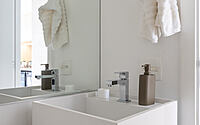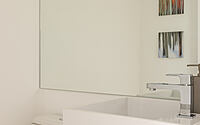Minimalist Apartment in Itaim Bibi: Tailored for Comfort
The Minimalist Apartment in Itaim Bibi stands as a testament to modern urban elegance, courtesy of AS Arquitetas SP. In the heart of São Paulo, this 170m² (1,830 sq ft) space, reimagined for a young couple, harmoniously blends hosting-friendly layouts with the serene companionship of their Golden Retrievers.
Seamlessly extending into nature, the design cleverly directs views to the lush treetops from the terrace. Each choice, from the demolition of walls for light-filled rooms to the refined choice of a neutral palette, converges to create a living experience that is both spacious and intimate. This apartment not only captures the essence of minimalist design but also mirrors the vibrant pulse of its dwellers.













About Minimalist Apartment in Itaim Bibi
Revitalizing Minimalism
AS Arquitetas SP, led by Luciana Gomes, Julia Brepohl, and Manuela Moreira, have transformed a 170m² (1,830 ft²) apartment in Itaim Bibi. They crafted a minimalist haven that mirrors the vibrant lives of a young couple and their Golden Retrievers.
Blending Indoor with Outdoor
Perched on the second floor, the terrace welcomes the treetops inside, enhancing the bond between home and nature. Moreover, the renovation, spanning three months, started by removing a wall to merge the living space with the terrace, inviting in the sunlight.
A Personal Touch
During the makeover, a surprise emerged: a structural pillar that now brings raw character to the living area. The décor, featuring a Joy stool by Studio Sollos and Botané coffee tables by Cremme, infuses style without excess. Additionally, lighter wood floors now unify the social zones, adding airiness.
Functional Elegance
The kitchen’s old look gave way to a modern, timeless design, in sync with the apartment’s minimalist ethos. Furthermore, the master suite showcases a custom headboard, side tables, and discreet storage, elevating its neutral palette. The second bedroom multitasks as an office and gym, thanks to versatile furniture.
Finally, the lighting scheme by AS Arquitetas SP creates warmth throughout. Notably, the UFO pendant light accentuates the dining area without disrupting the verdant view. This thoughtful detail ensures a welcoming ambiance for both residents and guests alike.
Photography by Evelyn Muller
Visit AS Arquitetas SP
- by Matt Watts