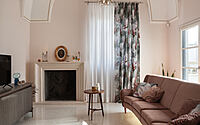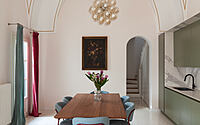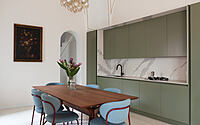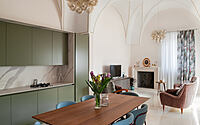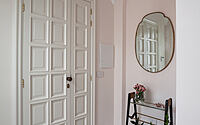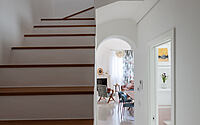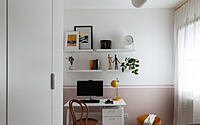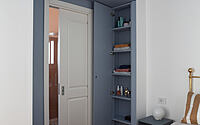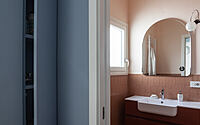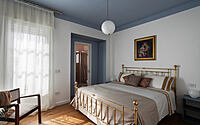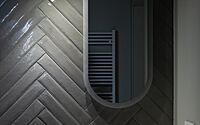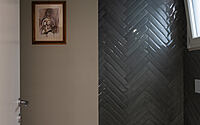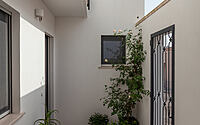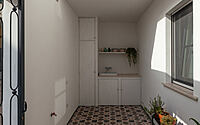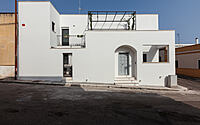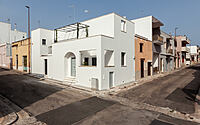Casa Mquadro: Italian Elegance Reimagined by Velz: Architetti
Embark on a journey through Casa Mquadro, where traditional Salento architecture meets innovative design. In Casarano, Italy, a town celebrated for its cultural heritage, Velz: Architetti has transformed a classic home into a beacon of contemporary living.
This 2023 redesign breathes new life into classic spaces, integrating an open-plan living area with natural light enhancements and local materials. Delve into an abode where bold colors, reflective surfaces, and strategic use of space redefine modern elegance in a historic setting.

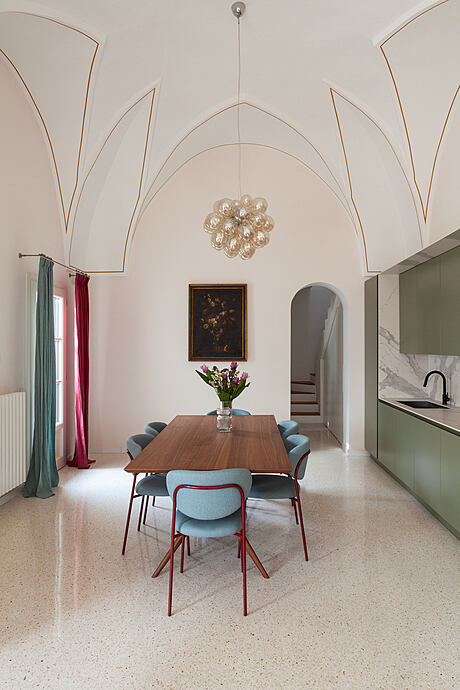
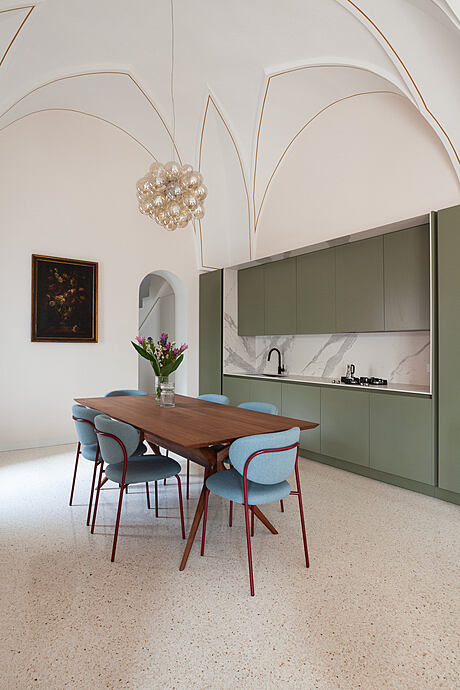
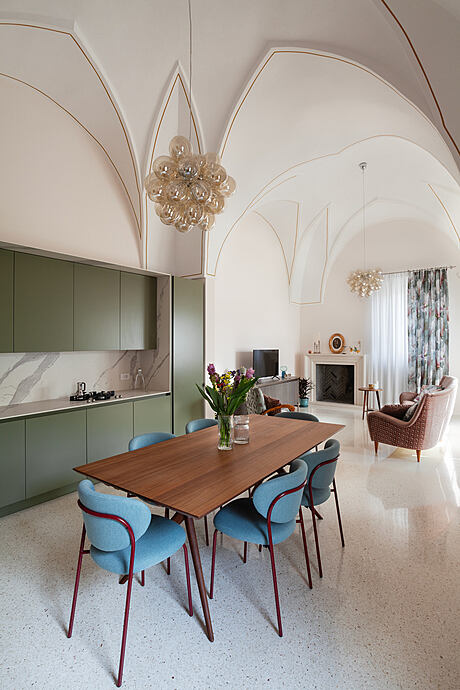
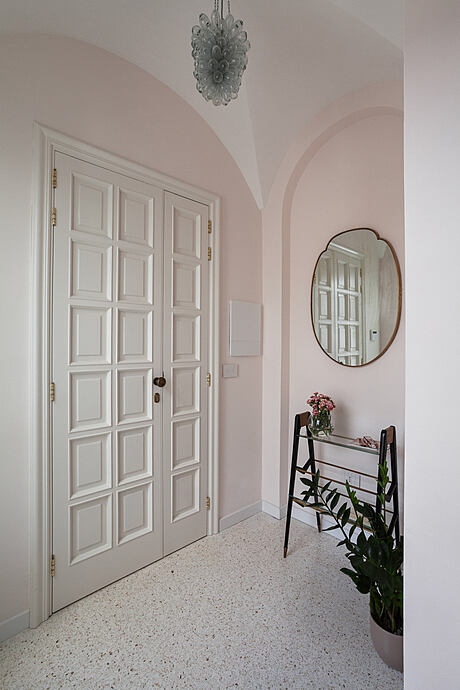
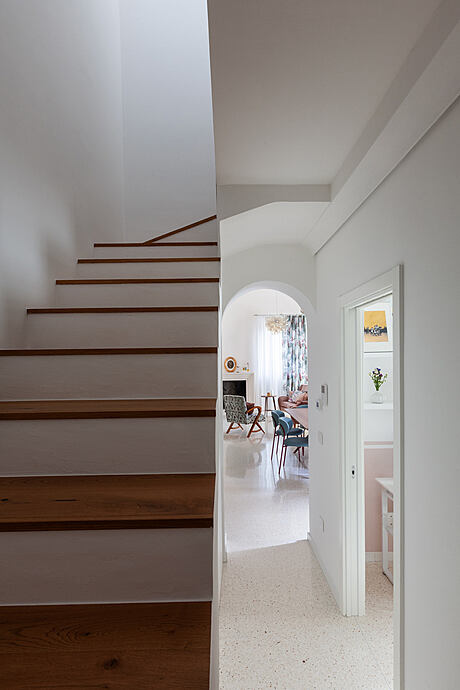
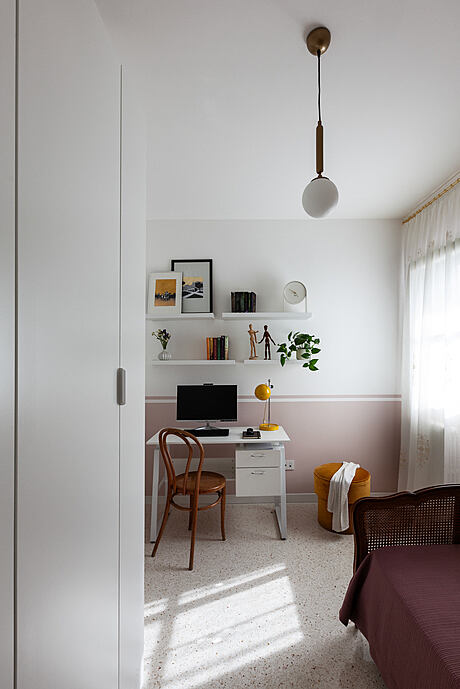
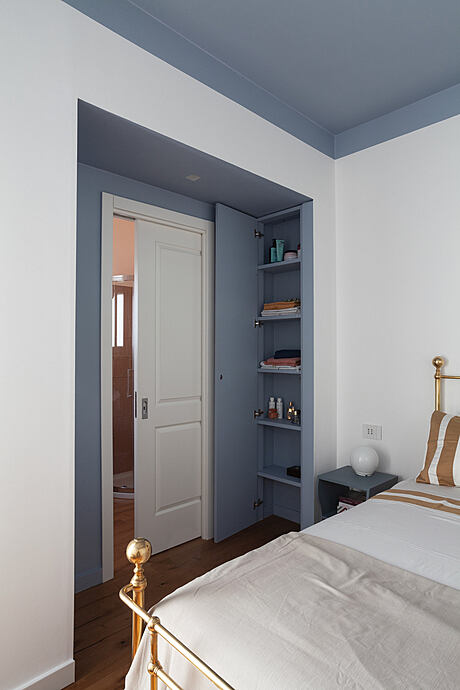
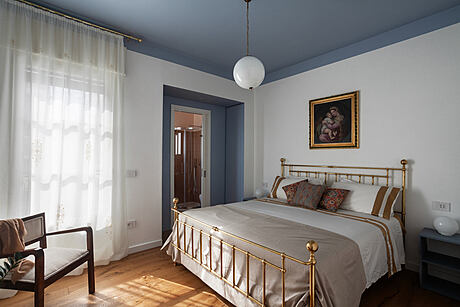
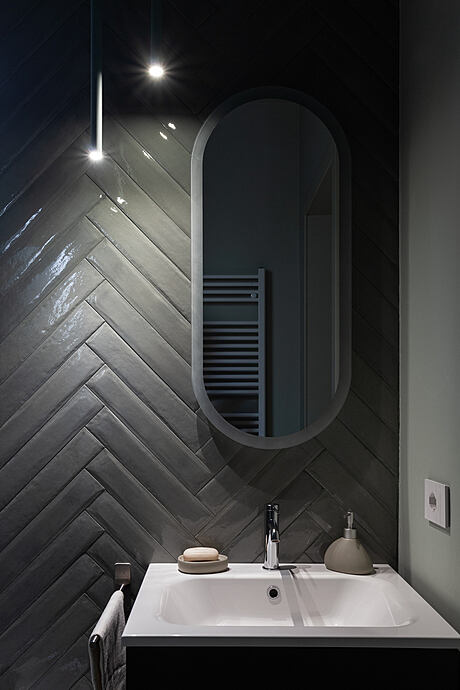
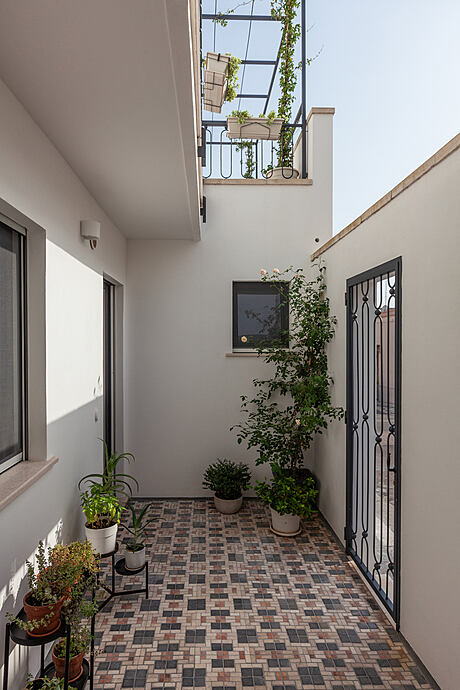
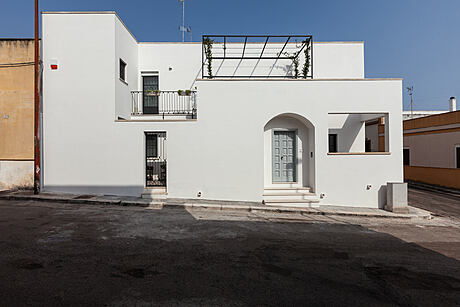
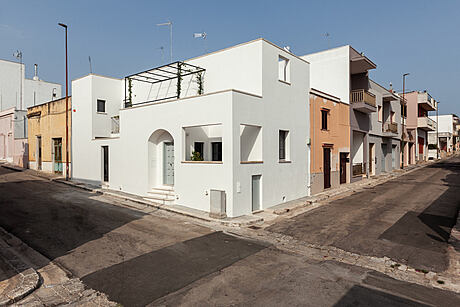
About Casa Mquadro
Simple Elegance for a Dream Home
A young dreamer chose Velz: Architetti to create her perfect home—a cozy nest for her growing family. The remodel of Casa Mquadro introduced beautiful star-shaped ceilings and a fresh, modern design.
A Fresh Start for Casa Mquadro
In Casarano, nestled among 1950s homes, Casa Mquadro stood with its two rooms and a small garden.
Originally, the house had two special ceilings, flat-roofed rooms, a tiny entrance, and a courtyard with a staircase leading upstairs. A separate cellar had its own street access.
The old house layout was tricky, with rooms in a row and not much daylight.
We took down the flat-roofed rooms and entrance, building up from the old kitchen to make the new upstairs bedrooms.
We tore down a wall to open up a living and kitchen space of about 430 square feet (40 square meters). Where the old entrance was, now stands a new bathroom and a welcoming entry with an eye-catching ceiling.
Stepping into Comfort
The entrance is cozy, with a ceiling that draws eyes up and leads you into a spacious living room.
A former room with a plain ceiling is now an open patio, brightened by a big glass window from the living room. This smart move brings in more light and fresh air.
The kitchen and dining spot face a handy courtyard, perfect for laundry, which you can also get to from outside.
Flowing Space and Smart Design
A wide arch connects the living area to the stairs. These lead to two bedrooms—one downstairs and a master bedroom upstairs with its own bath and a tiny garden right above the downstairs bathroom.
The old patterned floors were swapped out for something new. We chose graniglia, a traditional local material, for its shine and how it ties rooms together.
The ceiling with two points in the living room stands out, making a statement.
The kitchen hides appliances behind green cabinets, with a cooking area set into a durable countertop that continues up the wall, showing off its smooth pattern.
Colorful and Clever Bathrooms
The bathrooms are bold, with each one dressed in a single color, lightened by different tones.
We made sure no space was wasted—the stairs hide shelves for extra storage, and the main bedroom has a closet and hidden space for storage behind a clever disguise.
The house shines with vibrant colors and brave designs. Curtains, furniture, and finishes all come together in a look that’s stylish, unique, and warm.
Photography by @40Mirrors
Visit Velz: Architetti
- by Matt Watts