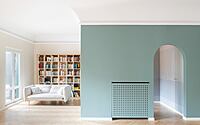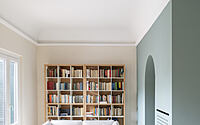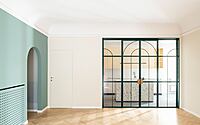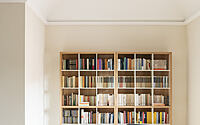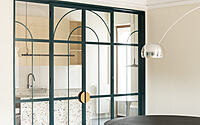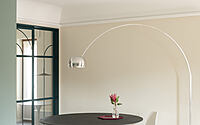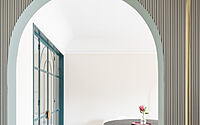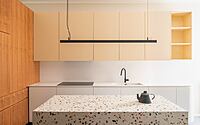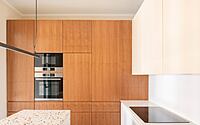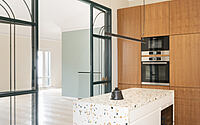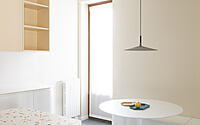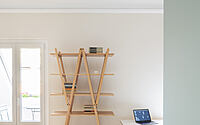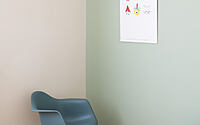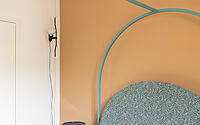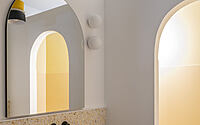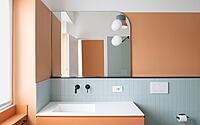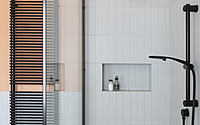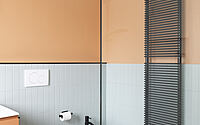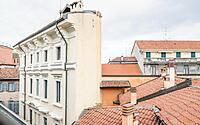LBZO Apartment: Milanese Style Reimagined
In the heart of Milan, steps away from the historic S. Ambrogio area, LBZO by Plus Ultra Studio emerges as a modern marvel within the city’s storied rooftops.
This latest extension project, a testament to ingenious design, caters to a young family’s life enveloped in design classics. The apartment’s transformation in 2023 respects its 1950s roots while boldly introducing modern geometric and graphic accents, creating a seamless blend of historic soul and contemporary flair.

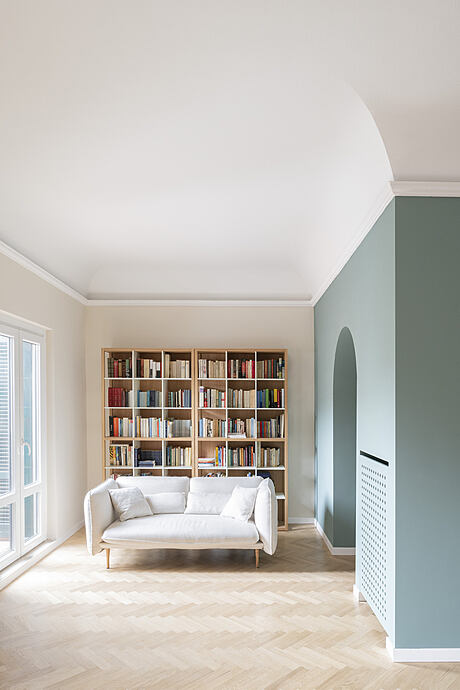
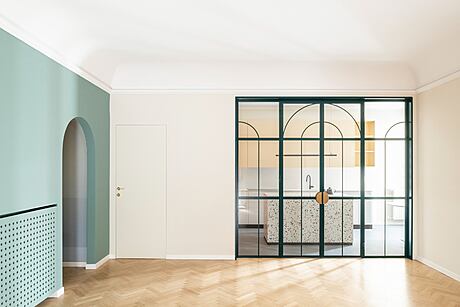

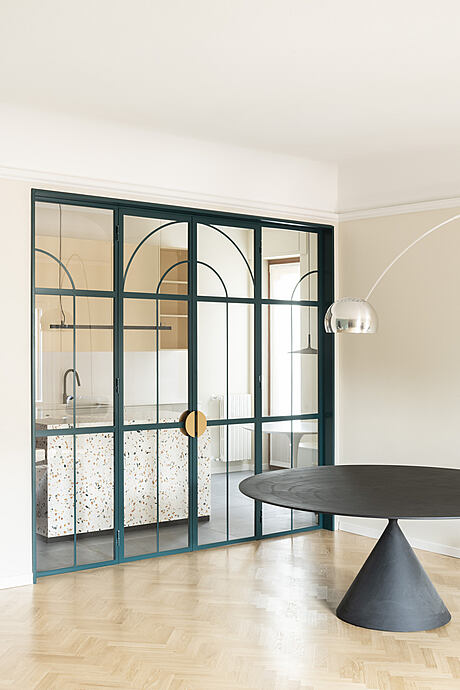
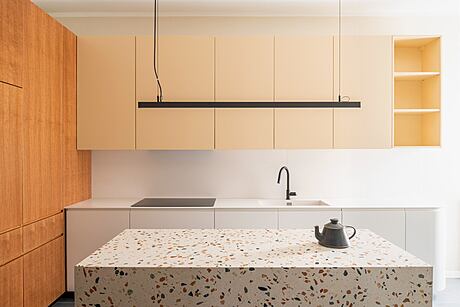
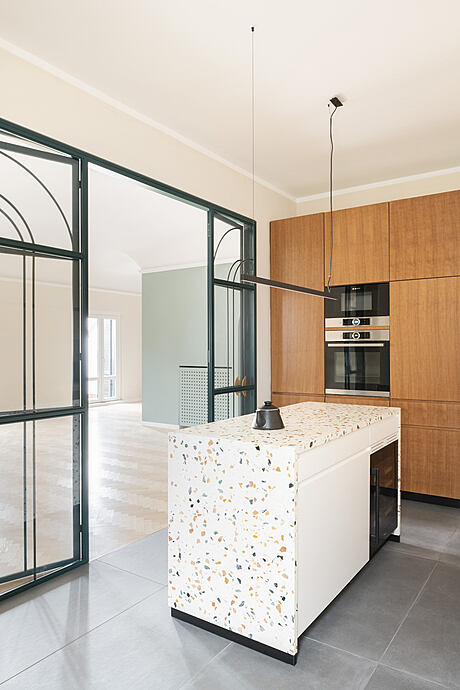
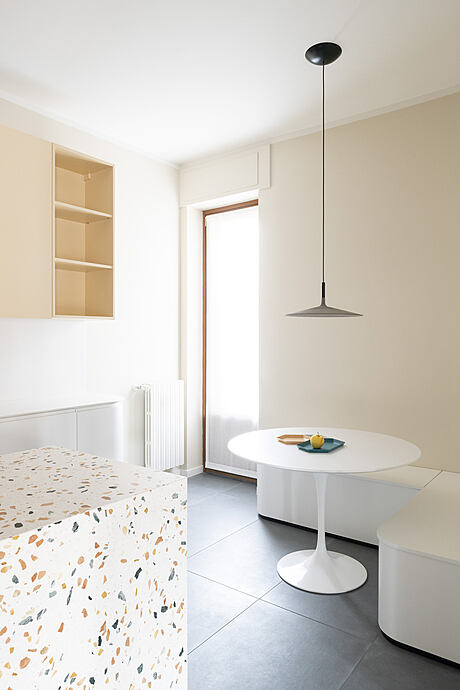
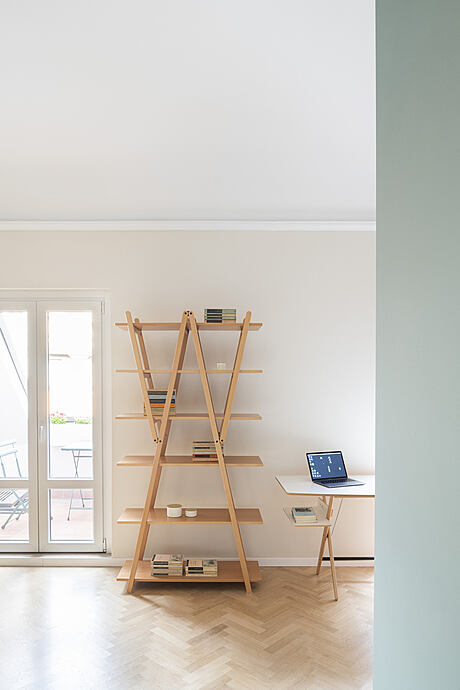
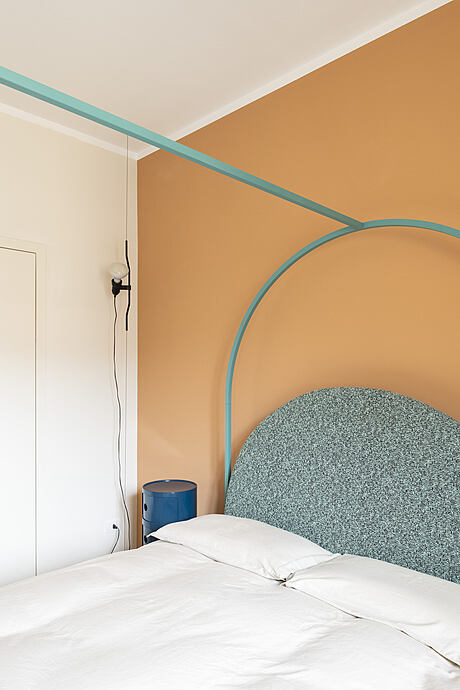
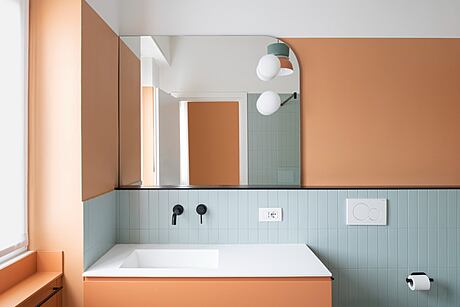
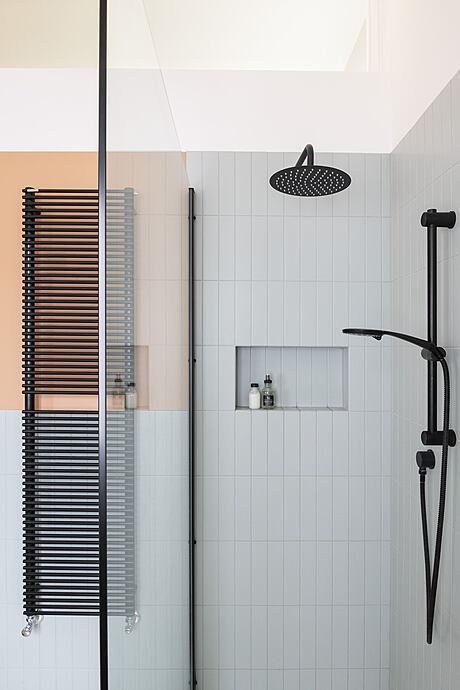
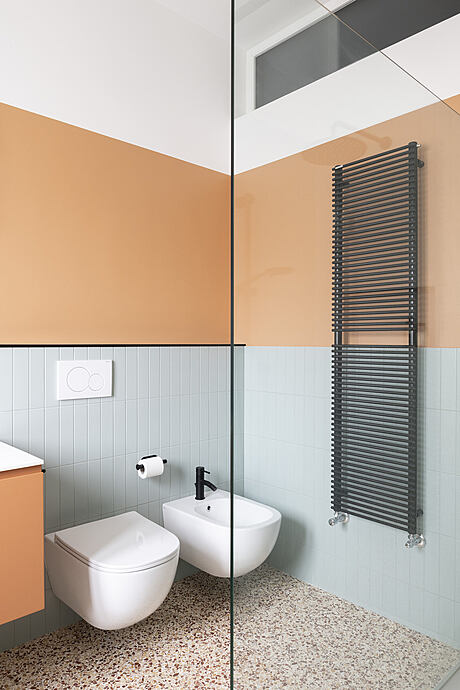
About LBZO
Reviving Milanese Heritage: The LBZO Project
Perched atop historic Milan, the LBZO apartment by Plus Ultra Studio blends modern needs with timeless design, steps from S. Ambrogio. Short, impactful sentences add to the clarity and appeal of the content. The renovation introduces a family-oriented layout, merging with the classic beauty of the area.
A Modern Tribute to Classic Milan
In this 1950s building, the final floor houses LBZO, accessible via Casa Volonteri’s majestic atrium. The design reorders the space, creating a clean layout enriched by a new, precise materials and colors palette. Classic and contemporary design pieces unite, enhancing each space.
Furthermore, the original dual entrances, which once made the living room a thoroughfare, have been reduced to one. This change adds value to the living area with dual archways, echoing Caccia Dominioni’s appreciation for entryway surprises. Also, the entryway’s wallpaper extends the communal boiserie’s character, transitioning smoothly from public to private.
Seamless Living and Artful Detailing
The living area now reveals a volume marked by specific colors, visible through the wallpaper-covered entrance. Brass accents and Gio Ponti’s “Cono” handle nod to Milan’s post-war architectural finesse. Additionally, the living zone, broad and fluid, caters to dining, conversation, and music enjoyment, integrating a kitchen that gazes over the living room through a vast, custom steel window.
Moreover, the kitchen’s transparent glass partition frames the living area, showcasing a graphic array of arched designs. Here, every element, colored or patterned, reinforces its identity, with a terrazzo central island tying the design together.
Lastly, the apartment’s tale unfolds fluidly, with curved geometries and a color palette that narrates the Milanese spirit, from the public entrance to the intimate spaces beyond.
Photography by Federico Villa
Visit PLUS ULTRA studio
- by Matt Watts