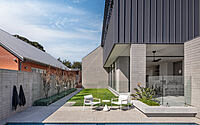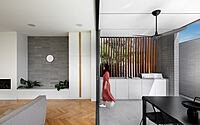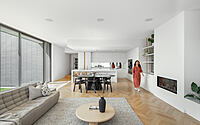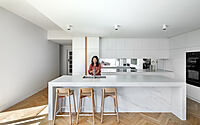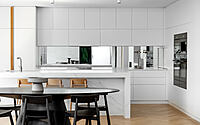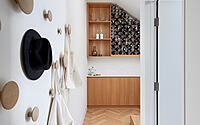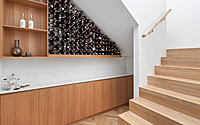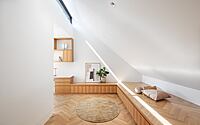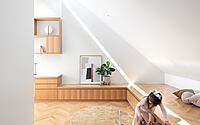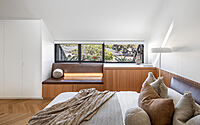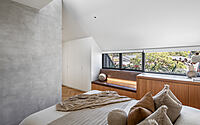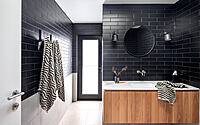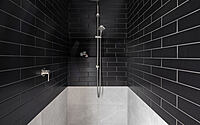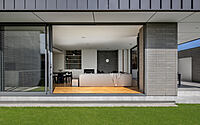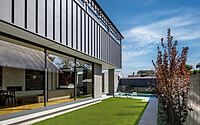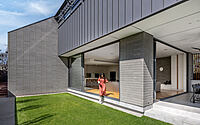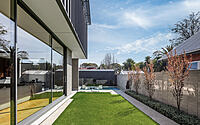Modern Extension: Loft Elegance in a Historic Bungalow
Discover the transformative elegance of the Modern Extension to a 1928 Californian Bungalow, a project that redefines the Kensington Park neighborhood in Australia. Glasshouse designs bring forth a functional yet stylish second-story loft that harmonizes with the historic charm of its surroundings.
This extension, designed in 2022, features a striking balance of brickwork and modern materials, creating a contemporary homage to the classic red brick of the original structure. Inside, the use of natural light and clever storage solutions merge to craft a family-friendly space that’s as smart as it is sophisticated.

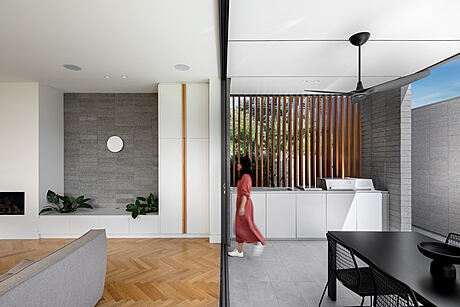
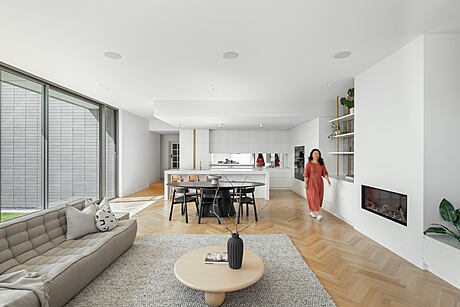
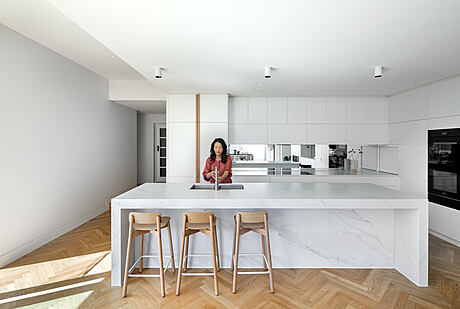
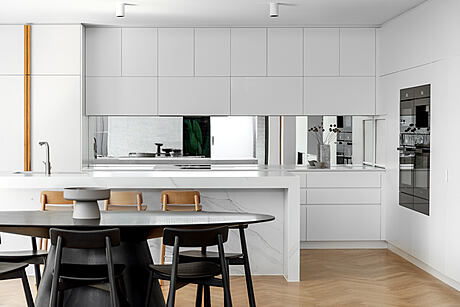
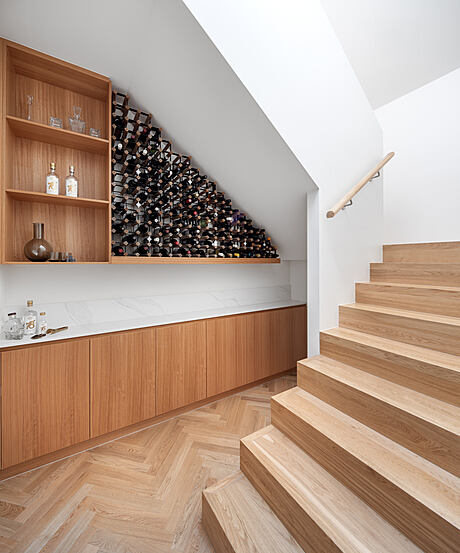
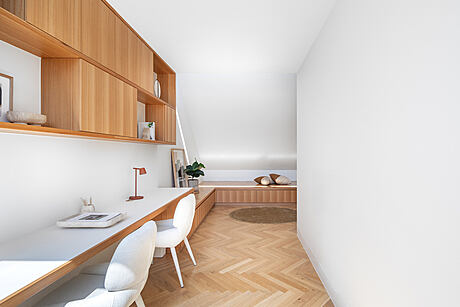
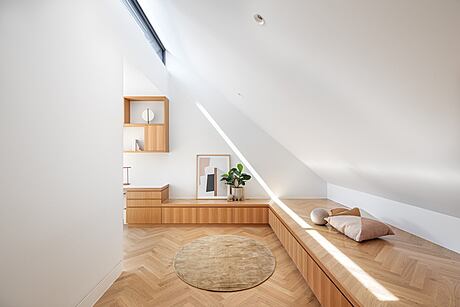
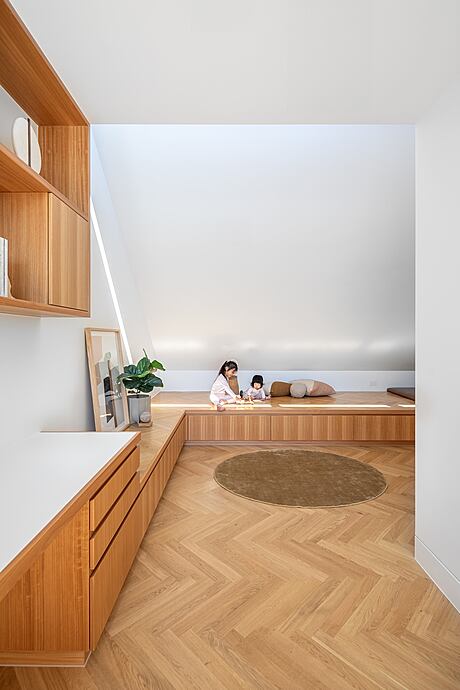
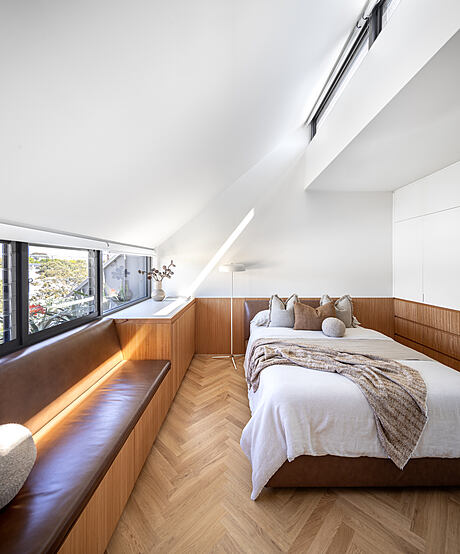
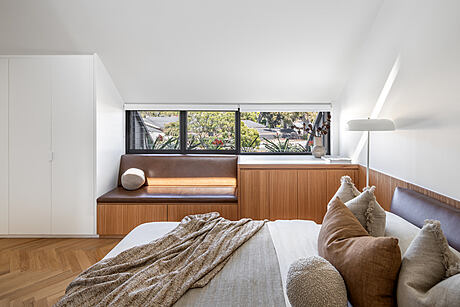
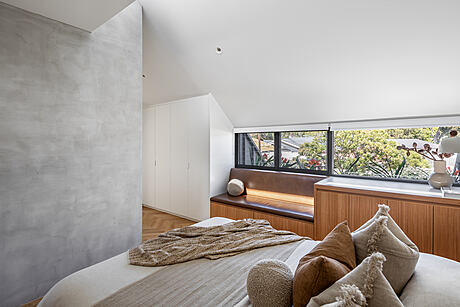
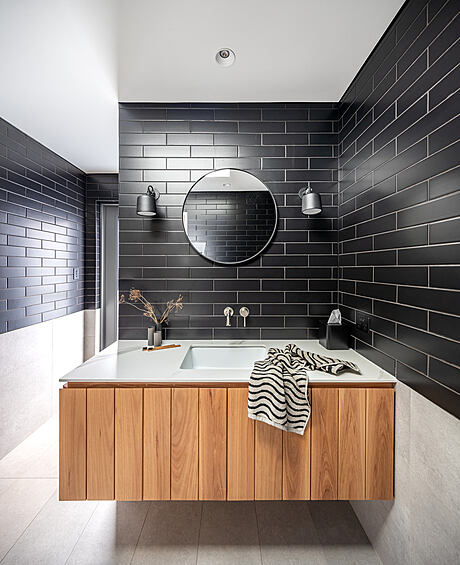
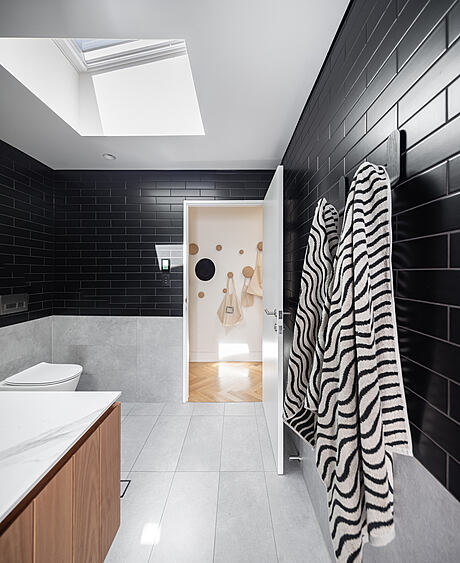
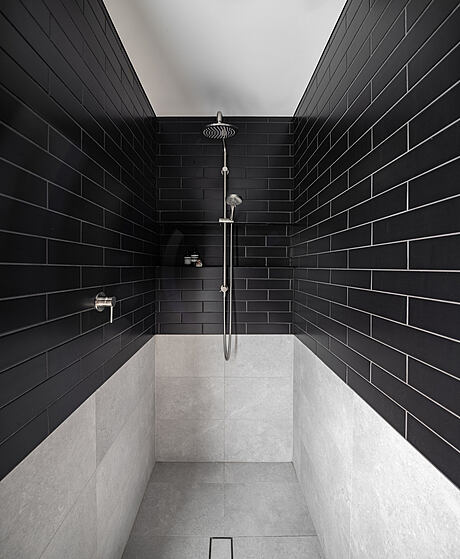
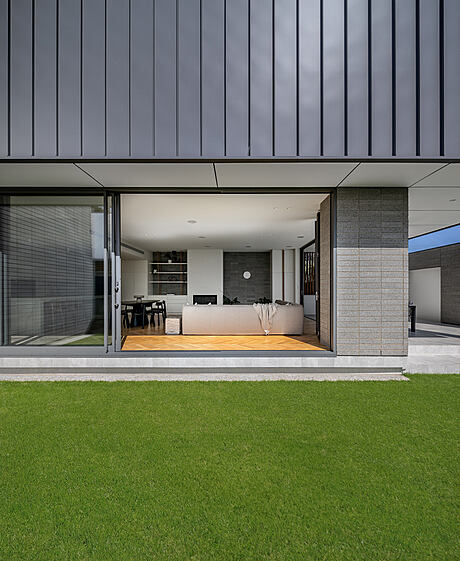
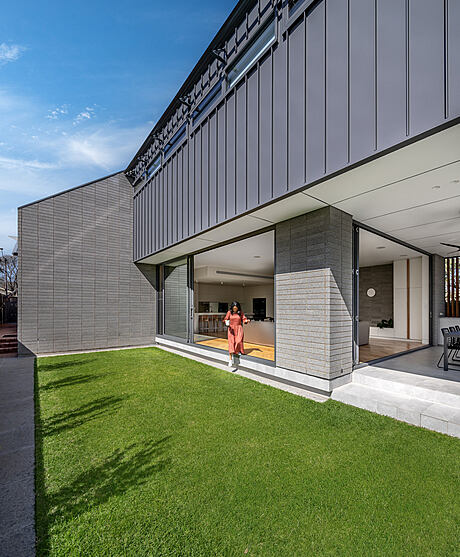
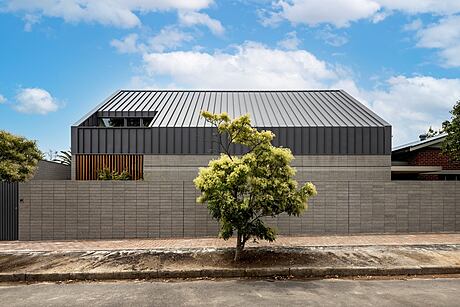
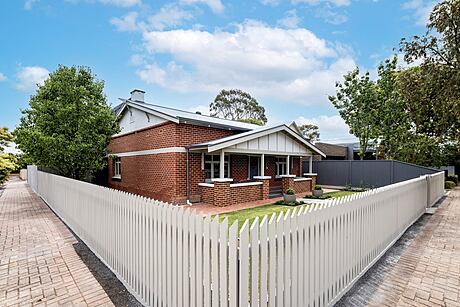
About Modern Extension
Kensington Park: A Harmonious Blend of Old and New
The Kensington Park project transforms a 1928 California Bungalow, introducing a second-story loft that expands living space for the family. Additionally, this modern extension complements the home’s original design and the historical character of the suburb.
Striking Design with a Homely Heart
Using brick for its grounding effect, the designers crafted the extension in a stack-bond pattern, harmonizing with the bungalow’s traditional red brick. Furthermore, to create a smooth transition to the interior, they brought the brickwork inside. Also, floor-to-ceiling glass doors reduce the visual mass while inviting ample light into the northern living area.
Loft Living: Elevated Design Meets Daily Life
The second story, with its lofty ceilings, cleverly circumvents local council height restrictions and meets the family’s need for space. Complementing this, light steel cladding and strategic windows ensure light permeates the study, playroom, and sleeping quarters. Moreover, the extension’s herringbone oak floors add warmth to the minimalist design, chosen for durability amidst family activity. Smart storage solutions like under-stair nooks and custom cabinetry make the home both efficient and stylish.
Finally, as Angela Gianquitto, the Lead Designer, reflects, “Kensington Park exemplifies the potential within an urban plot, with thoughtful design that pushes boundaries to yield extraordinary results for our clients.”
Photography by Art Department Styling
Visit Glasshouse
- by Matt Watts