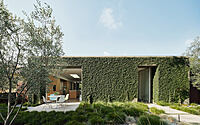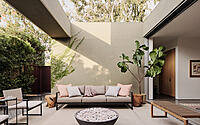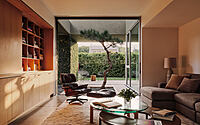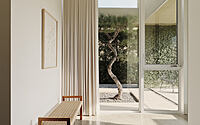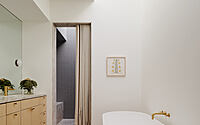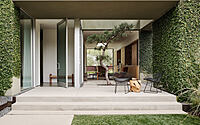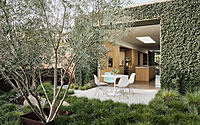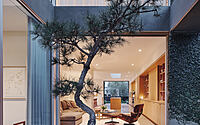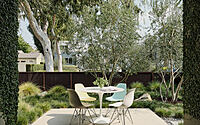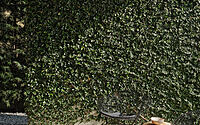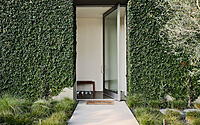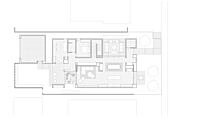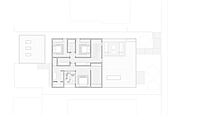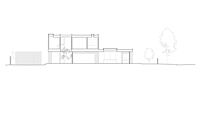Case Study: Crafting Privacy in Urban LA
In Culver City, California, Woods + Dangaran.’s Case Study stands as a testament to contemporary design and thoughtful urban living. Designed in 2018, this single-story house serves as a serene family sanctuary.
Its layout seamlessly merges indoor comfort with outdoor tranquility, maintaining privacy amidst the bustling Los Angeles suburb. Daylight floods through skylights and oversized glass doors, eliminating the need for artificial lighting and creating an intimate connection with nature. The residence’s earth-toned façade, draped in green vines, beautifully echoes the landscaped gardens, setting a standard for suburban architecture.

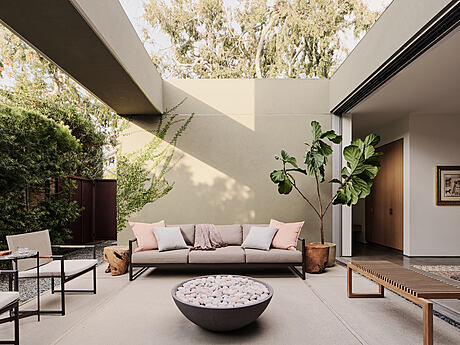
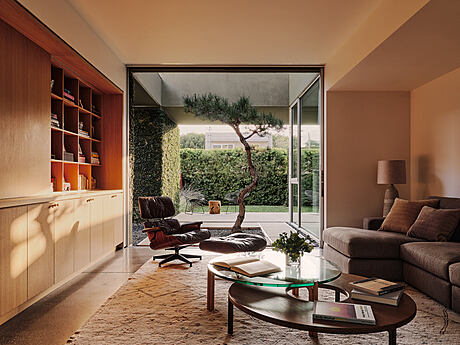
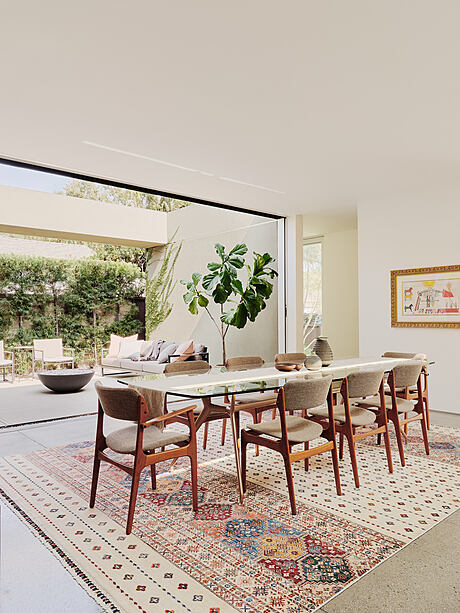
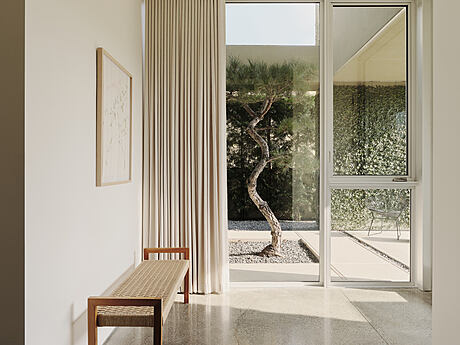

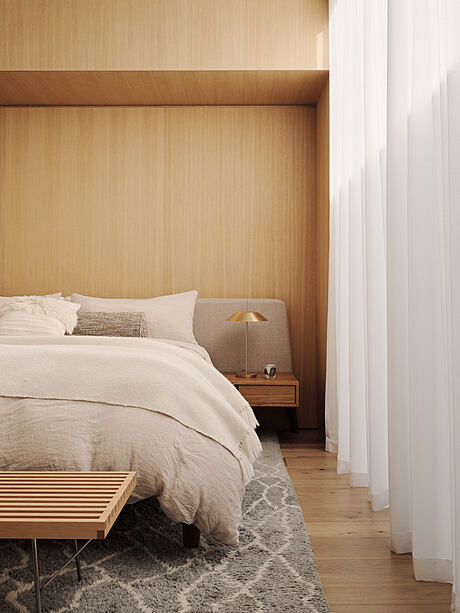

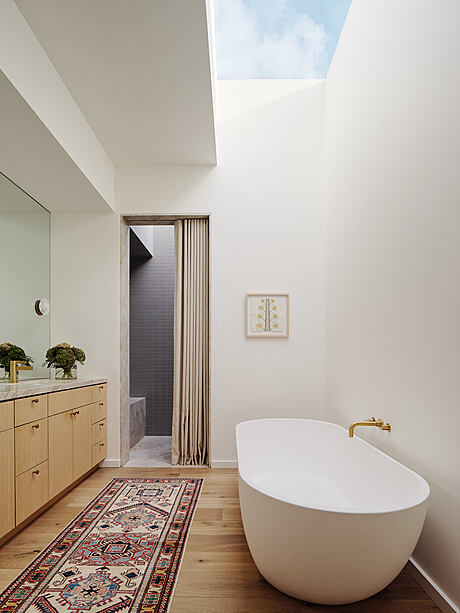
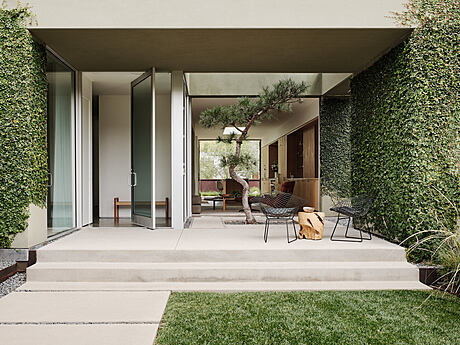
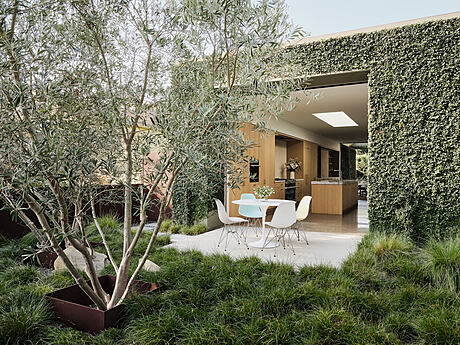
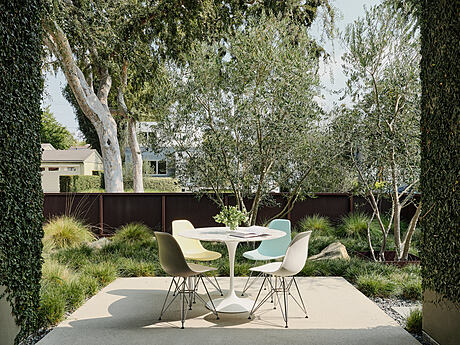
About Case Study
Modern Serenity in the Heart of Suburbia
Crafted for a single family, the Case Study house emerges as a contemporary model home, offering peace and privacy amidst the crowded Los Angeles suburbs. The design thoughtfully fosters connections between indoor living and outdoor serenity, while the exterior spaces and gardens create a buffer from the urban surroundings. Moreover, the interiors, bathed in daylight, are arranged to encourage openness as well as cozy retreats. Additionally, the home’s façade, graced with fig vines, seamlessly integrates with the local landscape.
Blending Boundaries Between Home and Nature
Traversing the front garden, a path leads directly into the communal heart of the home: the kitchen, dining area, and breakfast nook. Here, the space fluidly extends to the family areas and the pristine lawn beyond. Large glass doors open from the great room to a private courtyard, further merging the indoor and outdoor experience. Similarly, the breakfast nook features a door that opens to a yard adorned with native plants and olive trees, creating a living tapestry right at the doorstep. These thoughtful architectural elements, along with skylights and windows, ensure natural light replaces artificial during the day.
A Tranquil, Light-Filled Sanctuary
At the house’s rear, a venerable Japanese black pine anchors the family room and a soaring atrium, suffusing the space with natural light and ventilation. Furthermore, the second-story design recedes from the street, preserving the neighborhood’s charm. The primary bedroom, spacious and luminous, truly embodies the home’s spirit, offering a tranquil escape from the bustling city life.
Photography courtesy by WOODS + DANGARAN
Visit WOODS + DANGARAN
- by Matt Watts