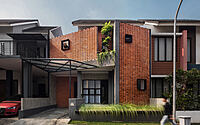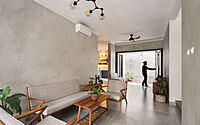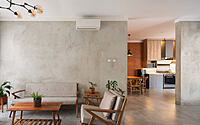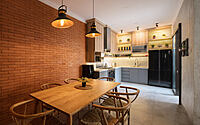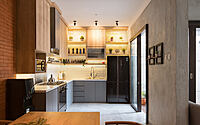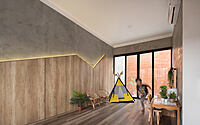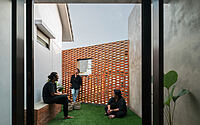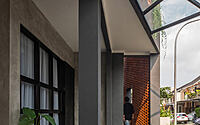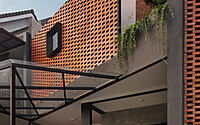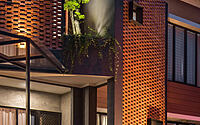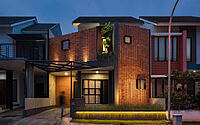DJ House: A Unique Brick Renovation in Tangerang
In Tangerang, Indonesia, STUDIÉ‘s DJ House stands as a testament to innovative design in a tropical climate. Completed in 2021, this renovation project masterfully combines functionality with style. It features a unique façade that filters light and a distinct turntable-like structure, mirroring the occupant’s name.
The house, predominantly using brick, creates an inviting space for a young family, overcoming construction challenges and pandemic-related delays with cost-effective solutions.

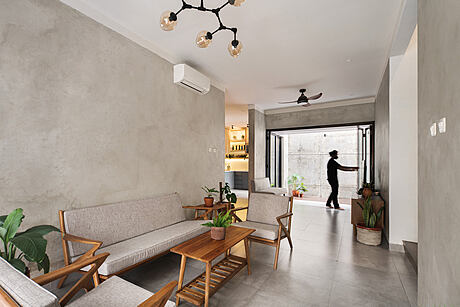
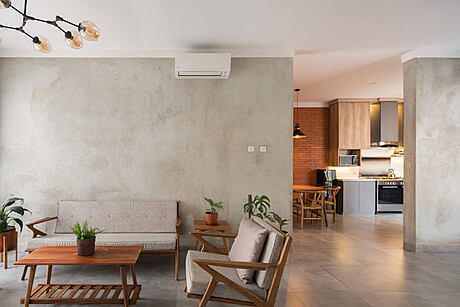
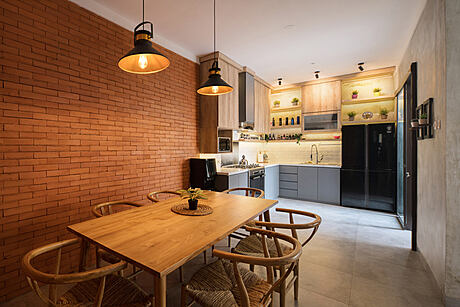
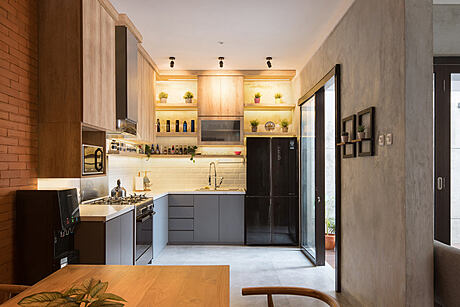
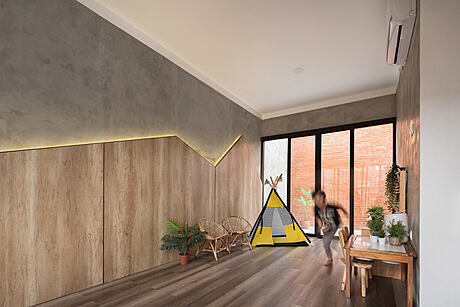
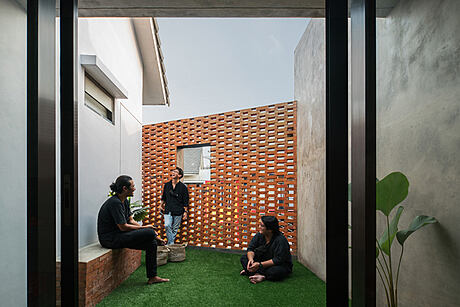
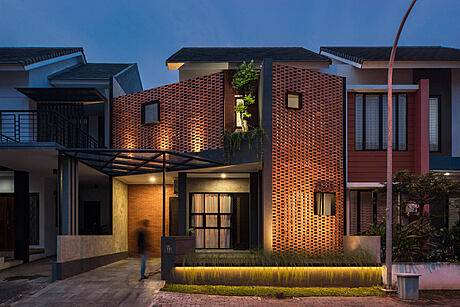
About DJ House
Transforming DJ House: A Modern Revamp in Tangerang
Located in the tropical climate of Tangerang, Indonesia, DJ House stands as a testament to innovative renovation. The original building didn’t meet the client’s needs in terms of space and design. Therefore, we tailored a design that combines the occupants’ requirements with the building’s west-facing orientation. As a result, we installed a light-filtering layer on the facade to combat the intense heat.
Creative Material Use and Design Approach
In this project, we extensively used exposed materials both inside and out, aiming for a distinctive look that appeals to young families. Particularly, brick plays a dominant role, especially in the facade. We employed two types of bricks: interlock and outboard. Notably, the interlock bricks, reinforced with iron, create a sturdy, perforated surface for better airflow and captivating sunlight shadows. Additionally, the use of exposed cement on the walls and gray floors enhances the home’s organic charm.
Navigating Challenges and Achieving Client Satisfaction
The main challenge involved explaining our unique design to the contractor, as it was their first experience with such a model. Furthermore, the pandemic presented additional hurdles, slowing down the renovation process. Despite these challenges, we achieved a cost-effective renovation with minimal structural changes. Consequently, the client was thrilled with the outcome, which dramatically transformed the building’s appearance while minimizing work.
Photography courtesy of STUDIÉ
Visit STUDIÉ
- by Matt Watts