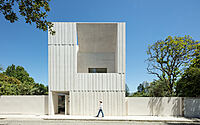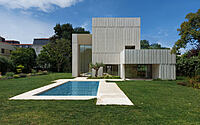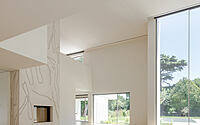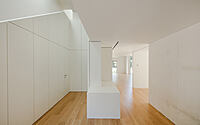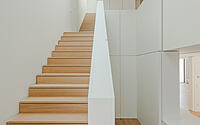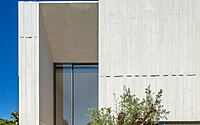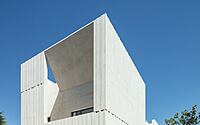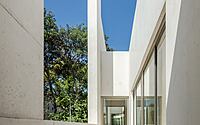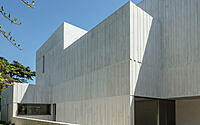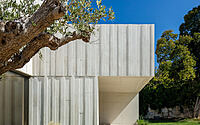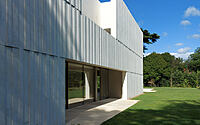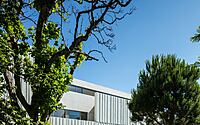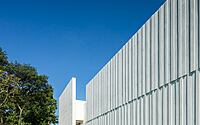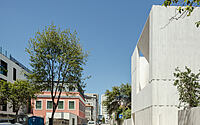House in Boavista: Concrete Elegance in Porto
In Porto’s bustling streets, just off Avenida da Boavista, lies the House in Boavista. This concrete architectural wonder, designed by Topos Atelier de Arquitectura in 2022, combines privacy and openness in a striking balance.
The ground floor hosts vibrant social spaces, extending towards a lush garden. Featuring a hidden kitchen passage, double-height ceilings in the living room, and windows framing nature, this house is a testament to modern design and seamless indoor-outdoor living in Portugal.

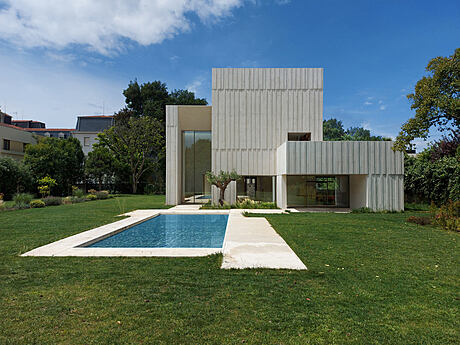
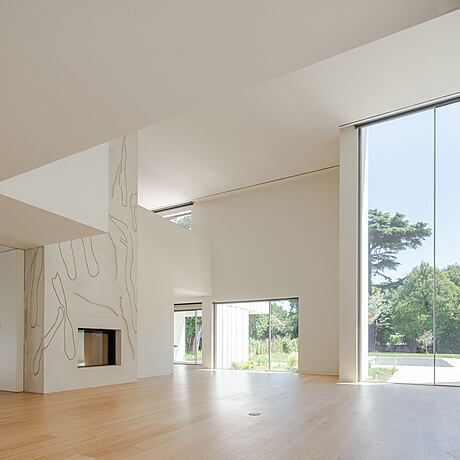
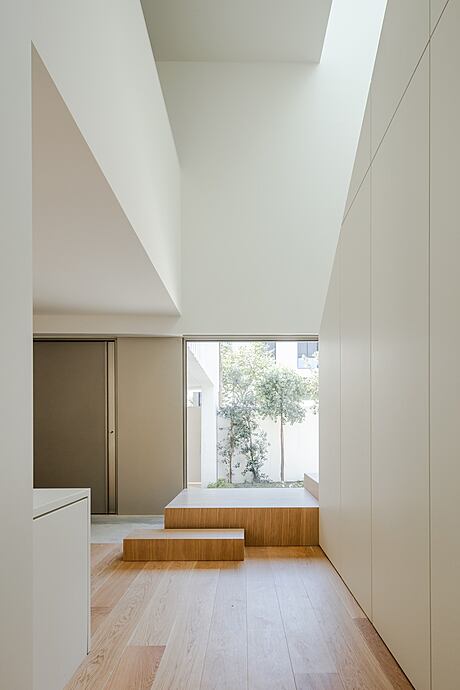
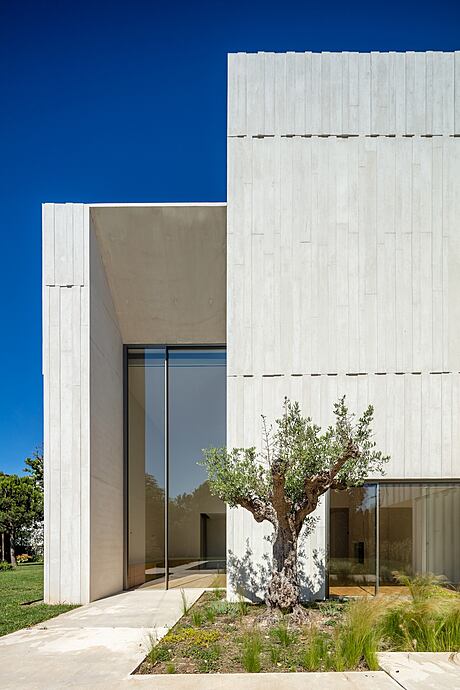
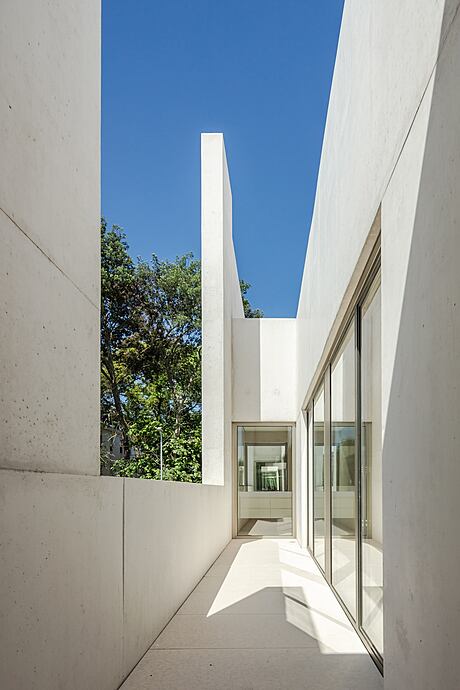
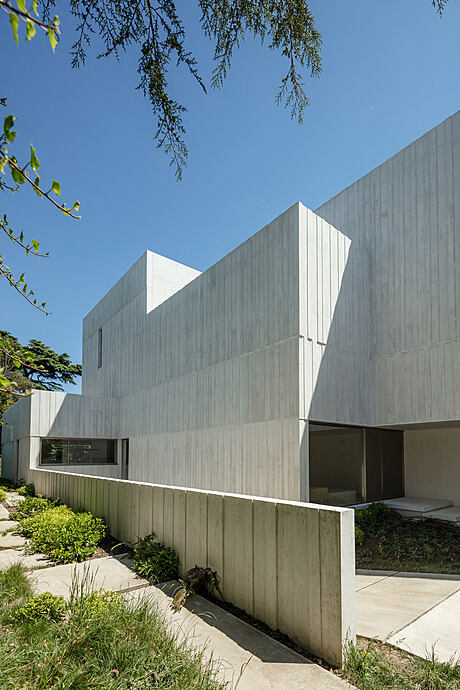
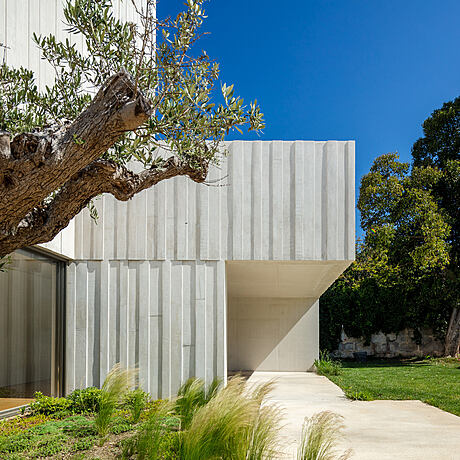
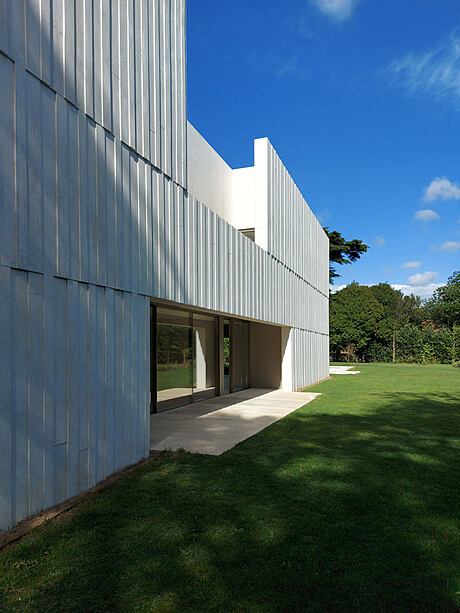

About House in Boavista
Oporto’s Architectural Gem: The House on Boavista Avenue
Located in Oporto, close to Avenida da Boavista, this house aligns harmoniously with its street setting. Designed for privacy, it features walls, gates, and facades that shield its inhabitants. Inside, the ground floor is a vibrant social hub. As you enter, a stunning vista traverses the house to the garden, seamlessly connecting the game room, dining room, and a living room with impressive double-height ceilings. Additionally, a cleverly hidden passage in the staircase leads to the kitchen and lower-level services, including the garage, laundry, gym, and storage.
Seamless Integration of Indoor and Outdoor Spaces
On the ground floor, all windows open to the garden, merging the interior with the natural world. In the living room, a grand vertical window not only frames a camphor tree and a century-old cedar but also complements the white concrete chimney with its intricate motifs. Furthermore, the other windows offer serene views over the garden and swimming pool, extending into a covered outdoor space for summer enjoyment.
Functional Elegance in Design
A sunlit staircase, parallel to the facade, ascends to the upper floors. On the first floor, a cantilevered walkway elegantly distributes space, leading to a guest bedroom with a private bathroom, two duplex bedrooms (each with their bathrooms), and a mezzanine library/office opening onto a spacious terrace.
Moreover, the second-floor staircase provides access to the master bedroom, featuring a dressing room and private bathroom. Here, every room opens onto expansive terraces adorned with greenery. Also, the house reserves a central area for a potential elevator. This project showcases exceptional craftsmanship and a tactile concrete quality, preserving the art of manual execution in its structure.
Photography by João Morgado
Visit Topos Atelier de Arquitectura
- by Matt Watts