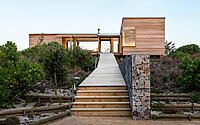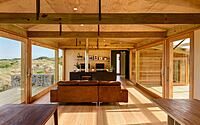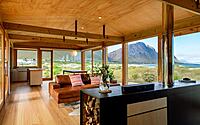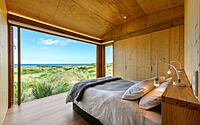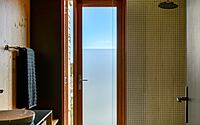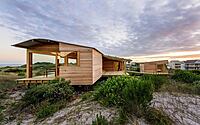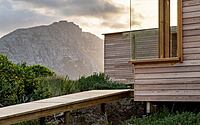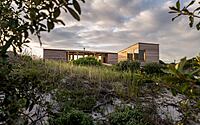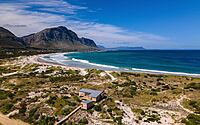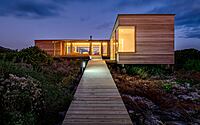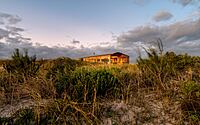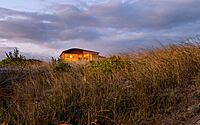Dune House: A Coastal Retreat in South Africa
Explore the Dune House by KLG Architects, a 2022 coastal retreat in Betty’s Bay, South Africa. This cottage-style residence uniquely balances environmental sensitivity with modern living. Its design features a wind-protective roofscape and an elevated structure on timber posts, offering stunning views of the ocean, sky, and mountains.
Embodying sustainable practices and seamless integration with nature, the Dune House is a true custodian of its landscape.

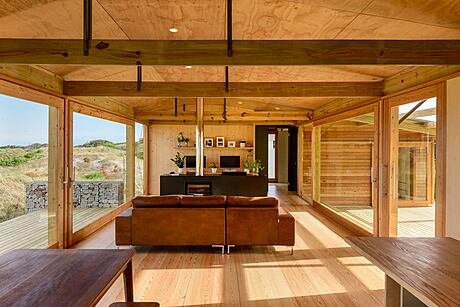
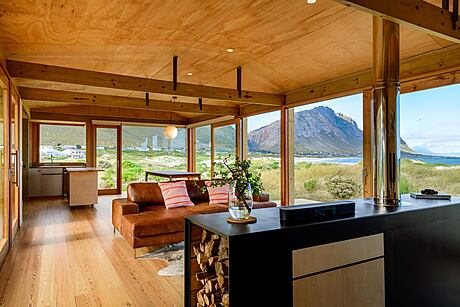
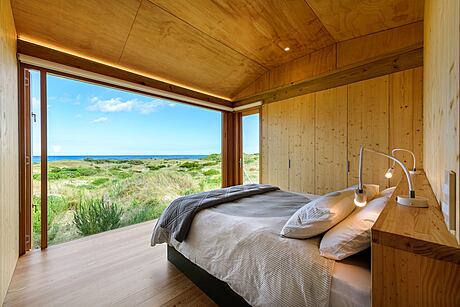

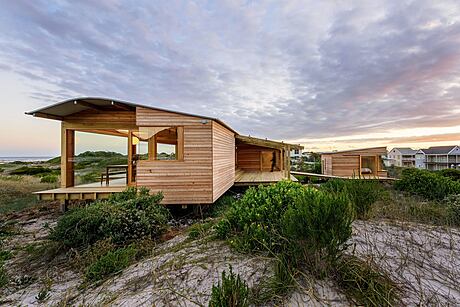
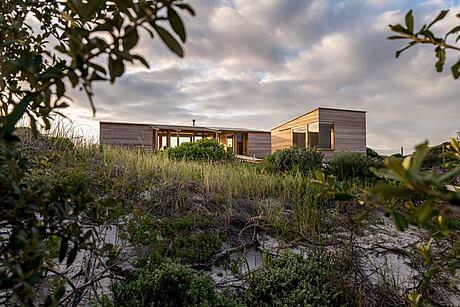
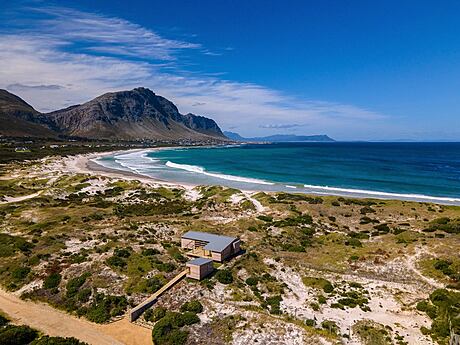
About Dune House
Designing with Nature’s Delicate Balance in Mind
Rooted in ecological sensitivity, this house emerged from the local climate’s challenges and past disturbances. The design initially focused on two distinctive features.
Firstly, we envisioned a unique roofscape to shield the home from prevailing winds. In summer, it protects against southeast Atlantic breezes, while in winter, it defends against northwestern winds. Moreover, this roofscape harmonizes with the surrounding dunes, ensuring a seamless outdoor experience.
Elevating the House for Environmental Conservation
We raised the entire structure on timber posts to protect the sensitive dune environment. This design allows local fauna to roam freely and facilitates the dunes’ natural migration. As a result, the landscape evolves harmoniously, undisturbed by the house.
Innovating in Sustainable Foundation Practices
For the foundations, we reused all excavated soil, avoiding its removal from the site. We used this soil to reinforce the area around the posts and incorporated it into the concrete mix. Additionally, we employed barrels as permanent shuttering to minimize concrete spillage and reduce environmental impact.
Creating a Nature-Harmonized Sanctuary
The house’s living spaces open up to panoramic views, offering a refuge from unpredictable weather. Moreover, extensive glazed sliding doors lead to decks, merging the interior with breathtaking ocean, sky, and mountain vistas. We installed narrow timber vents for added ventilation, designed to keep baboons out. An elevated walkway, reminiscent of local boardwalks, naturally connects the mountain to the ocean.
We chose sustainable timber as the primary material, reflecting our commitment to environmental sensitivity from the project’s inception. Furthermore, gabion elements ground the design, highlighting features like the central walkway and sea-facing deck. The unfinished larch timber blends with the landscape, extending this natural aesthetic into the interior. This house, a true product of its environment, enables its inhabitants to steward the breathtaking landscape they inhabit.
Photography by Paris Brummer
Visit KLG Architects
- by Matt Watts