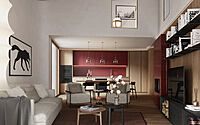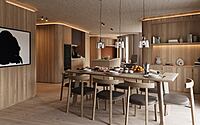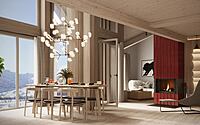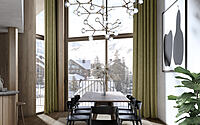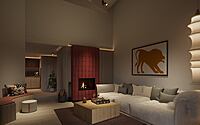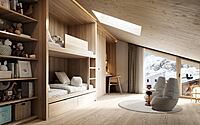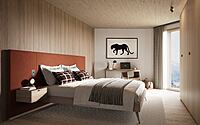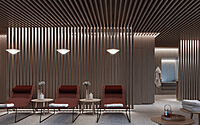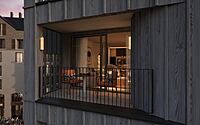La Vetta: Swiss Alpine Elegance Meets Modern Design
La Vetta, a luxurious ski resort in Andermatt, Switzerland, is a masterpiece of contemporary design by Slik Architekten and Park Associati.
This architectural gem blends Italian elegance with Swiss functionality, offering a range of bespoke apartments, from cozy three-rooms to opulent penthouses. Its refined interiors, inspired by renowned architects Carlo Mollino and Edoardo Gellner, showcase a seamless fusion of tradition and modernity, set against the breathtaking backdrop of the Alps.

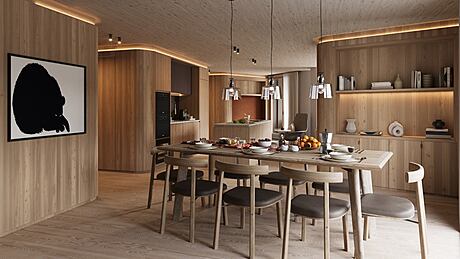
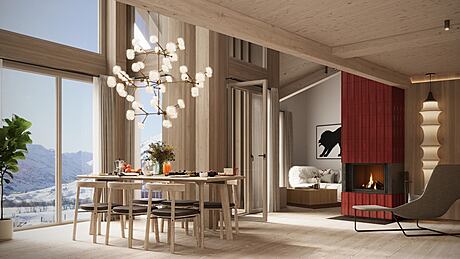
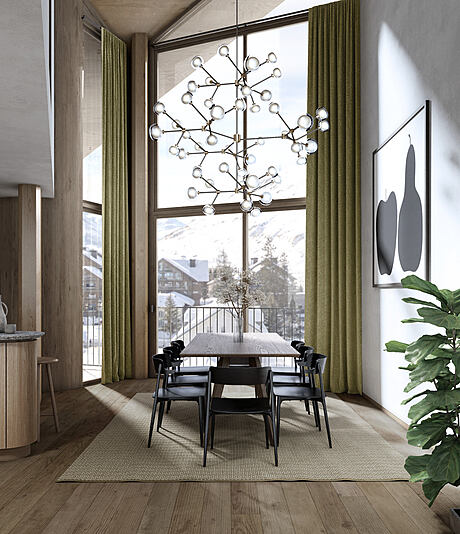
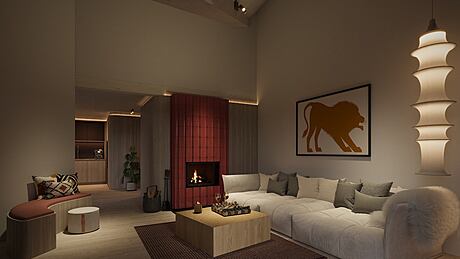
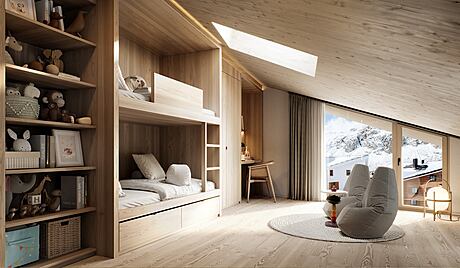
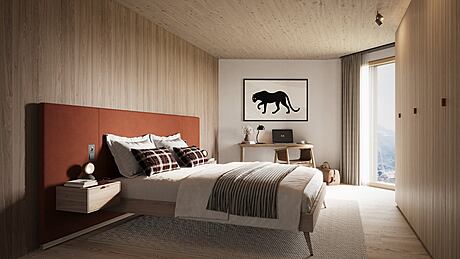
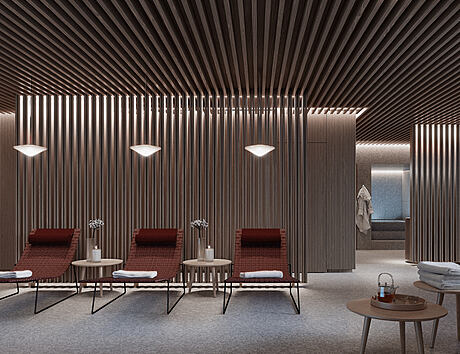
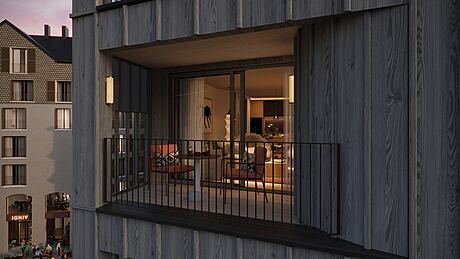
About La Vetta
Introducing La Vetta: A Masterpiece in Andermatt
La Vetta, a new residential building, marks a significant addition to Andermatt’s real estate landscape. This ski resort, nestled in the Swiss Alps, is a collaboration between Zurich’s Slik Architekten and Park Associati. They spearheaded the interior design, infusing each space with innovative style.
A Fusion of Tradition and Modernity
La Vetta reflects a cultural blend of Italian and Swiss Alpine architectures. It embraces their traditional construction methods and materials, adding a modern twist. The project draws inspiration from Carlo Mollino and Edoardo Gellner, blending classical styles with contemporary elements.
The building spans six floors, offering varied apartment layouts, from three-room spaces to luxurious penthouses. These top-floor penthouses feature bright, double-height rooms with stunning alpine views.
Sophisticated Interiors and Craftsmanship
The choice of materials balances tactile and durable qualities. The team studied three-color palettes inspired by alpine vegetation, creating custom-made furniture for a sophisticated environment.
Wood plays a key role, used in flooring and panelling, curving to soften wall corners and create fluid spaces. This selection process considers both climate and aesthetics.
Fixed furnishings, from bedroom storage to kitchen units, showcase Italian craftsmanship. This includes the Leva handle by Dnd, known for its sharp yet comfortable style. The Tar-sio dining table by Rubinacci, reinterpreting traditional inlay work, and the Potocco wooden chair, offer both style and comfort.
Attention to detail extends to furnishing elements and accessories, referencing the history of Italian design.
On the ground floor, communal areas feature full-height doors and windows, connecting the spaces with the new village context.
The Ski Room and Bike Room blend high-tech contemporary materials like steel and rubber-coated flooring, ensuring both functionality and elegance. The Fitness and Spa areas use local Swiss stone and oak wood slats for a relaxing ambiance.
A custom wayfinding system guides through communal spaces, with signs illustrating paths and functions, completing this meticulously detailed project.
Photography by Fabio Calciati
Visit Slik Architekten
Visit Park Associati
